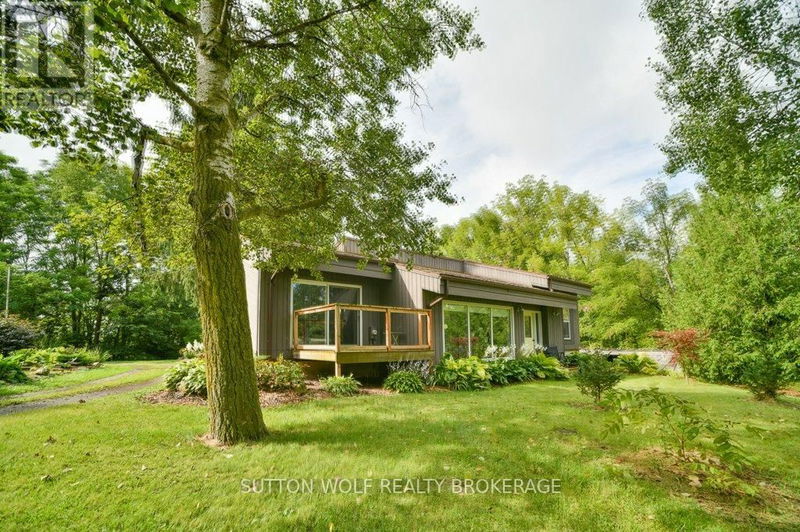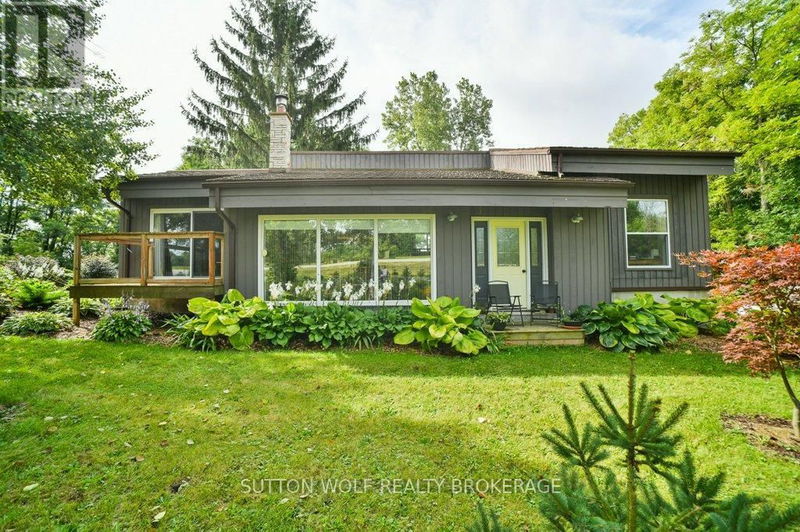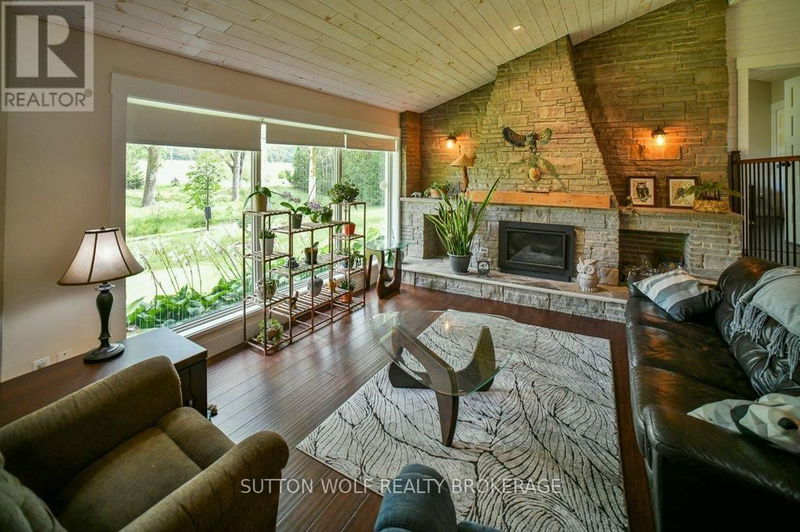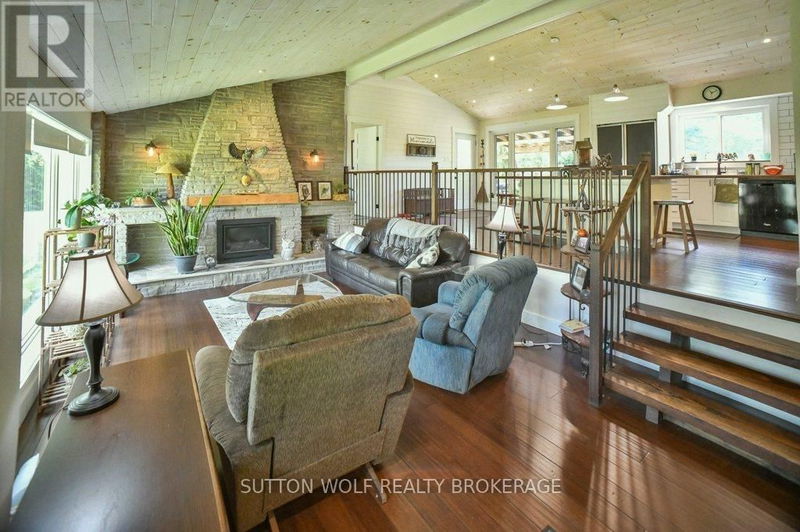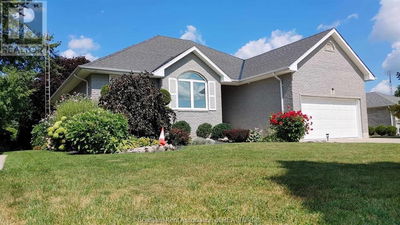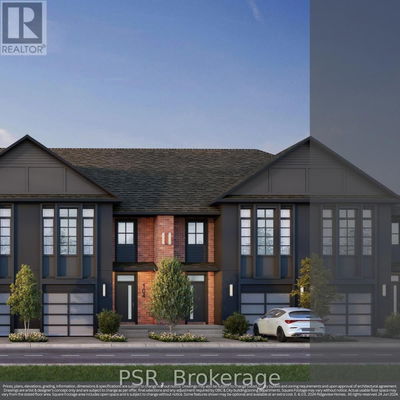1471 Longwoods
Rural Southwest Middlesex | Southwest Middlesex
$1,150,000.00
Listed about 1 month ago
- 3 bed
- 3 bath
- - sqft
- 12 parking
- Single Family
Property history
- Now
- Listed on Sep 9, 2024
Listed for $1,150,000.00
30 days on market
Location & area
Schools nearby
Home Details
- Description
- A rare find, this raised bungalow on 6.3 acres overlooking the Thames River, offering serene views and a peaceful setting. This renovated home features 3+1 bedrooms and 3 bathrooms. The open-concept kitchen boasts vaulted pine ceilings and an 8' island, seamlessly flowing into the bright living room with large windows. The lower level includes an additional bedroom, a separate laundry room with convenient side-access walkout. This property includes a versatile separate building with multiple possibilities. The lower level features a spacious workshop with 100-amp service and a convenient 2-piece bathroom. This space could easily be converted back into a 2-car garage, offering ample room for vehicles or additional storage. The second storey is a fully finished, 750 sq ft loft designed as a 1-bedroom apartment. The loft includes an open-concept kitchen, a large 5-piece bathroom, and a cozy living area. Step outside onto the deck that overlooks the Thames River, providing breathtaking views and a perfect spot to relax. Whether used as a guest suite, rental unit, or personal retreat, this loft adds tremendous value and flexibility to the property. All loft furniture is included. Additional features of the property include: a cement pad for sports (hockey/basketball) 30' x 48', an Embassy trailer with a 16x14 deck , plus an 8x24 storage container. This private retreat is perfect for enjoying nature and tranquility by the river. (id:39198)
- Additional media
- https://unbranded.youriguide.com/1471_longwoods_rd_wardsville_on/
- Property taxes
- $6,351.75 per year / $529.31 per month
- Basement
- Finished, N/A
- Year build
- -
- Type
- Single Family
- Bedrooms
- 3 + 1
- Bathrooms
- 3
- Parking spots
- 12 Total
- Floor
- -
- Balcony
- -
- Pool
- -
- External material
- -
- Roof type
- -
- Lot frontage
- -
- Lot depth
- -
- Heating
- Forced air, Propane
- Fire place(s)
- 1
- Main level
- Bedroom 2
- 13’3” x 11’1”
- Bedroom 3
- 11’3” x 9’12”
- Dining room
- 13’7” x 11’1”
- Foyer
- 12’2” x 5’0”
- Kitchen
- 14’8” x 12’2”
- Living room
- 13’3” x 17’7”
- Primary Bedroom
- 11’10” x 12’8”
- Lower level
- Family room
- 11’5” x 12’9”
- Other
- 12’8” x 26’8”
- Den
- 11’7” x 8’8”
- Bedroom 4
- 12’6” x 11’10”
- Laundry room
- 11’5” x 12’5”
Listing Brokerage
- MLS® Listing
- X9307274
- Brokerage
- SUTTON WOLF REALTY BROKERAGE
Similar homes for sale
These homes have similar price range, details and proximity to 1471 Longwoods
