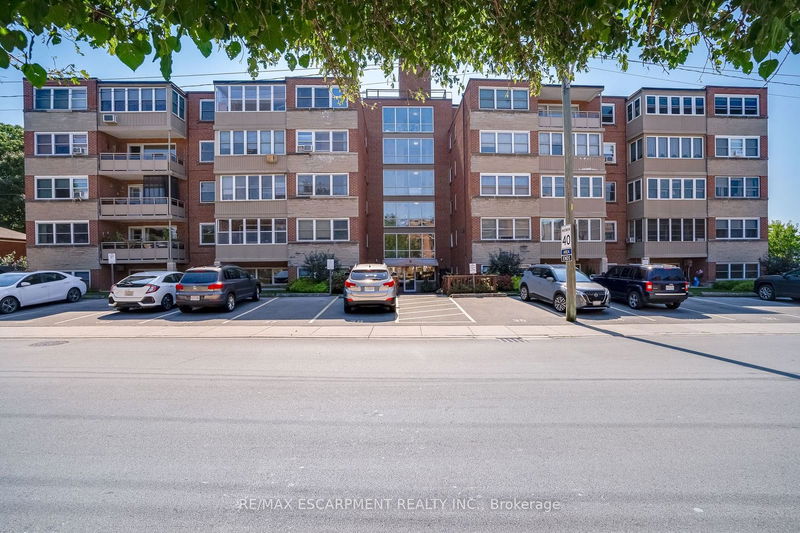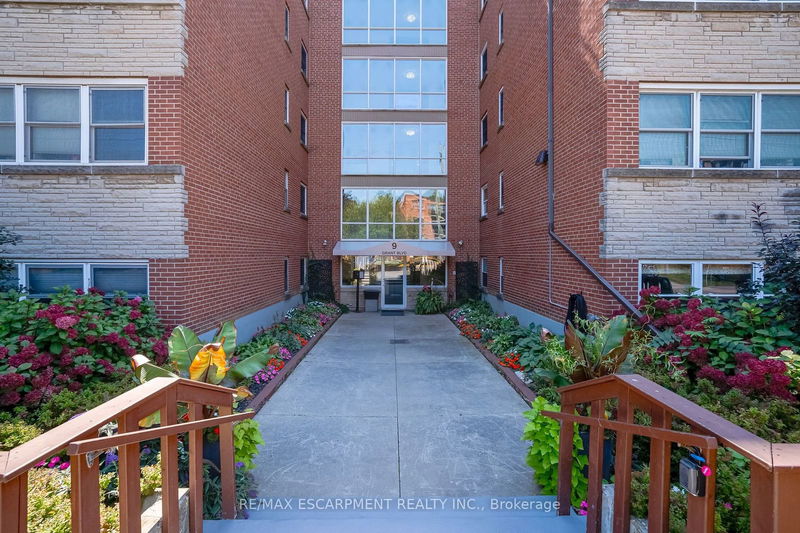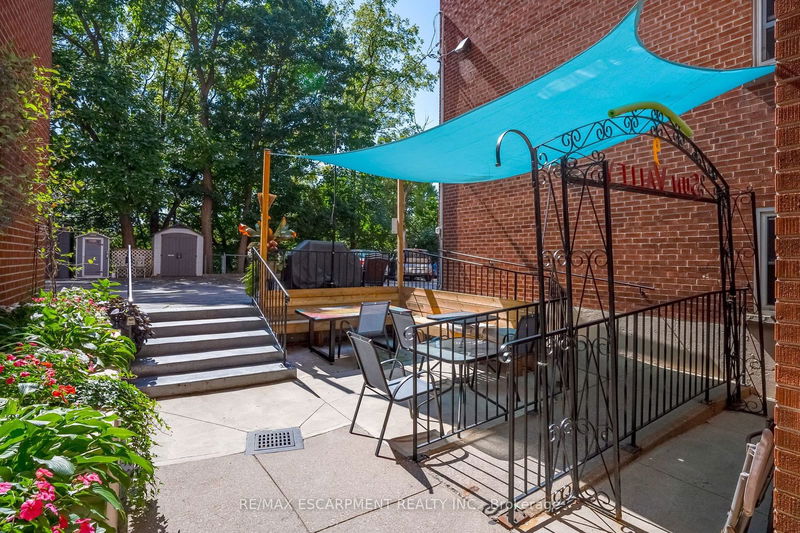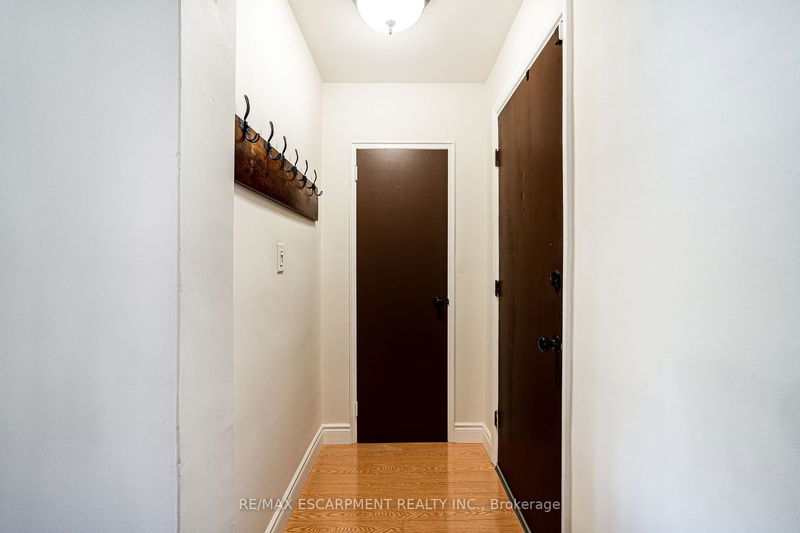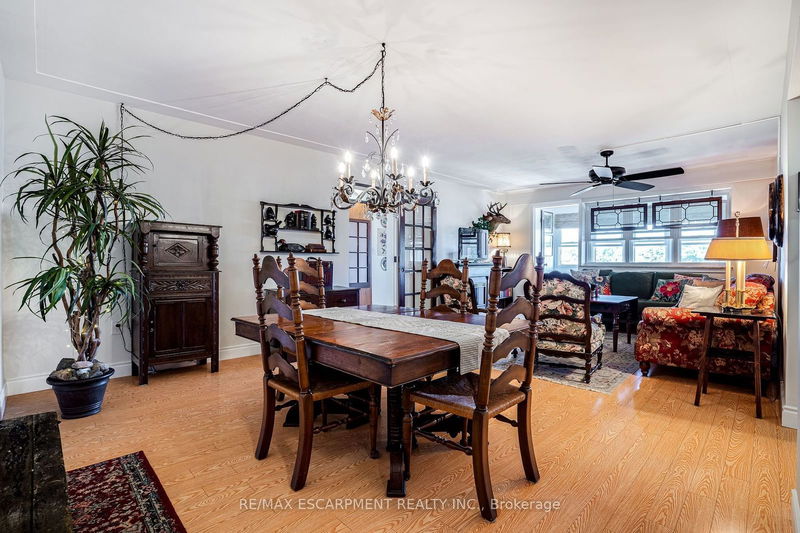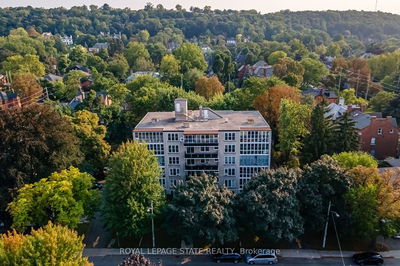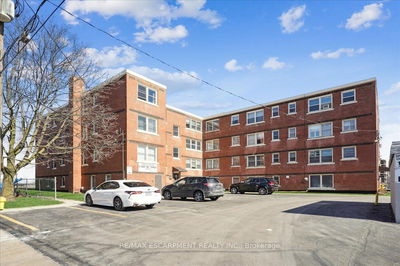501 - 9 Grant
Dundas | Hamilton
$429,900.00
Listed 28 days ago
- 2 bed
- 1 bath
- 1000-1199 sqft
- 1.0 parking
- Co-Op Apt
Instant Estimate
$402,058
-$27,842 compared to list price
Upper range
$452,923
Mid range
$402,058
Lower range
$351,192
Property history
- Now
- Listed on Sep 9, 2024
Listed for $429,900.00
28 days on market
Location & area
Schools nearby
Home Details
- Description
- Truly one of a kind, beautifully updated 2 bedroom co-op unit in a well maintained smoke free, pet free building in the quaint University Gardens neighbourhood. This location boasts its close proximity to downtown Dundas, conservation, McMaster, schools, parks, and sits across from University Plaza. With 17 recently replaced windows, enjoy how spacious and bright this unit presents, including crisp white walls and modern black/dark wood accents throughout. The living/dining combination accesses the enclosed sunroom which includes 7 windows that provide views of Dundas. The recently updated eat-in galley style kitchen includes stainless appliances, white subway tile backsplash, and gold hardware. The French-style barn door provides hallway access to the roomy primary bedroom, a second bedroom with floor to ceiling wardrobe, and 3 pce bath with oodles of storage. This unit comes with an exclusive front parking space and storage locker. Buyer must be approved by the Co-op Board.
- Additional media
- https://360.api360.ca/tours/4DPegcCN0
- Property taxes
- $0.00 per year / $0.00 per month
- Condo fees
- $655.64
- Basement
- None
- Year build
- 51-99
- Type
- Co-Op Apt
- Bedrooms
- 2
- Bathrooms
- 1
- Pet rules
- N
- Parking spots
- 1.0 Total
- Parking types
- Exclusive
- Floor
- -
- Balcony
- Encl
- Pool
- -
- External material
- Brick
- Roof type
- -
- Lot frontage
- -
- Lot depth
- -
- Heating
- Other
- Fire place(s)
- N
- Locker
- Exclusive
- Building amenities
- Bike Storage, Visitor Parking
- Main
- Living
- 13’7” x 13’6”
- Dining
- 13’7” x 10’8”
- Kitchen
- 12’10” x 8’2”
- Prim Bdrm
- 12’0” x 11’1”
- Bathroom
- 8’3” x 7’7”
- 2nd Br
- 11’1” x 9’5”
- Sunroom
- 13’3” x 5’3”
Listing Brokerage
- MLS® Listing
- X9308609
- Brokerage
- RE/MAX ESCARPMENT REALTY INC.
Similar homes for sale
These homes have similar price range, details and proximity to 9 Grant
