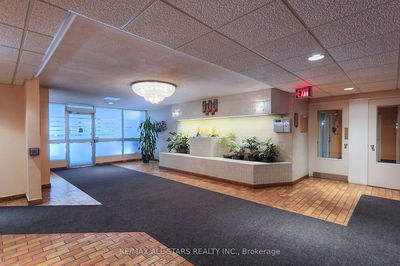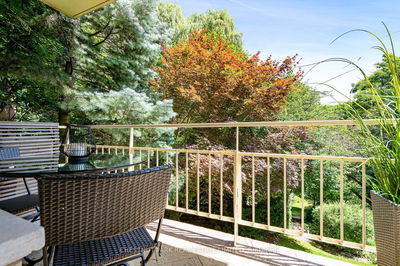507 - 3621 Lake Shore
Long Branch | Toronto
$399,990.00
Listed about 1 month ago
- 2 bed
- 1 bath
- 700-799 sqft
- 1.0 parking
- Co-Op Apt
Instant Estimate
$418,071
+$18,081 compared to list price
Upper range
$465,892
Mid range
$418,071
Lower range
$370,250
Property history
- Now
- Listed on Sep 4, 2024
Listed for $399,990.00
33 days on market
Location & area
Schools nearby
Home Details
- Description
- An incredible opportunity awaits you in this newly renovated, bright, and spacious two-bedroom co-op, perfectly located just steps from the Go Station, public transit, shopping centers, parks, and the lake. Featuring brand-new stainless steel appliances, this home is filled with natural light, and the dining area opens to a large balcony perfect for enjoying your morning coffee or a beautiful sunset. The generous living room and two ample bedrooms offer plenty of space to make your own.This unit includes an underground parking spot, a locker, and access to a refreshing outdoor pool for warm summer days. With monthly fees covering all utilities, including heat, hydro, water, internet, cable, and property taxes, you can enjoy a hassle-free lifestyle at an unbeatable price. Just minutes from downtown and the QEW, this home is ideal for those looking to downsize or invest in a property with incredible value. Dont miss your chance to own one of the most affordable and newly updated condos in Etobicoke, where convenience, comfort, and community come together seamlessly.
- Additional media
- https://my.matterport.com/show/?m=tZLZfezCGKx&mls=1
- Property taxes
- $0.00 per year / $0.00 per month
- Condo fees
- $674.00
- Basement
- None
- Year build
- -
- Type
- Co-Op Apt
- Bedrooms
- 2
- Bathrooms
- 1
- Pet rules
- Restrict
- Parking spots
- 1.0 Total | 1.0 Garage
- Parking types
- Exclusive
- Floor
- -
- Balcony
- Open
- Pool
- -
- External material
- Brick
- Roof type
- -
- Lot frontage
- -
- Lot depth
- -
- Heating
- Radiant
- Fire place(s)
- N
- Locker
- Exclusive
- Building amenities
- Bike Storage, Outdoor Pool, Party/Meeting Room, Visitor Parking
- Main
- Living
- 14’7” x 14’10”
- Kitchen
- 2’10” x 10’8”
- Prim Bdrm
- 10’8” x 12’12”
- 2nd Br
- 12’12” x 8’9”
Listing Brokerage
- MLS® Listing
- W9297633
- Brokerage
- EXP REALTY
Similar homes for sale
These homes have similar price range, details and proximity to 3621 Lake Shore









