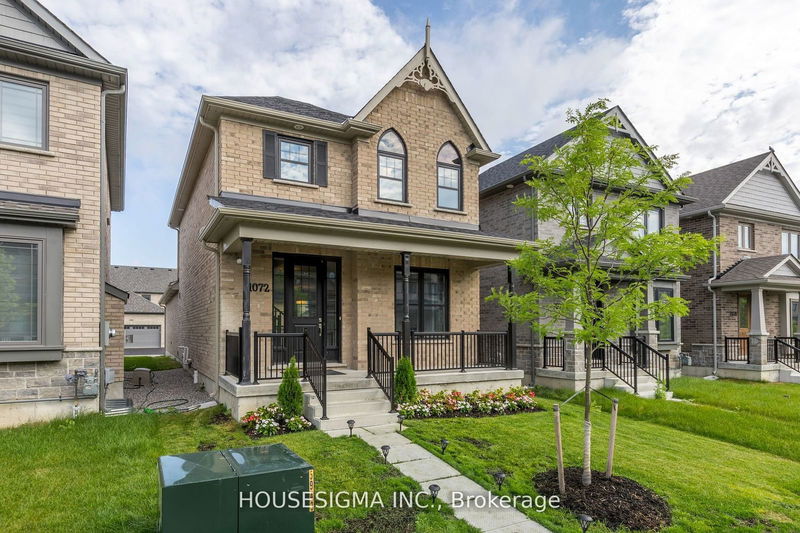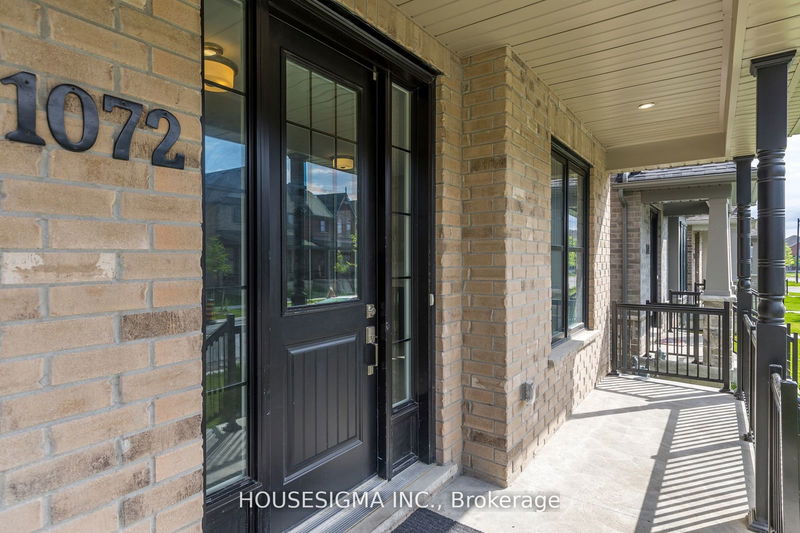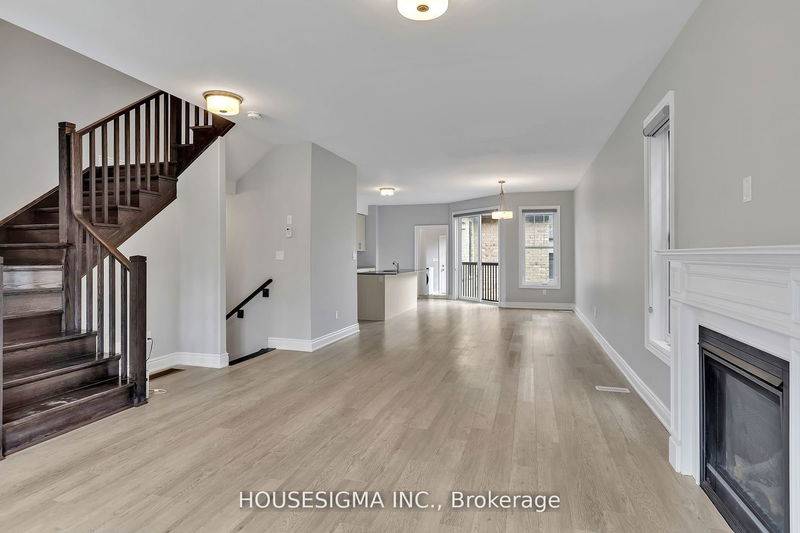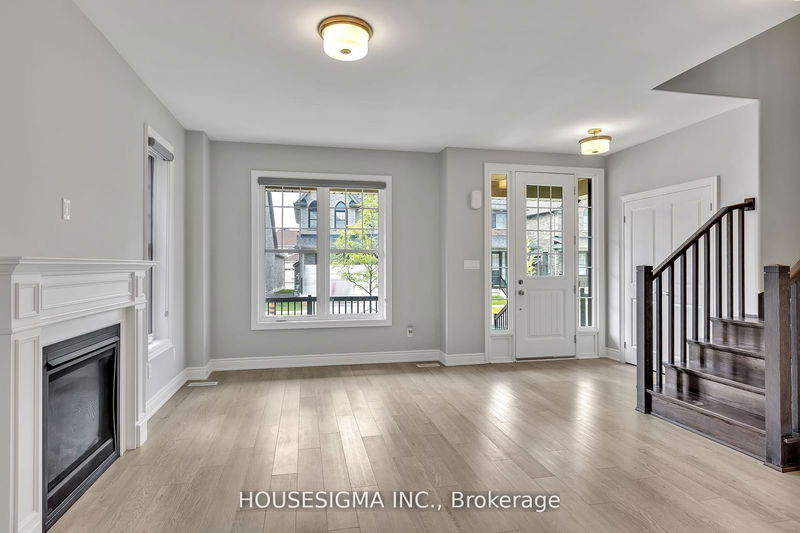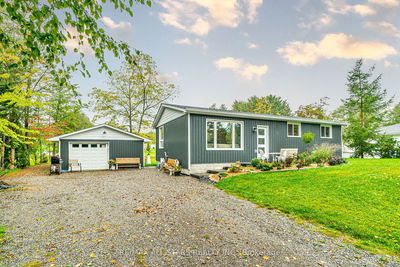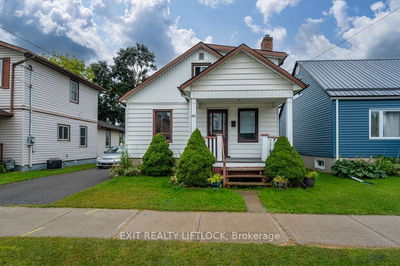1072 Rippingale
Northcrest | Peterborough
$677,500.00
Listed about 1 month ago
- 3 bed
- 3 bath
- 1500-2000 sqft
- 4.0 parking
- Detached
Instant Estimate
$677,056
-$444 compared to list price
Upper range
$731,328
Mid range
$677,056
Lower range
$622,784
Property history
- Now
- Listed on Sep 5, 2024
Listed for $677,500.00
34 days on market
- Jul 23, 2024
- 3 months ago
Terminated
Listed for $714,900.00 • about 2 months on market
- Aug 28, 2023
- 1 year ago
Terminated
Listed for $3,000.00 • 15 days on market
- Aug 28, 2023
- 1 year ago
Terminated
Listed for $3,000.00 • on market
Location & area
Schools nearby
Home Details
- Description
- Step into 1072 Rippingale Trail, nestled in Peterborough's sought-after North Crest community. This contemporary two-story detached home, crafted from sleek brick, was meticulously constructed in 2023 by the renowned builder, Mason Homes. The home's design harmonizes practicality with elegance, ensuring ample room for both leisure and hosting. On the main level, a chef's dream awaits in the gourmet kitchen, featuring Quartz Countertops, modern cabinetry, high-end stainless steel appliances, and a spacious island ideal for culinary creations. The seamlessly connected living and dining areas offer flexible settings for gatherings or tranquil evenings by the fireplace. It's an ideal choice for homeowners desiring a simpler yet sophisticated lifestyle.
- Additional media
- https://unbranded.youriguide.com/1072_rippingale_trail_peterborough_on/
- Property taxes
- $5,090.00 per year / $424.17 per month
- Basement
- Full
- Basement
- Unfinished
- Year build
- -
- Type
- Detached
- Bedrooms
- 3
- Bathrooms
- 3
- Parking spots
- 4.0 Total | 2.0 Garage
- Floor
- -
- Balcony
- -
- Pool
- None
- External material
- Brick
- Roof type
- -
- Lot frontage
- -
- Lot depth
- -
- Heating
- Forced Air
- Fire place(s)
- N
- Main
- Living
- 14’6” x 18’3”
- Dining
- 10’0” x 18’11”
- Kitchen
- 9’7” x 19’5”
- Laundry
- 6’7” x 6’7”
- Upper
- Prim Bdrm
- 13’2” x 11’9”
- 2nd Br
- 9’11” x 10’12”
- 3rd Br
- 9’11” x 11’6”
- Bathroom
- 6’7” x 6’7”
- Bathroom
- 6’7” x 6’7”
Listing Brokerage
- MLS® Listing
- X9308641
- Brokerage
- HOUSESIGMA INC.
Similar homes for sale
These homes have similar price range, details and proximity to 1072 Rippingale
