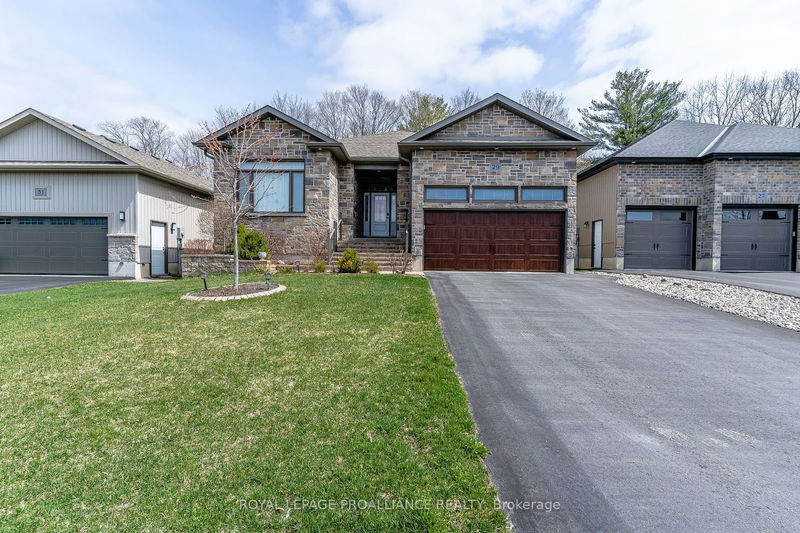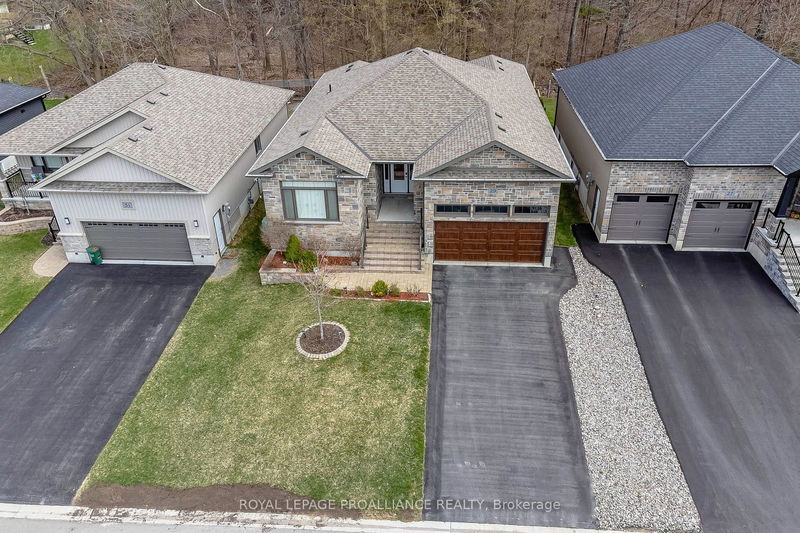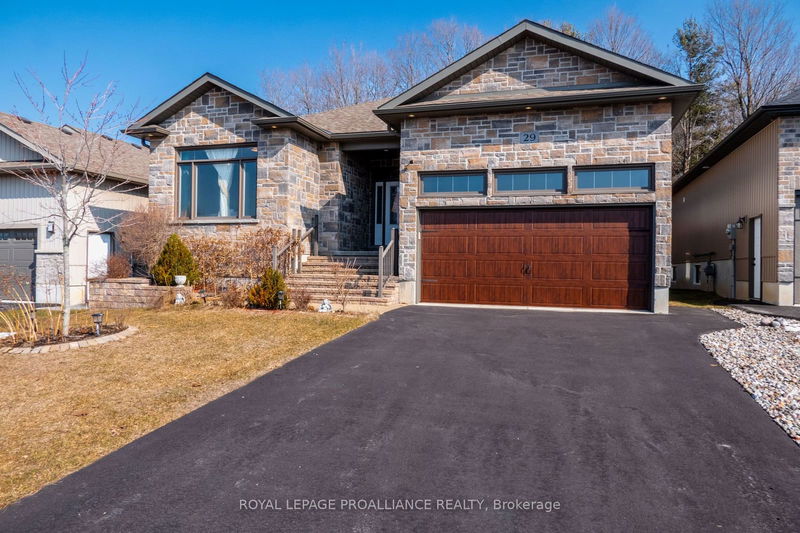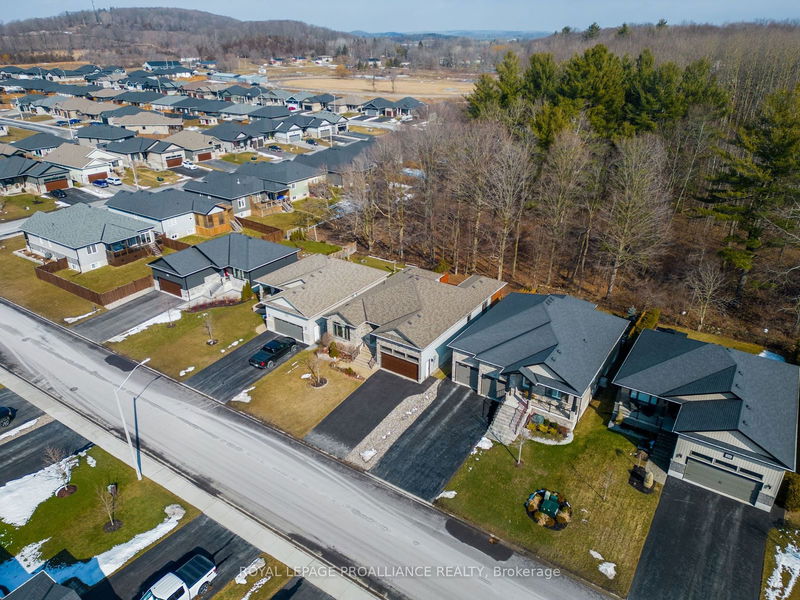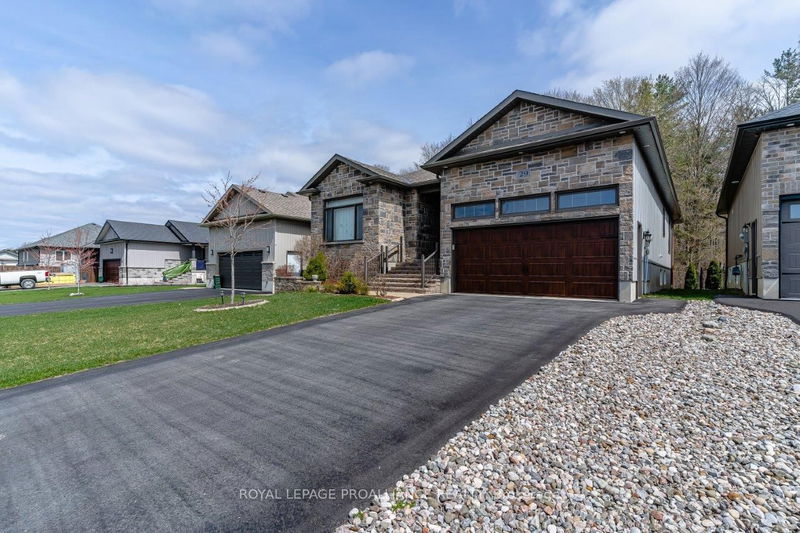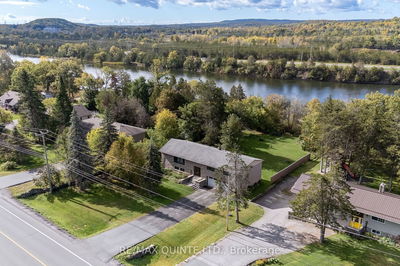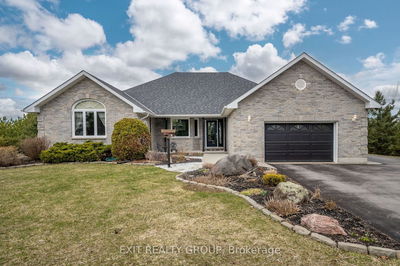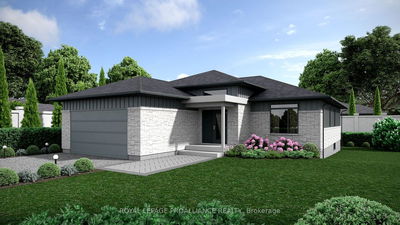29 Autumn
| Quinte West
$899,900.00
Listed about 1 month ago
- 3 bed
- 3 bath
- 1500-2000 sqft
- 6.0 parking
- Detached
Instant Estimate
$889,083
-$10,817 compared to list price
Upper range
$976,360
Mid range
$889,083
Lower range
$801,805
Property history
- Now
- Listed on Sep 6, 2024
Listed for $899,900.00
35 days on market
- Jun 5, 2024
- 4 months ago
Terminated
Listed for $949,900.00 • 3 months on market
- Feb 28, 2024
- 8 months ago
Terminated
Listed for $3,200.00 • about 1 month on market
- Feb 28, 2024
- 8 months ago
Expired
Listed for $989,900.00 • 3 months on market
Location & area
Schools nearby
Home Details
- Description
- One of the largest models in Orchard Lane subdivision, situated on gorgeous PREMIUM lot. 1685sqft CAMEO model boasts 3+1 bdrms, 3 baths, 9ft ceilings, gas F/P, cov. rear deck, hdwd floors & stairs PLUS fin. bsmt for total of 3000sqft living space. Built approx. 2018 with many custom upgrades: gorgeous maple flooring, coffered ceiling, transom windows, ensuite bath with dbl sinks, tile/glass shower & heated floors. Custom kitchen with wood cabinets incl crown & undercabinet lighting, tile backsplash, 7ft island, quartz counters & stainless appliances. Backs on to private wooded lot. Other features: M/F laundry/mudroom with access to dbl garage, wood stairs & black metal railings & triple patio door off dining area to covered rear deck PLUS sun deck. Primary bdrm located off back with tray ceiling, WIC & 4pce. ensuite. Lower lvl offers 4th bdrm with WIC, 3pce bath, massive rec rm & utility/storage rm. Gas furnace, C/Air, HRV Air Exchange & hot water on demand. Stunning, upgraded home.
- Additional media
- https://my.matterport.com/show/?m=m5XoYbALyg6
- Property taxes
- $5,296.33 per year / $441.36 per month
- Basement
- Finished
- Basement
- Full
- Year build
- 6-15
- Type
- Detached
- Bedrooms
- 3 + 1
- Bathrooms
- 3
- Parking spots
- 6.0 Total | 2.0 Garage
- Floor
- -
- Balcony
- -
- Pool
- None
- External material
- Stone
- Roof type
- -
- Lot frontage
- -
- Lot depth
- -
- Heating
- Forced Air
- Fire place(s)
- Y
- Main
- Foyer
- 6’9” x 7’9”
- Living
- 16’1” x 23’10”
- Kitchen
- 12’8” x 23’10”
- Prim Bdrm
- 14’4” x 19’10”
- 2nd Br
- 10’8” x 10’8”
- 3rd Br
- 11’12” x 12’6”
- Laundry
- 12’8” x 6’10”
- Lower
- Other
- 12’8” x 27’9”
- 4th Br
- 12’12” x 20’4”
Listing Brokerage
- MLS® Listing
- X9308794
- Brokerage
- ROYAL LEPAGE PROALLIANCE REALTY
Similar homes for sale
These homes have similar price range, details and proximity to 29 Autumn
