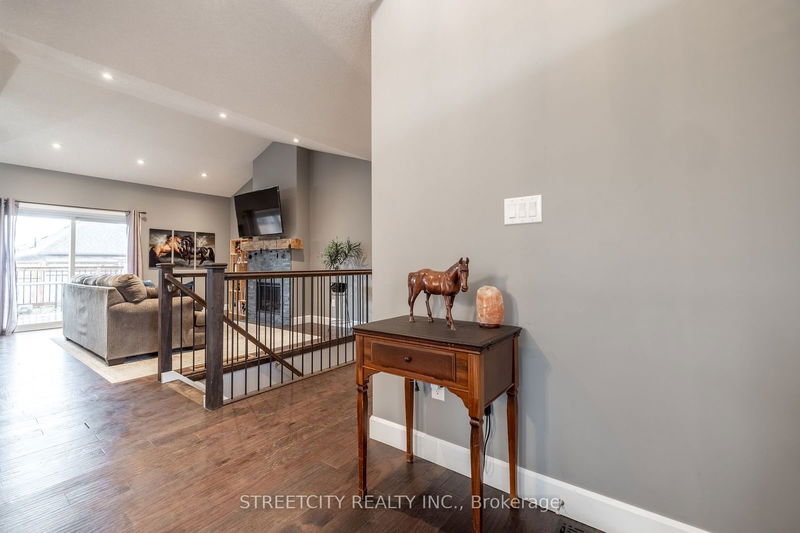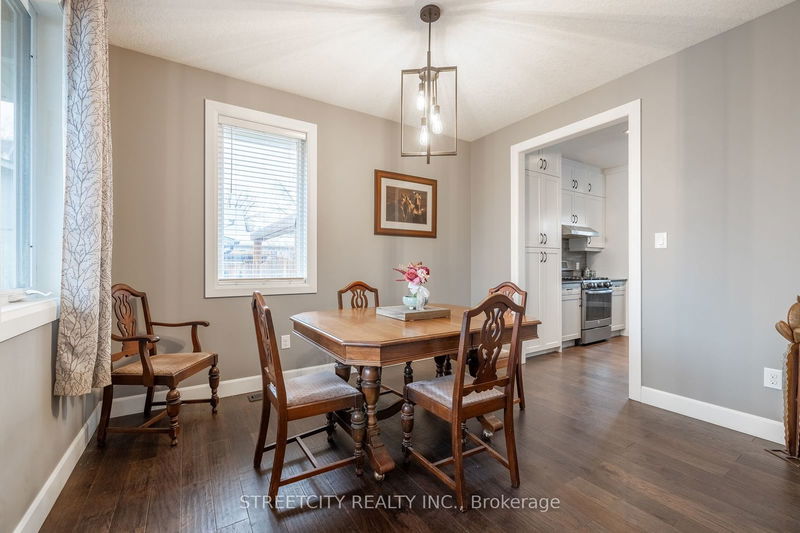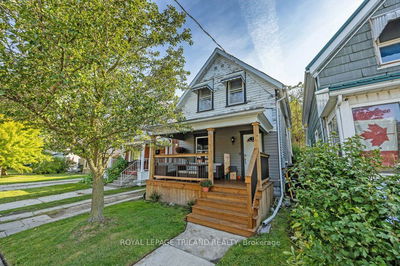13291 Ilderton
Ilderton | Middlesex Centre
$749,900.00
Listed about 1 month ago
- 3 bed
- 3 bath
- 1100-1500 sqft
- 6.0 parking
- Detached
Instant Estimate
$747,419
-$2,482 compared to list price
Upper range
$829,762
Mid range
$747,419
Lower range
$665,075
Property history
- Sep 9, 2024
- 1 month ago
Sold conditionally
Listed for $749,900.00 • on market
- Jun 25, 2024
- 4 months ago
Terminated
Listed for $799,900.00 • 3 months on market
Location & area
Schools nearby
Home Details
- Description
- It's right here! Everything you've been waiting for. Just 10 minutes north of London in the highlysought after town of Ilderton - this bungalow is your dream home realized. From the moment you stepinside, you'll be captivated by soaring ceilings and an open inviting layout. The heart of this homeis in the magnificent kitchen, featuring an oversized island with breakfast bar - the perfectgathering place for family and friends. This well thought-out floor plan boasts a formal diningroom, main floor laundry and three spacious bedrooms, including a sprawling primary suite completewith an ensuite sanctuary. Downstairs you'll find a fully finished basement complete with egresswindows, a family room, recreation room, bathroom and an additional 2 bedrooms with a separateentrance through the double car heated garage. Lastly enjoy the luxury of a fully fenced privatebackyard and oversized deck. This bungalow is more than just a home it's a masterpiece of designand functionality.
- Additional media
- -
- Property taxes
- $4,108.98 per year / $342.41 per month
- Basement
- Finished
- Basement
- Sep Entrance
- Year build
- 6-15
- Type
- Detached
- Bedrooms
- 3 + 2
- Bathrooms
- 3
- Parking spots
- 6.0 Total | 2.0 Garage
- Floor
- -
- Balcony
- -
- Pool
- None
- External material
- Vinyl Siding
- Roof type
- -
- Lot frontage
- -
- Lot depth
- -
- Heating
- Forced Air
- Fire place(s)
- Y
- Main
- Living
- 12’12” x 14’0”
- Kitchen
- 12’0” x 18’11”
- Dining
- 12’0” x 12’0”
- Prim Bdrm
- 12’0” x 14’12”
- 2nd Br
- 10’0” x 8’12”
- 3rd Br
- 8’12” x 10’0”
- Laundry
- 6’0” x 10’0”
- Bsmt
- Rec
- 33’12” x 16’12”
- Family
- 22’12” x 20’12”
- 4th Br
- 14’0” x 10’12”
Listing Brokerage
- MLS® Listing
- X9308031
- Brokerage
- STREETCITY REALTY INC.
Similar homes for sale
These homes have similar price range, details and proximity to 13291 Ilderton









