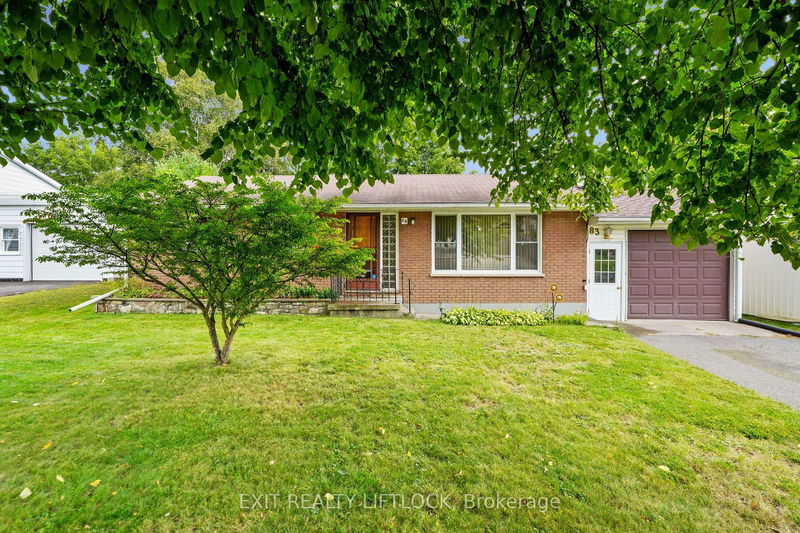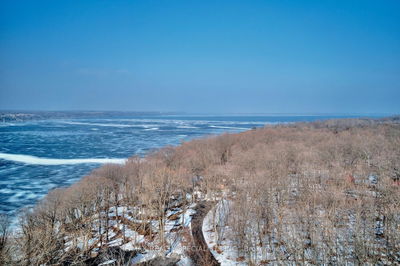83 Alice
Brighton | Brighton
$527,000.00
Listed 29 days ago
- 3 bed
- 2 bath
- 700-1100 sqft
- 3.0 parking
- Detached
Instant Estimate
$524,221
-$2,779 compared to list price
Upper range
$580,793
Mid range
$524,221
Lower range
$467,648
Property history
- Now
- Listed on Sep 9, 2024
Listed for $527,000.00
29 days on market
- Aug 17, 2007
- 17 years ago
Sold for $188,900.00
Listed for $189,900.00 • 22 days on market
Location & area
Schools nearby
Home Details
- Description
- Welcome to a charming and well-maintained 3-bedroom bungalow. Enjoy your morning coffee or late evening beverage in a serene, secluded outdoor space perfect for relaxation and entertaining. Original hardwood floors offer a classic warmth and timeless appeal to the home. Generous natural light floods the space, creating a welcoming and uplifting atmosphere. Plenty of extra space in the basement for family movie night or games. The Napoleon wood stove offers lots of extra heat for those super cold winter nights. Built in pine desk in rec room is perfect for homework area. Plenty of storage areas, as well as a bonus room that would be perfect for a home office, the crafter that needs more room. The attached garage has a bonus door that allows access to the rear yard. A must see home, ready for its new family, or someone looking to downsize but still keep their independence.
- Additional media
- https://youtu.be/q91lZC23How
- Property taxes
- $2,818.80 per year / $234.90 per month
- Basement
- Finished
- Basement
- Full
- Year build
- 51-99
- Type
- Detached
- Bedrooms
- 3
- Bathrooms
- 2
- Parking spots
- 3.0 Total | 1.0 Garage
- Floor
- -
- Balcony
- -
- Pool
- None
- External material
- Brick
- Roof type
- -
- Lot frontage
- -
- Lot depth
- -
- Heating
- Forced Air
- Fire place(s)
- Y
- Main
- Dining
- 6’2” x 11’6”
- Living
- 12’11” x 12’12”
- Foyer
- 4’2” x 9’7”
- Bathroom
- 5’2” x 9’2”
- Prim Bdrm
- 9’2” x 13’0”
- 2nd Br
- 12’4” x 11’6”
- 3rd Br
- 9’5” x 11’6”
- Lower
- Family
- 31’0” x 14’9”
- Utility
- 10’10” x 16’3”
- Laundry
- 11’4” x 9’9”
- Other
- 19’4” x 12’12”
Listing Brokerage
- MLS® Listing
- X9308205
- Brokerage
- EXIT REALTY LIFTLOCK
Similar homes for sale
These homes have similar price range, details and proximity to 83 Alice









