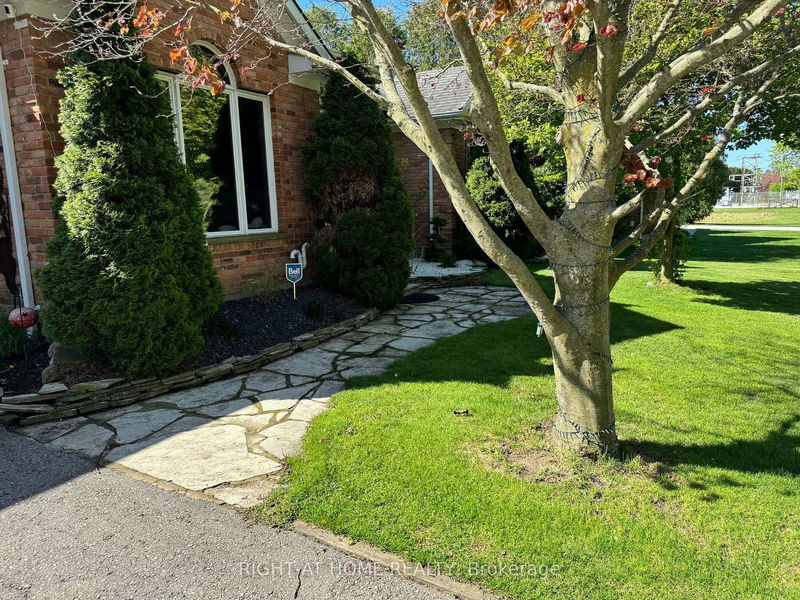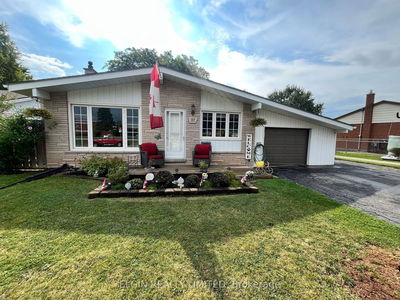24933 Pioneer
West Lorne | West Elgin
$799,900.00
Listed 28 days ago
- 3 bed
- 3 bath
- 2000-2500 sqft
- 10.0 parking
- Detached
Instant Estimate
$809,430
+$9,530 compared to list price
Upper range
$943,112
Mid range
$809,430
Lower range
$675,747
Property history
- Now
- Listed on Sep 10, 2024
Listed for $799,900.00
28 days on market
- Jul 19, 2024
- 3 months ago
Terminated
Listed for $849,900.00 • about 2 months on market
- Feb 29, 2024
- 7 months ago
Terminated
Listed for $899,900.00 • 3 months on market
- Jun 16, 2021
- 3 years ago
Sold for $800,000.00
Listed for $849,900.00 • 14 days on market
- Apr 7, 2021
- 4 years ago
Sold for $775,000.00
Listed for $749,900.00 • about 1 month on market
- Aug 2, 2016
- 8 years ago
Terminated
Listed for $399,900.00 • on market
- Aug 2, 2014
- 10 years ago
Terminated
Listed for $385,900.00 • on market
- Sep 13, 2012
- 12 years ago
Expired
Listed for $425,000.00 • 2 months on market
- Apr 16, 2012
- 12 years ago
Expired
Listed for $425,000.00 • 5 months on market
- Jun 10, 2000
- 24 years ago
Expired
Listed for $259,900.00 • 3 months on market
Location & area
Schools nearby
Home Details
- Description
- Welcome Home To This Custom Built Bungalow situated on a large treed lot offering over 4100 square feet of Finished Living Space with 2 Full Kitchens and a private In-Law Suite. The Main Floor features High Ceilings 9-10 feet in most areas, 3 bedrooms and 2 Full Bathrooms, Spacious Eat in Kitchen with Breakfast bar, Grantie Counters, Walk in Pantry and all Updated High End Stainless Steel Kitchen Appliances. Master Bedroom is highlighted with large walk in closets, Ensuite Bath with a Jacuzzi Tub and separate shower, the Master Bedroom also offers direct access out to the covered rear porch to sit back and relax and enjoy views of your private landscaped backyard, The Bonus Loft is just a few steps up and is an excellent space that could be used as an additional bedroom or kids playroom. The lower level has a Separate Entrance, Large windows and is Fully Finished with 2 bedrooms, large walk in closets, 1 full bath, Recreation Room, in-suite laundry and a fully functional updated kitchen making this the perfect space for additional income or extra space for the whole family. This home is on Municipal water, lots of recent updates, Furnace and Air Conditioner Replaced (2021). Don't miss out on this fantastic opportunity to call this Home!
- Additional media
- -
- Property taxes
- $4,578.00 per year / $381.50 per month
- Basement
- Finished
- Basement
- Walk-Up
- Year build
- 16-30
- Type
- Detached
- Bedrooms
- 3 + 2
- Bathrooms
- 3
- Parking spots
- 10.0 Total | 2.0 Garage
- Floor
- -
- Balcony
- -
- Pool
- None
- External material
- Brick Front
- Roof type
- -
- Lot frontage
- -
- Lot depth
- -
- Heating
- Forced Air
- Fire place(s)
- Y
- Ground
- Kitchen
- 11’2” x 15’4”
- Dining
- 11’2” x 15’10”
- Office
- 11’2” x 12’11”
- Br
- 11’2” x 12’5”
- Br
- 11’2” x 12’5”
- Br
- 16’3” x 14’1”
- Bathroom
- 0’0” x 0’0”
- Bathroom
- 0’0” x 0’0”
- 2nd
- Sitting
- 19’1” x 14’8”
- Bsmt
- Rec
- 18’11” x 28’10”
- Kitchen
- 13’1” x 15’8”
Listing Brokerage
- MLS® Listing
- X9309416
- Brokerage
- RIGHT AT HOME REALTY
Similar homes for sale
These homes have similar price range, details and proximity to 24933 Pioneer









