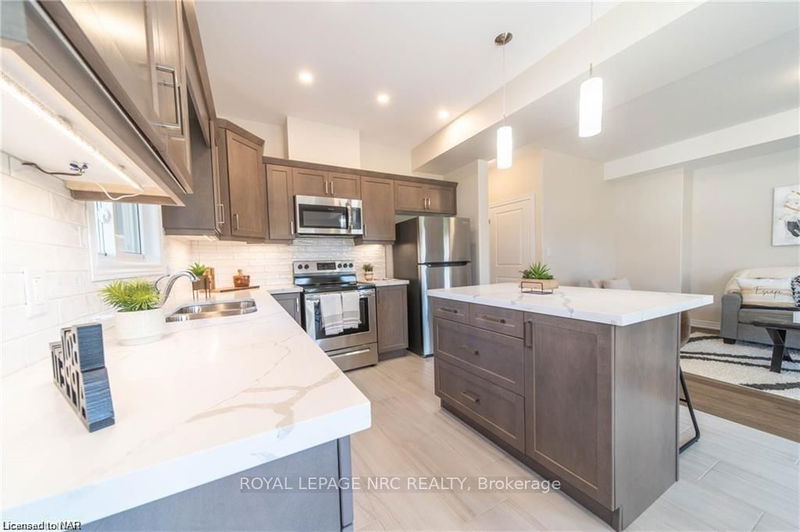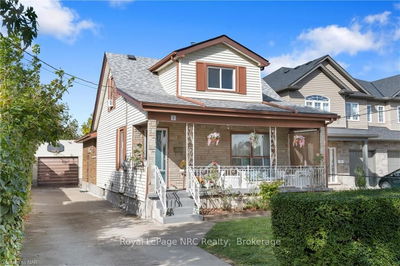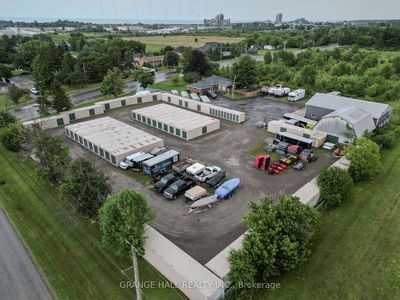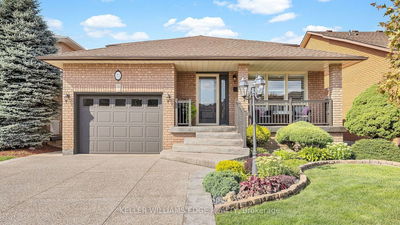5 Alicia
| Thorold
$874,900.00
Listed 29 days ago
- 3 bed
- 3 bath
- 1500-2000 sqft
- 4.0 parking
- Detached
Instant Estimate
$849,477
-$25,423 compared to list price
Upper range
$939,315
Mid range
$849,477
Lower range
$759,640
Property history
- Now
- Listed on Sep 9, 2024
Listed for $874,900.00
29 days on market
- May 7, 2024
- 5 months ago
Expired
Listed for $899,900.00 • 4 months on market
- Feb 17, 2024
- 8 months ago
Terminated
Listed for $899,900.00 • 3 months on market
- Feb 16, 2024
- 8 months ago
Terminated
Listed for $899,900.00 • on market
- Nov 28, 2023
- 10 months ago
Terminated
Listed for $941,900.00 • 3 months on market
- Sep 26, 2023
- 1 year ago
Terminated
Listed for $941,900.00 • on market
- Jun 30, 2023
- 1 year ago
Terminated
Listed for $989,900.00 • on market
- May 20, 2023
- 1 year ago
Expired
Listed for $989,900.00 • 8 days on market
Location & area
Schools nearby
Home Details
- Description
- Welcome to your dream family home in the coveted Hansler Heights community of Niagara! Step into luxury with this brand new residence, boasting an expansive foyer that leads seamlessly into open-concept living spaces adorned with 9-foot ceilings, providing ample room for your growing family to thrive! The upper level is a true retreat with 3 generously sized bedrooms, 2 full baths and laundry! The large primary has walk-in closet and en-suite with soaker tub! Nestled on a quiet crescent and with construction still underway, seize the opportunity to personalize your living space by selecting your preferred finishes, guaranteeing a home that perfectly reflects your style! Crafted by Niagara's premier builder, Marken Homes, this home has full Tarion warranty included, providing peace of mind for years to come. *Photos have been provided from similar homes completed by the builder.
- Additional media
- -
- Property taxes
- $0.00 per year / $0.00 per month
- Basement
- Full
- Basement
- Part Fin
- Year build
- New
- Type
- Detached
- Bedrooms
- 3
- Bathrooms
- 3
- Parking spots
- 4.0 Total | 2.0 Garage
- Floor
- -
- Balcony
- -
- Pool
- None
- External material
- Brick
- Roof type
- -
- Lot frontage
- -
- Lot depth
- -
- Heating
- Forced Air
- Fire place(s)
- N
- Main
- Great Rm
- 15’3” x 14’2”
- Kitchen
- 13’2” x 9’8”
- Mudroom
- 13’2” x 12’0”
- Foyer
- 3’8” x 3’6”
- Bathroom
- 0’0” x 0’0”
- Dining
- 13’2” x 9’9”
- 2nd
- Br
- 20’8” x 14’4”
- Br
- 11’9” x 10’12”
- Br
- 11’10” x 10’12”
- Bathroom
- 0’0” x 0’0”
- Bathroom
- 0’0” x 0’0”
- Bathroom
- 0’0” x 0’0”
Listing Brokerage
- MLS® Listing
- X9309712
- Brokerage
- ROYAL LEPAGE NRC REALTY
Similar homes for sale
These homes have similar price range, details and proximity to 5 Alicia









