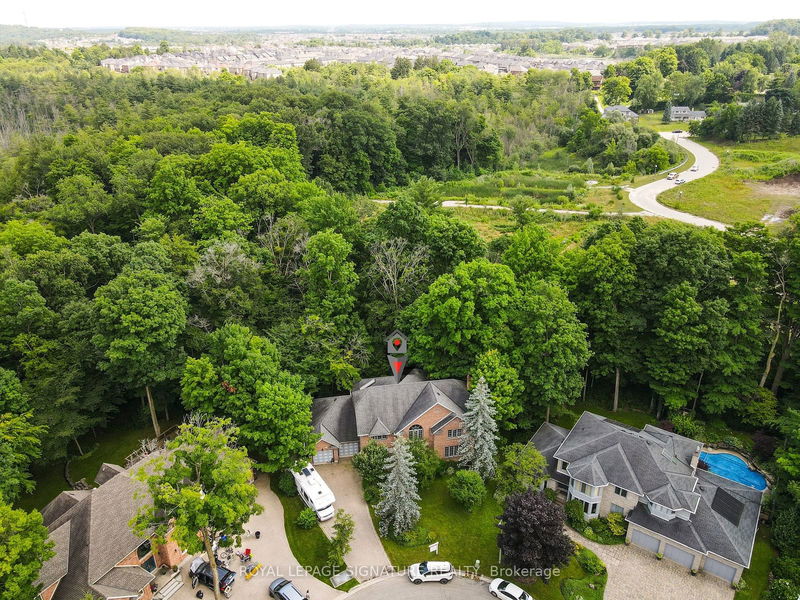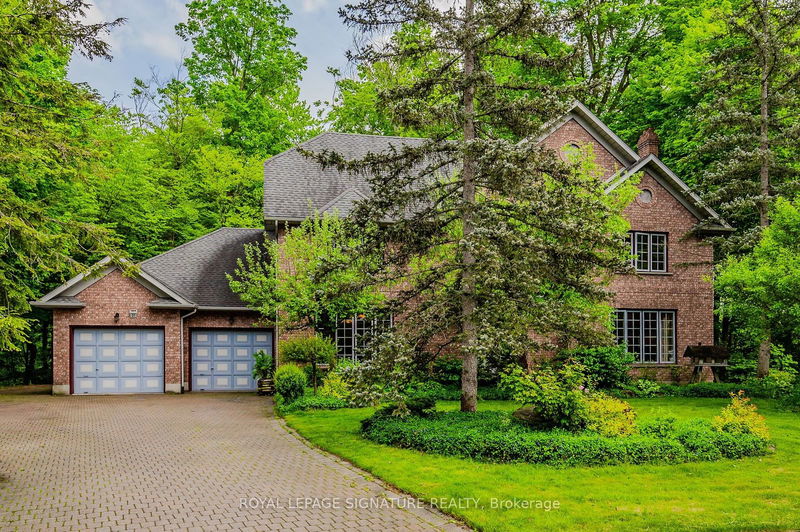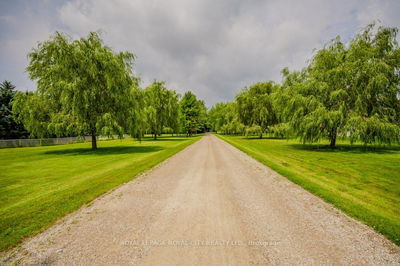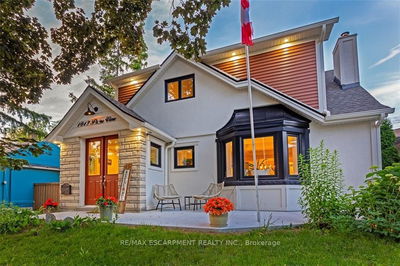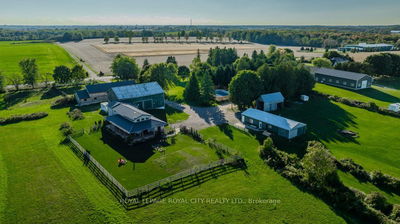31 Sutherland
| Kitchener
$1,490,000.00
Listed 28 days ago
- 4 bed
- 4 bath
- 3500-5000 sqft
- 11.0 parking
- Detached
Instant Estimate
$1,524,292
+$34,292 compared to list price
Upper range
$1,783,439
Mid range
$1,524,292
Lower range
$1,265,145
Property history
- Sep 10, 2024
- 28 days ago
Sold Conditionally with Escalation Clause
Listed for $1,490,000.00 • on market
- Jul 12, 2024
- 3 months ago
Terminated
Listed for $1,600,000.00 • about 2 months on market
- Apr 11, 2024
- 6 months ago
Terminated
Listed for $1,700,000.00 • 3 months on market
Location & area
Schools nearby
Home Details
- Description
- Your dream home awaits, here in an exclusive cul-de-sac backing onto Tilt's Bush Trail. Just under half an acre, backing onto forest. Located in the esteemed neighbourhood of Brigadoon in South Kitchener. As you explore this grand dame with castle vibes, discover pleasant surprises at every turn. Charming vintage decor and fine woodwork throughout. Imagine having wine by the roaring fire as you embrace nature around you, from snowy winter scenes to trillium blooms in the Spring and the tranquil presence of wildlife. 31 Sutherland Walk is truly a magical place**3720 interior sq ft PLUS finished walkout basement with in-law suite. Spacious garage can fit 3 cars. Scroll to the end for floor plans and click on Virtual tour. A must-see in person to fully appreciate its beauty.
- Additional media
- https://unbranded.youriguide.com/31_sutherland_walk_kitchener_on/
- Property taxes
- $11,356.90 per year / $946.41 per month
- Basement
- Finished
- Year build
- 31-50
- Type
- Detached
- Bedrooms
- 4 + 2
- Bathrooms
- 4
- Parking spots
- 11.0 Total | 3.0 Garage
- Floor
- -
- Balcony
- -
- Pool
- None
- External material
- Brick
- Roof type
- -
- Lot frontage
- -
- Lot depth
- -
- Heating
- Forced Air
- Fire place(s)
- Y
- Main
- Living
- 23’12” x 17’7”
- Family
- 27’8” x 17’8”
- Kitchen
- 23’10” x 12’9”
- Breakfast
- 21’2” x 12’12”
- 2nd
- Prim Bdrm
- 16’1” x 16’3”
- 2nd Br
- 16’4” x 11’7”
- 3rd Br
- 15’7” x 12’12”
- 4th Br
- 24’5” x 15’7”
Listing Brokerage
- MLS® Listing
- X9309339
- Brokerage
- ROYAL LEPAGE SIGNATURE REALTY
Similar homes for sale
These homes have similar price range, details and proximity to 31 Sutherland
