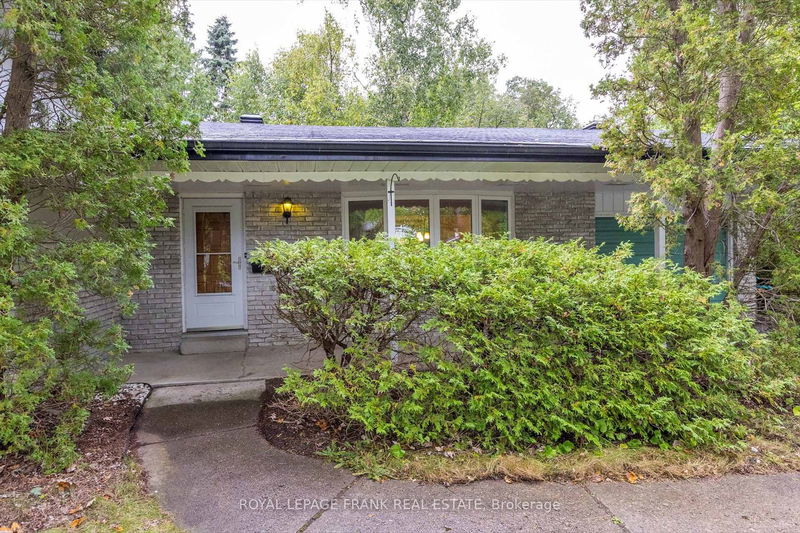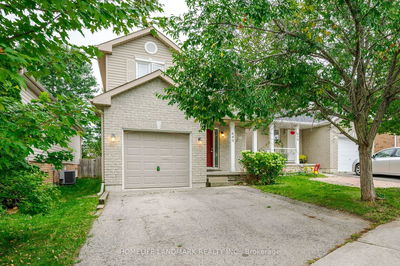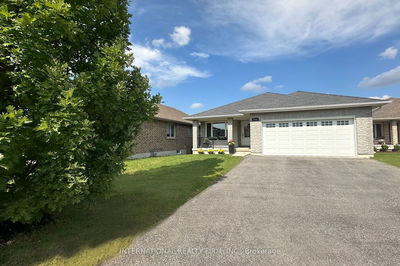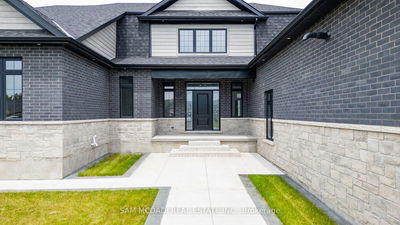1212 Bridle
Monaghan | Peterborough
$594,900.00
Listed 27 days ago
- 3 bed
- 2 bath
- - sqft
- 3.0 parking
- Detached
Instant Estimate
$619,459
+$24,559 compared to list price
Upper range
$682,536
Mid range
$619,459
Lower range
$556,381
Property history
- Now
- Listed on Sep 10, 2024
Listed for $594,900.00
27 days on market
Location & area
Schools nearby
Home Details
- Description
- Prime West End Family Home. This inviting 4-level side split is set in a well-established neighbourhood, offering the perfect blend of tranquility and convenience. Positioned close to parks, schools, hospitals, and all that Peterborough has to offer, it ensures both accessibility and a comfortable lifestyle. Commuting is effortless with easy access to main highway corridors. The home features four generously sized bedrooms and two four-piece bathrooms. The cozy family room, complete with a gas fireplace, creates a warm and inviting space for relaxation, while the eat-in kitchen, dining room, and front room provide ample areas for family meals and gatherings. Meticulously maintained and ready for immediate occupancy, this property is ideal for a new family or investor. A comprehensive home inspection report is available for your peace of mind. Don't miss the chance to see this versatile and welcoming home.
- Additional media
- https://unbranded.youriguide.com/1212_bridle_dr_peterborough_on/
- Property taxes
- $5,578.14 per year / $464.85 per month
- Basement
- Full
- Basement
- Part Fin
- Year build
- 31-50
- Type
- Detached
- Bedrooms
- 3 + 1
- Bathrooms
- 2
- Parking spots
- 3.0 Total | 1.0 Garage
- Floor
- -
- Balcony
- -
- Pool
- None
- External material
- Brick
- Roof type
- -
- Lot frontage
- -
- Lot depth
- -
- Heating
- Forced Air
- Fire place(s)
- Y
- Main
- Living
- 11’8” x 18’2”
- Dining
- 9’7” x 10’0”
- Kitchen
- 9’3” x 14’4”
- Prim Bdrm
- 13’8” x 10’9”
- Br
- 14’6” x 9’2”
- Br
- 11’2” x 8’11”
- Bathroom
- 9’7” x 6’12”
- Lower
- Family
- 14’5” x 16’4”
- Br
- 11’11” x 12’8”
- Bathroom
- 8’8” x 4’6”
- Bsmt
- Other
- 20’5” x 24’5”
Listing Brokerage
- MLS® Listing
- X9310494
- Brokerage
- ROYAL LEPAGE FRANK REAL ESTATE
Similar homes for sale
These homes have similar price range, details and proximity to 1212 Bridle









