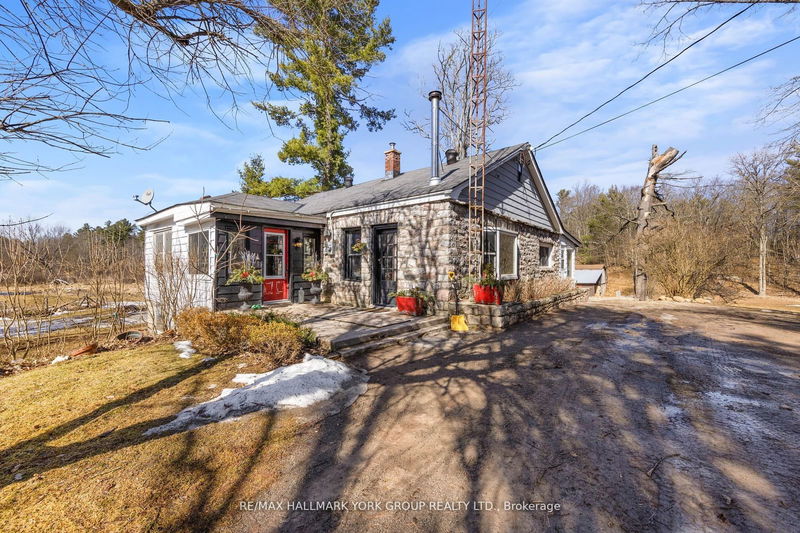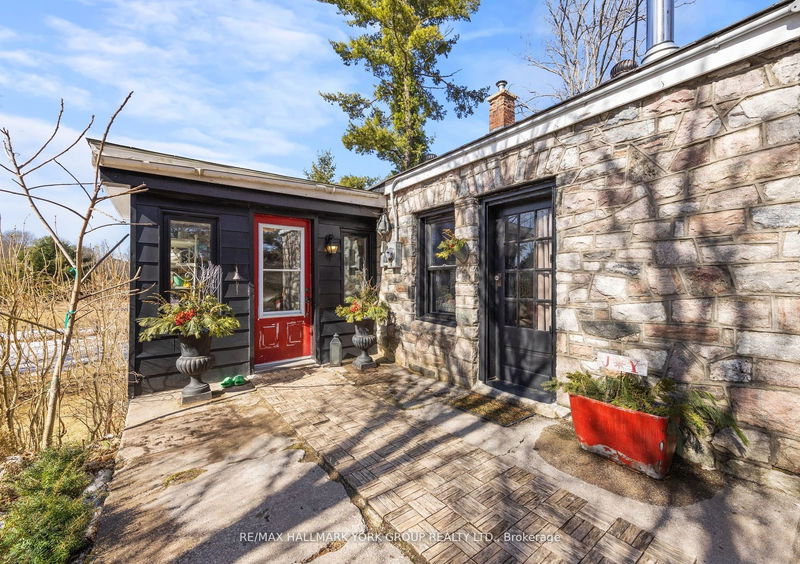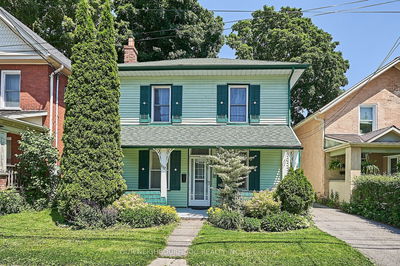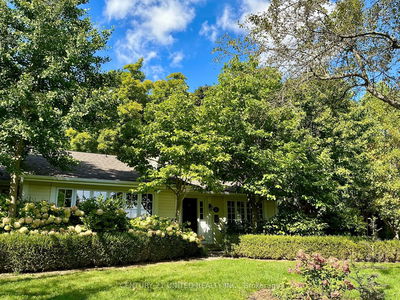4422 County Rd 6
Rural North Kawartha | North Kawartha
$699,000.00
Listed 28 days ago
- 5 bed
- 2 bath
- - sqft
- 15.0 parking
- Detached
Instant Estimate
$688,750
-$10,250 compared to list price
Upper range
$831,194
Mid range
$688,750
Lower range
$546,306
Property history
- Now
- Listed on Sep 10, 2024
Listed for $699,000.00
28 days on market
- Jun 5, 2024
- 4 months ago
Expired
Listed for $735,900.00 • 3 months on market
- Mar 7, 2024
- 7 months ago
Expired
Listed for $824,900.00 • 3 months on market
Location & area
Schools nearby
Home Details
- Description
- Over 180 Pics on Vtour. Welcome To Your Dream Retreat On Just Under 5 Acres Of Captivating Beauty! This Unique Property Not Only Offers A Stunning Main House With 3 Bdrms, 1 Bath, A Charming Enclosed Sunroom & Just Steps Away From The Main Residence, Discover A Secondary Home W/ 2 Bdrms, 1 Bath, And A Delightful Deck. The Perfect Spot For Sipping Coffee While Watching The Breathtaking Sunset Unfold.This Property Boasts A Versatile Barn That Can Be Utilized For Small Animals Or Transformed Into An Inspiring Workshop Space. Imagine The Possibilities From Nurturing A Small Hobby Farm To Creating A Personalized Haven For Creativity And Craftsmanship. Whether You Envision A Vibrant Garden, A Playground For Your Children, Or Simply A Peaceful Retreat Surrounded By Nature, This Property Has The Space And Flexibility.Dont Miss Out On This Rare Chance To Own A Piece Of Paradise With Ample Opportunities Schedule Your Viewing Today And Let Your Imagination Unfold In This Idyllic Setting!
- Additional media
- https://eviosmedia.mypixieset.com/4422-County-Road-6-Lakefield-ON/
- Property taxes
- $2,214.91 per year / $184.58 per month
- Basement
- Unfinished
- Basement
- W/O
- Year build
- -
- Type
- Detached
- Bedrooms
- 5
- Bathrooms
- 2
- Parking spots
- 15.0 Total
- Floor
- -
- Balcony
- -
- Pool
- None
- External material
- Alum Siding
- Roof type
- -
- Lot frontage
- -
- Lot depth
- -
- Heating
- Forced Air
- Fire place(s)
- Y
- Main
- Kitchen
- 13’9” x 11’6”
- Living
- 16’9” x 15’9”
- Prim Bdrm
- 13’5” x 9’6”
- 2nd Br
- 12’10” x -11’-2”
- 3rd Br
- 11’10” x 10’2”
- Sunroom
- 16’5” x 10’6”
- Kitchen
- 14’1” x 9’10”
- 4th Br
- 9’2” x 8’10”
- 5th Br
- 14’1” x 10’6”
- Living
- 23’7” x 9’6”
Listing Brokerage
- MLS® Listing
- X9310759
- Brokerage
- RE/MAX HALLMARK YORK GROUP REALTY LTD.
Similar homes for sale
These homes have similar price range, details and proximity to 4422 County Rd 6









