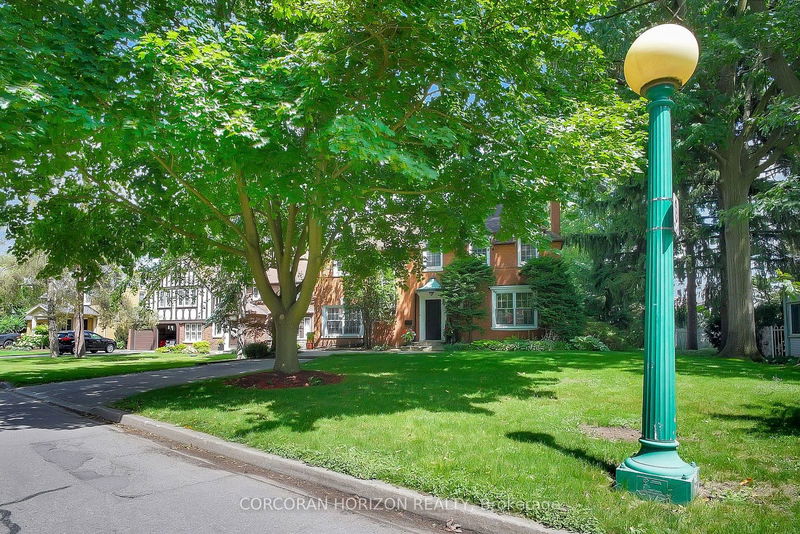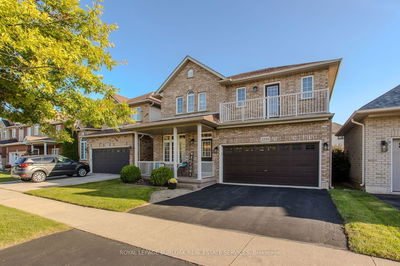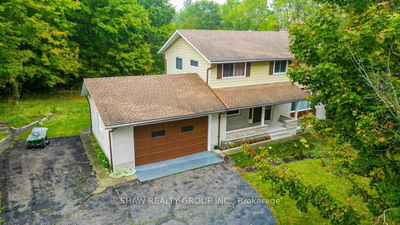9 Lansdowne
| Cambridge
$1,649,000.00
Listed 29 days ago
- 4 bed
- 3 bath
- 3000-3500 sqft
- 4.0 parking
- Detached
Instant Estimate
$1,570,480
-$78,520 compared to list price
Upper range
$1,806,130
Mid range
$1,570,480
Lower range
$1,334,830
Property history
- Now
- Listed on Sep 9, 2024
Listed for $1,649,000.00
29 days on market
- Jul 3, 2024
- 3 months ago
Terminated
Listed for $1,699,900.00 • 2 months on market
Location & area
Schools nearby
Home Details
- Description
- This breathtaking home is located on one of the most famous and sought after lamp lined streets in Historical West Galt. This stately home has been renovated and updated throughout with an open concept main floor, a gorgeous custom designed kitchen and wood beam details throughout. The large eat in island looks out onto the deck and private backyard with stylish gardens and greenery. The main floor also includes an open living room, huge formal dining room and sunroom (with heated floors) giving the perfect place to curl up with a coffee and good book. Upstairs, you will find 4 good sized bedrooms. The primary suite has a brand new designer ensuite bathroom with a soaker tub, double vanity and glass shower. The basement is finished giving additional space for a family room or 5th bedroom. The private backyard is a spectacular oasis in the middle of the city!!! An oversize pool size lot (80 x150) with stunning gardens giving you the Luxury feel of a French Chateau. The area has great schools, parks and just a quick stroll to the Downtown Shops, Cafes,Farmers Market and Riverfront Trails. Walk everywhere... the Cambridge Mill for brunch or to enjoy dinner on a patio at the Gaslight District. Don't miss this chance to live in this incredible neighbourhood.
- Additional media
- https://unbranded.youriguide.com/4ennk_9_lansdowne_rd_s_cambridge_on/
- Property taxes
- $7,989.13 per year / $665.76 per month
- Basement
- Part Fin
- Year build
- -
- Type
- Detached
- Bedrooms
- 4
- Bathrooms
- 3
- Parking spots
- 4.0 Total
- Floor
- -
- Balcony
- -
- Pool
- None
- External material
- Brick
- Roof type
- -
- Lot frontage
- -
- Lot depth
- -
- Heating
- Forced Air
- Fire place(s)
- Y
- Main
- Living
- 12’2” x 14’12”
- Dining
- 23’2” x 12’11”
- Solarium
- 8’12” x 11’9”
- Sunroom
- 10’7” x 14’7”
- Kitchen
- 21’5” x 14’10”
- Breakfast
- 12’8” x 12’11”
- 2nd
- Prim Bdrm
- 15’1” x 12’12”
- Br
- 11’9” x 13’1”
- Br
- 11’10” x 11’11”
- Br
- 10’3” x 9’9”
Listing Brokerage
- MLS® Listing
- X9310903
- Brokerage
- CORCORAN HORIZON REALTY
Similar homes for sale
These homes have similar price range, details and proximity to 9 Lansdowne









