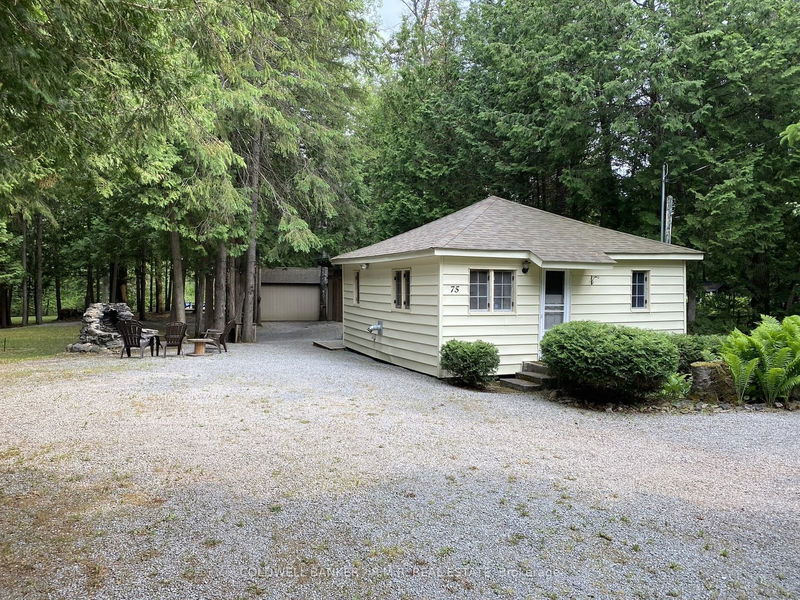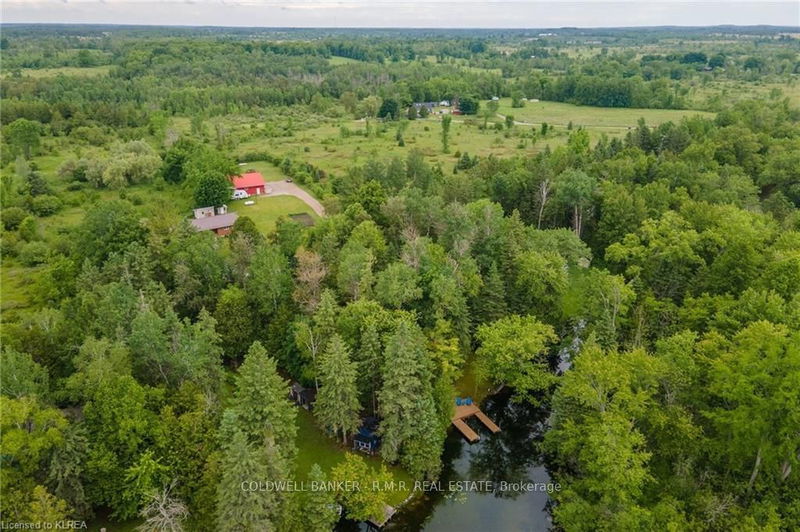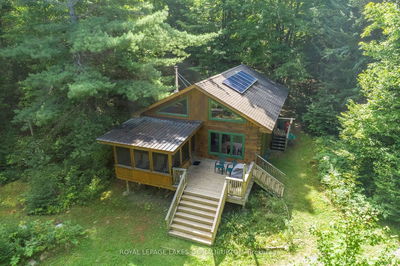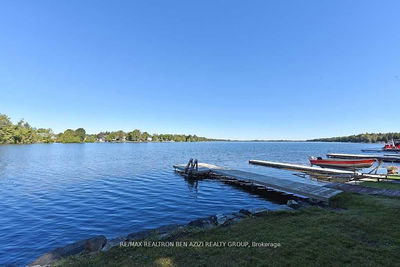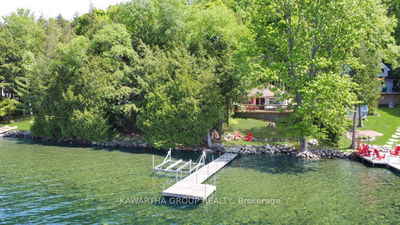75 McGuire Beach
Kirkfield | Kawartha Lakes
$299,999.00
Listed 30 days ago
- 2 bed
- 1 bath
- < 700 sqft
- 6.0 parking
- Cottage
Instant Estimate
$299,866
-$133 compared to list price
Upper range
$357,154
Mid range
$299,866
Lower range
$242,578
Property history
- Now
- Listed on Sep 8, 2024
Listed for $299,999.00
30 days on market
- Apr 24, 2024
- 6 months ago
Expired
Listed for $299,999.00 • 4 months on market
- Jun 14, 2023
- 1 year ago
Terminated
Listed for $324,900.00 • on market
Location & area
Schools nearby
Home Details
- Description
- Welcome to 75 McGuire Beach Road, where you can experience the sought-after Kawartha Life! This beautiful waterfront property offers direct access to the Trent Severn Waterway & Canal Lake from your private dock, allowing you to fully appreciate the beauty of the Trent Severn Waterway & watch as the boats go by. With a horse shoe pit, ambient lighting and fire pit, this property offers ample opportunities for family gatherings and making memories. The cottage itself boasts an authentic cottage ambiance with an open concept kitchen, living room and dining room, as well as 2 cozy bedrooms and a 3pc bath. For chilly nights, a pellet stove provides warmth and comfort. In addition to the main cottage, there is an excellent double bunkie for guests, a 20ftx12ft garage for optimal storage, and a workshop for all of your DIY cottage projects. Close proximity to Kirkfield Liftlock & Balsam Lake Provincial Park. ***This is a Parks Canada Lease/License property with a Fee of $2,588 Annually Important terms of lease/license include but not limited to seasonal use - not intended for permanent residences or commercial use, including NO short term rentals.***
- Additional media
- -
- Property taxes
- $1,067.51 per year / $88.96 per month
- Basement
- Other
- Year build
- 51-99
- Type
- Cottage
- Bedrooms
- 2
- Bathrooms
- 1
- Parking spots
- 6.0 Total | 1.0 Garage
- Floor
- -
- Balcony
- -
- Pool
- None
- External material
- Vinyl Siding
- Roof type
- -
- Lot frontage
- -
- Lot depth
- -
- Heating
- Other
- Fire place(s)
- N
- Main
- Kitchen
- 20’0” x 11’6”
- Dining
- 20’0” x 11’6”
- Living
- 20’0” x 11’6”
- Br
- 10’2” x 8’10”
- 2nd Br
- 10’6” x 8’2”
- Foyer
- 6’3” x 4’3”
Listing Brokerage
- MLS® Listing
- X9310204
- Brokerage
- COLDWELL BANKER - R.M.R. REAL ESTATE
Similar homes for sale
These homes have similar price range, details and proximity to 75 McGuire Beach
