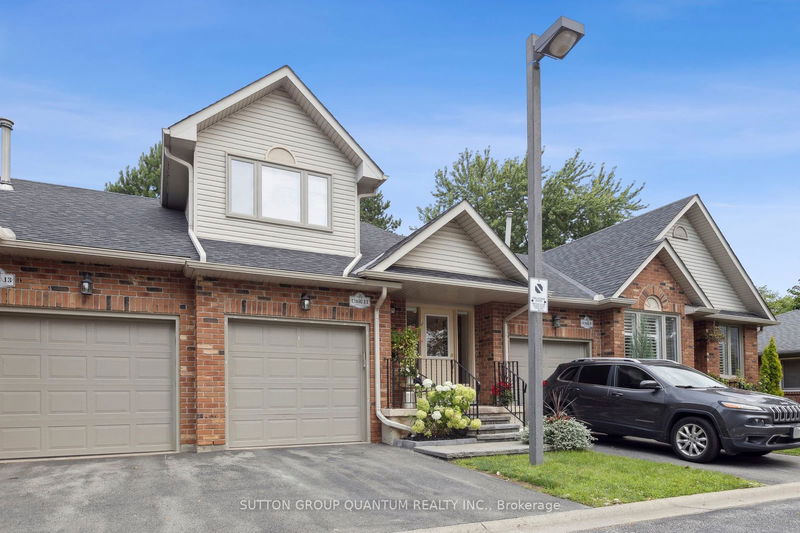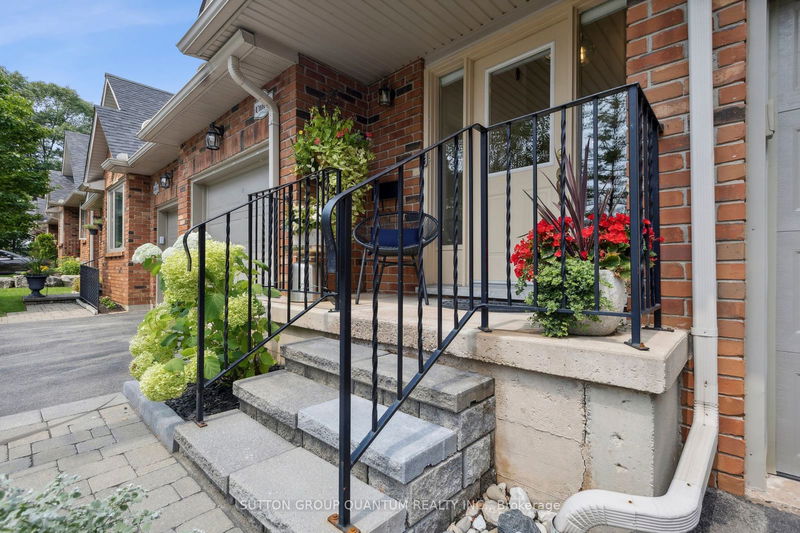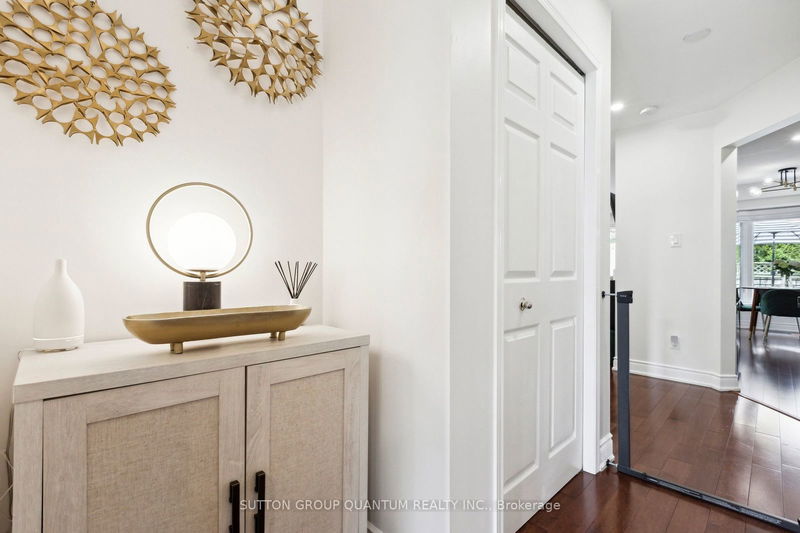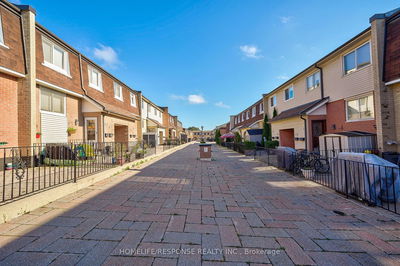11 - 78 Pirie
Dundas | Hamilton
$719,900.00
Listed 28 days ago
- 2 bed
- 2 bath
- 1000-1199 sqft
- 2.0 parking
- Condo Townhouse
Instant Estimate
$707,103
-$12,797 compared to list price
Upper range
$770,443
Mid range
$707,103
Lower range
$643,764
Property history
- Now
- Listed on Sep 10, 2024
Listed for $719,900.00
28 days on market
- Jul 23, 2024
- 3 months ago
Terminated
Listed for $719,900.00 • about 2 months on market
Location & area
Schools nearby
Home Details
- Description
- Discover comfortable living in the heart of Dundas with this recently upgraded townhome, offering a seamless mix of convenience and small-town charm. Located minutes from both Dundas' lively downtown and peaceful conservation areas, it's an ideal choice for first-time homebuyers and downsizers alike. Enjoy easy access to biking trails, exceptional dining, shopping, and local schools, including two elementary schools and a high school. Inside, a spacious living room with a cozy fireplace, a modern kitchen with stainless steel appliances, and a renovated bathroom reflect recent upgrades, pot lights t/o. Outside, new hardscaping and fencing create a private backyard oasis. This well-maintained community includes plenty of designated visitor parking and proximity to major transport routes. Embrace the essence of Dundas living with this meticulously updated townhome schedule a private tour today!
- Additional media
- -
- Property taxes
- $3,850.03 per year / $320.84 per month
- Condo fees
- $508.00
- Basement
- Full
- Basement
- Part Fin
- Year build
- -
- Type
- Condo Townhouse
- Bedrooms
- 2 + 1
- Bathrooms
- 2
- Pet rules
- Restrict
- Parking spots
- 2.0 Total | 1.0 Garage
- Parking types
- Exclusive
- Floor
- -
- Balcony
- None
- Pool
- -
- External material
- Brick
- Roof type
- -
- Lot frontage
- -
- Lot depth
- -
- Heating
- Forced Air
- Fire place(s)
- Y
- Locker
- None
- Building amenities
- -
- Main
- Foyer
- 0’0” x 0’0”
- Bathroom
- 0’0” x 0’0”
- Living
- 10’12” x 19’8”
- Dining
- 10’12” x 19’8”
- Kitchen
- 16’12” x 8’0”
- 2nd
- Prim Bdrm
- 16’0” x 12’0”
- 2nd Br
- 12’12” x 9’11”
- Other
- 8’0” x 4’12”
- Bathroom
- 0’0” x 0’0”
- Bsmt
- Laundry
- 0’0” x 0’0”
- Rec
- 12’0” x 10’0”
Listing Brokerage
- MLS® Listing
- X9310257
- Brokerage
- SUTTON GROUP QUANTUM REALTY INC.
Similar homes for sale
These homes have similar price range, details and proximity to 78 Pirie









