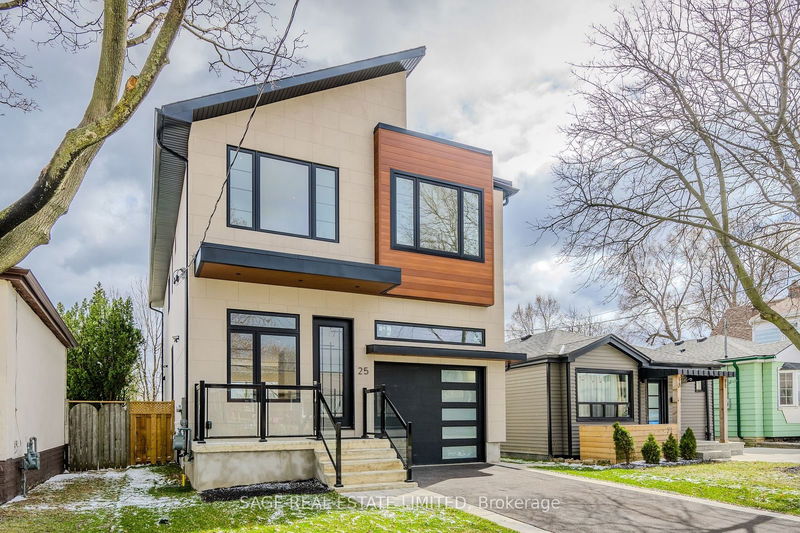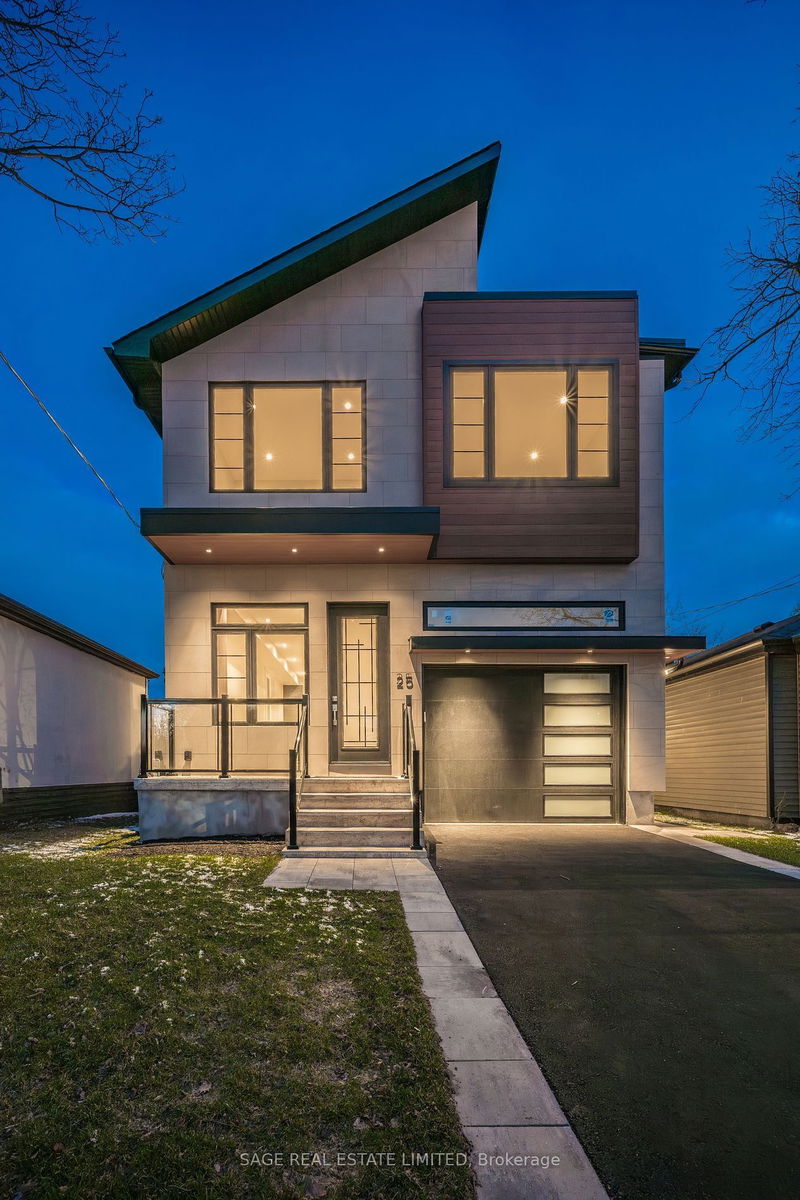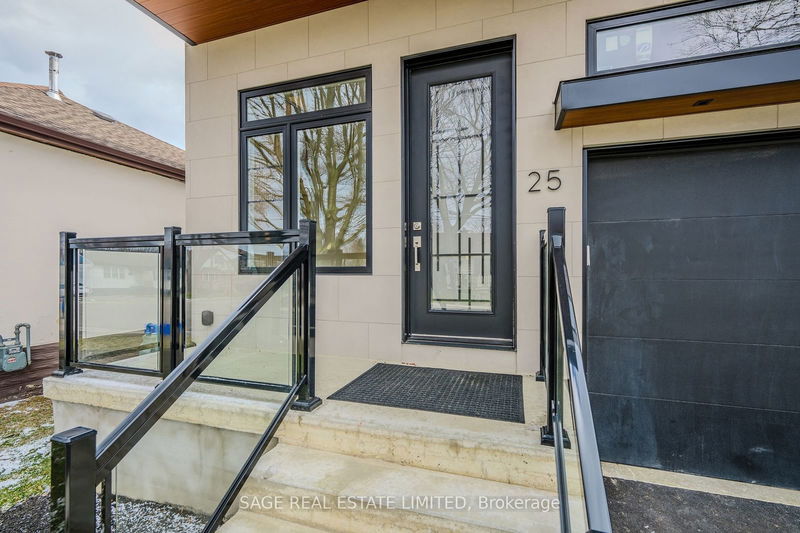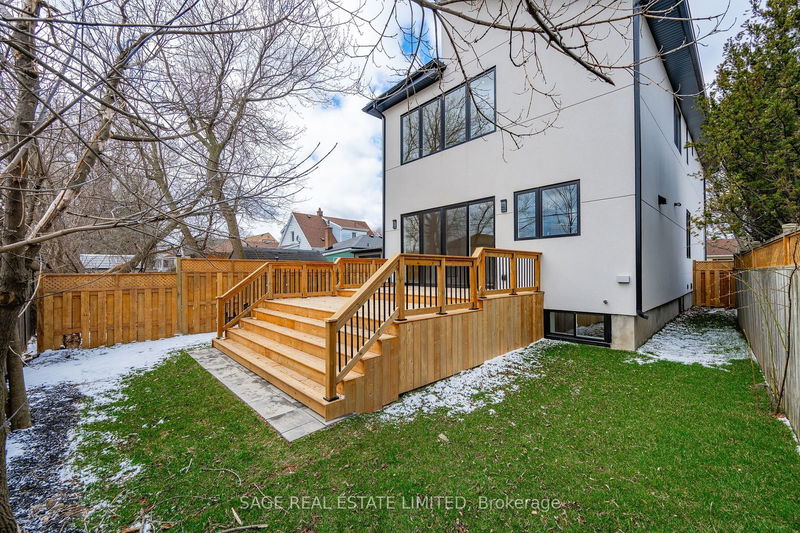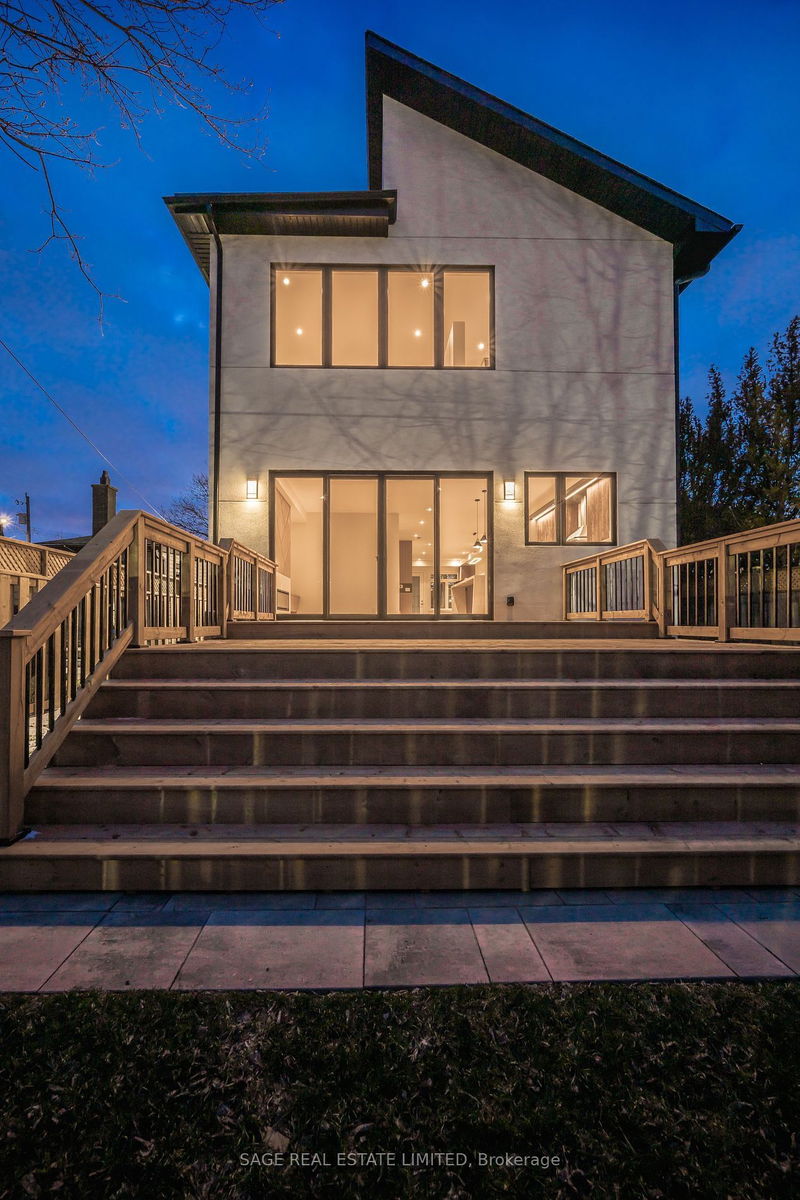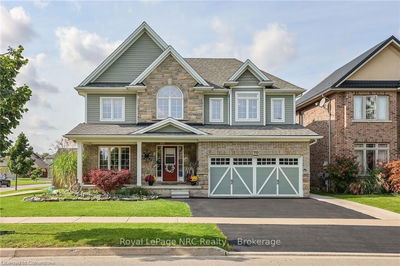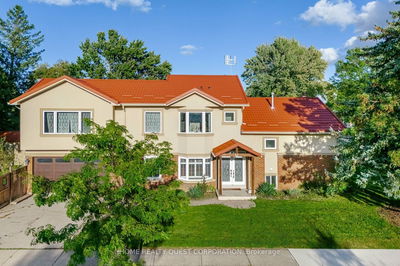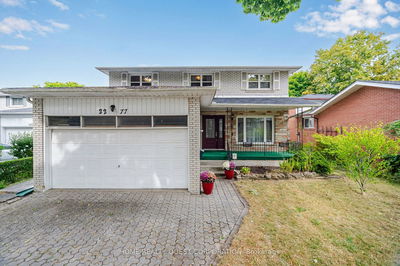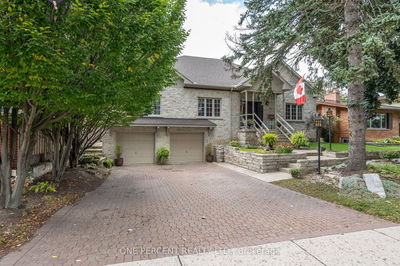25 Shadyside
Macassa | Hamilton
$1,899,000.00
Listed 30 days ago
- 4 bed
- 5 bath
- 2500-3000 sqft
- 3.0 parking
- Detached
Instant Estimate
$1,712,725
-$186,275 compared to list price
Upper range
$1,913,831
Mid range
$1,712,725
Lower range
$1,511,619
Property history
- Now
- Listed on Sep 10, 2024
Listed for $1,899,000.00
30 days on market
- Jun 6, 2024
- 4 months ago
Expired
Listed for $1,899,000.00 • 3 months on market
Location & area
Schools nearby
Home Details
- Description
- Discover unparalleled luxury living in this modern home boasting a plethora of exceptional features. Benefit from energy efficiency with 95% of the home spray foamed insulated, including garage walls, basement, and cold room, ensuring year-round comfort. Indulge in culinary excellence in the gourmet kitchen equipped with a 36" gas/electric range, B/I espresso machine, and B/I microwave/oven. Elegant touches with 3/4" engineered maple flooring, 10'ceilings, solid doors and two fireplaces, creating an ambiance of sophistication and comfort. Retreat to the master suite, Featuring a walk-in his/her closet, and a heated washroom floor and shower for the ultimate relaxation experience. Additional highlights inc. 2 full-size laundry rooms, blue-skin foundation waterproofing, insulated basement slab, & oversized garage with a 14' ceiling and a quiet side-mount garage door opener. This home represents the pinnacle of modern luxury living, offering unmatched style, convenience, and comfort.
- Additional media
- https://youriguide.com/25_shadyside_ave_hamilton_on/
- Property taxes
- $3,940.00 per year / $328.33 per month
- Basement
- Finished
- Basement
- Sep Entrance
- Year build
- New
- Type
- Detached
- Bedrooms
- 4 + 2
- Bathrooms
- 5
- Parking spots
- 3.0 Total | 1.0 Garage
- Floor
- -
- Balcony
- -
- Pool
- None
- External material
- Stucco/Plaster
- Roof type
- -
- Lot frontage
- -
- Lot depth
- -
- Heating
- Forced Air
- Fire place(s)
- N
- Main
- Dining
- 14’1” x 11’5”
- Living
- 14’3” x 18’0”
- Kitchen
- 12’10” x 21’8”
- Family
- 10’10” x 14’5”
- 2nd
- Prim Bdrm
- 12’8” x 16’8”
- 2nd Br
- 10’0” x 11’9”
- 3rd Br
- 11’3” x 11’3”
- 4th Br
- 11’6” x 12’3”
- Lower
- 5th Br
- 8’8” x 11’3”
- Br
- 8’8” x 11’3”
- Living
- 12’10” x 16’3”
- Kitchen
- 12’10” x 14’0”
Listing Brokerage
- MLS® Listing
- X9311401
- Brokerage
- SAGE REAL ESTATE LIMITED
Similar homes for sale
These homes have similar price range, details and proximity to 25 Shadyside
