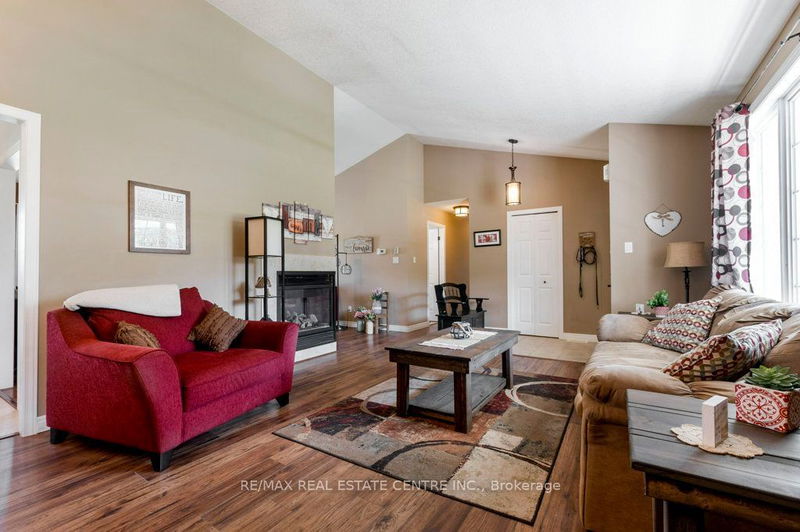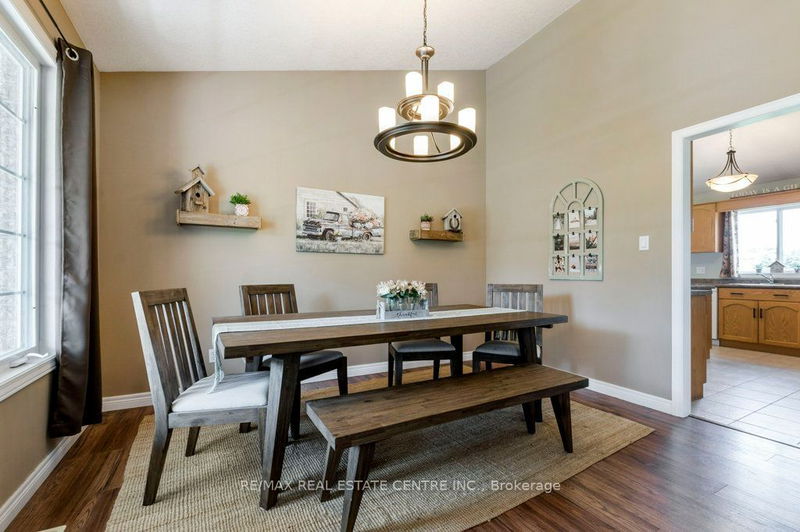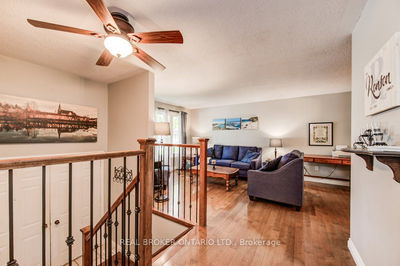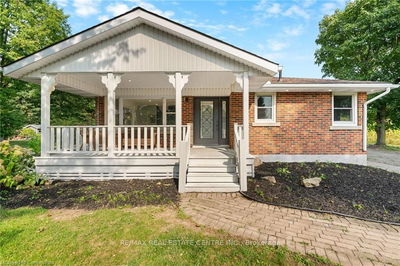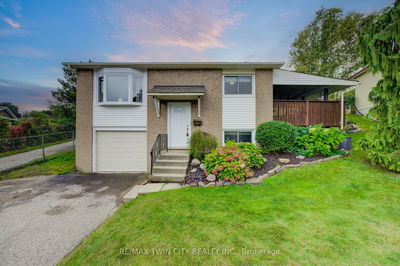10 Simpson
Alma | Mapleton
$1,049,900.00
Listed 29 days ago
- 3 bed
- 3 bath
- 1500-2000 sqft
- 8.0 parking
- Detached
Instant Estimate
$1,084,450
+$34,550 compared to list price
Upper range
$1,242,759
Mid range
$1,084,450
Lower range
$926,140
Property history
- Now
- Listed on Sep 10, 2024
Listed for $1,049,900.00
29 days on market
Location & area
Schools nearby
Home Details
- Description
- We welcome you to view this quality Finoro Home Bungalow rests on a 1.2-acre lot surrounded by invisible fencing, perfect for our dog friends. This home offers 3000 square feet of living space. The well thought out layout offers 3 bedrooms and 2 bathrooms on the main level, vaulted ceilings, an abundance of natural light from the picture windows, large principle rooms & bedrooms, main floor laundry & mudroom off the 2 car garage, an eat-in kitchen with views of the spacious back yard, 3 sided gas fireplace and more. The primary bedroom offers space for a king-sized bed, backyard views, a walk-in closet, and a 4 piece ensuite. The basement has an additional bedroom or office if you need it, ample storage, generous ceiling height, and a 2 piece bathroom with a shower rough in. The most important thing to know about this property is that the sunset views from the stone patio can be breathtaking, and fireflies have been known to add to the magic. Entertain family in the coming years with room to grow. The home has an additional 20x20 shed to store your landscaping needs. Many updates include Roof (2019), Sump Pump (2024), and water filtration system (UV, RO, Softener, Iron filter). If you need a sign to get out of town, this is it.
- Additional media
- -
- Property taxes
- $6,000.24 per year / $500.02 per month
- Basement
- Full
- Basement
- Part Fin
- Year build
- 16-30
- Type
- Detached
- Bedrooms
- 3 + 1
- Bathrooms
- 3
- Parking spots
- 8.0 Total | 2.0 Garage
- Floor
- -
- Balcony
- -
- Pool
- None
- External material
- Brick
- Roof type
- -
- Lot frontage
- -
- Lot depth
- -
- Heating
- Forced Air
- Fire place(s)
- Y
- Main
- Foyer
- 10’10” x 5’1”
- Kitchen
- 13’3” x 9’8”
- Breakfast
- 10’2” x 8’8”
- Dining
- 12’5” x 10’1”
- Living
- 13’10” x 12’1”
- Family
- 13’1” x 14’12”
- Laundry
- 14’1” x 5’10”
- Prim Bdrm
- 13’2” x 14’3”
- 2nd Br
- 13’4” x 9’10”
- 3rd Br
- 9’11” x 10’3”
- Bsmt
- 4th Br
- 12’0” x 12’9”
- Rec
- 13’4” x 28’9”
Listing Brokerage
- MLS® Listing
- X9311636
- Brokerage
- RE/MAX REAL ESTATE CENTRE INC.
Similar homes for sale
These homes have similar price range, details and proximity to 10 Simpson


