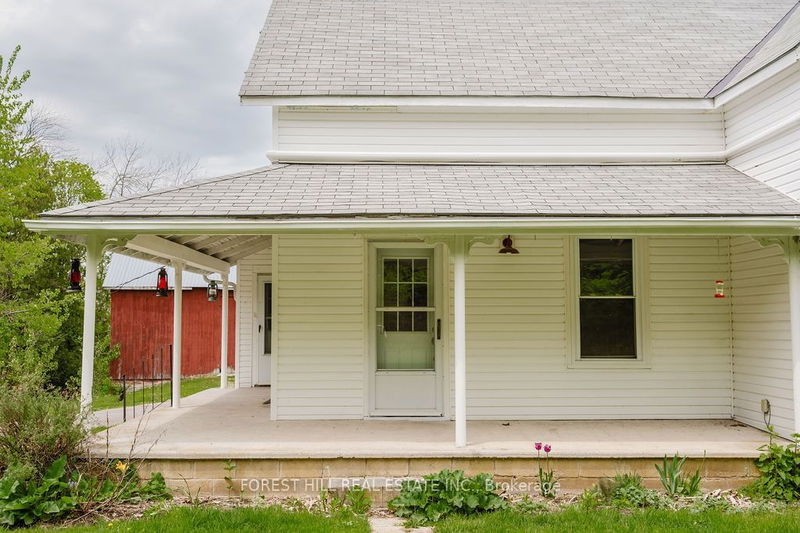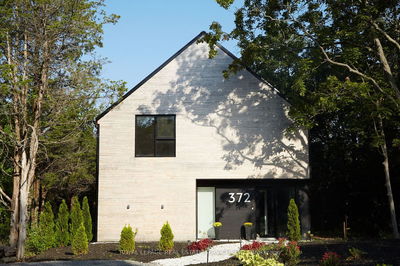30B Union
Ameliasburgh | Prince Edward County
$679,000.00
Listed 28 days ago
- 3 bed
- 1 bath
- 1500-2000 sqft
- 6.0 parking
- Detached
Instant Estimate
$657,776
-$21,224 compared to list price
Upper range
$758,484
Mid range
$657,776
Lower range
$557,067
Property history
- Now
- Listed on Sep 10, 2024
Listed for $679,000.00
28 days on market
- Aug 8, 2024
- 2 months ago
Terminated
Listed for $679,000.00 • about 1 month on market
- Jun 20, 2024
- 4 months ago
Terminated
Listed for $699,900.00 • about 1 month on market
- May 15, 2024
- 5 months ago
Terminated
Listed for $759,000.00 • about 1 month on market
- Nov 15, 2022
- 2 years ago
Leased
Listed for $2,950.00 • 3 months on market
Location & area
Schools nearby
Home Details
- Description
- Nestled in charming Prince Edward County, this century-old white home with wrap around porch, a jaw-dropping Red Barn PLUS chicken coop will have you feeling as though you've stepped into a painting. The perfect blend of rural tranquility and modern convenience with it's central location in The County and only 2 hours from Toronto. It makes for the perfect secondary home or place to raise a family. Enjoy the spacious lot for outdoor activities and relaxation while dreaming up the endless possibilities of a Barn restoration! Original features adorn the home, its barn- wood floors and wood burning fireplace, just to name a few! The property has ample space to grow with you by easily converting the additional living room to a 4th bedroom, as well as the potential to add a secondary bathroom on the 2nd floor. Furniture negotiable separately if desired.
- Additional media
- -
- Property taxes
- $2,385.09 per year / $198.76 per month
- Basement
- Unfinished
- Year build
- 100+
- Type
- Detached
- Bedrooms
- 3 + 1
- Bathrooms
- 1
- Parking spots
- 6.0 Total
- Floor
- -
- Balcony
- -
- Pool
- None
- External material
- Alum Siding
- Roof type
- -
- Lot frontage
- -
- Lot depth
- -
- Heating
- Forced Air
- Fire place(s)
- Y
- Main
- Kitchen
- 14’12” x 10’0”
- Dining
- 16’12” x 12’12”
- Living
- 14’0” x 14’12”
- Family
- 12’12” x 10’12”
- Bathroom
- 10’12” x 6’12”
- 2nd
- Prim Bdrm
- 14’0” x 16’12”
- 2nd Br
- 6’12” x 12’0”
- 3rd Br
- 6’12” x 12’0”
- Den
- 14’12” x 10’0”
- Loft
- 14’12” x 10’0”
- Lower
- Foyer
- 14’12” x 10’0”
Listing Brokerage
- MLS® Listing
- X9311003
- Brokerage
- FOREST HILL REAL ESTATE INC.
Similar homes for sale
These homes have similar price range, details and proximity to 30B Union









