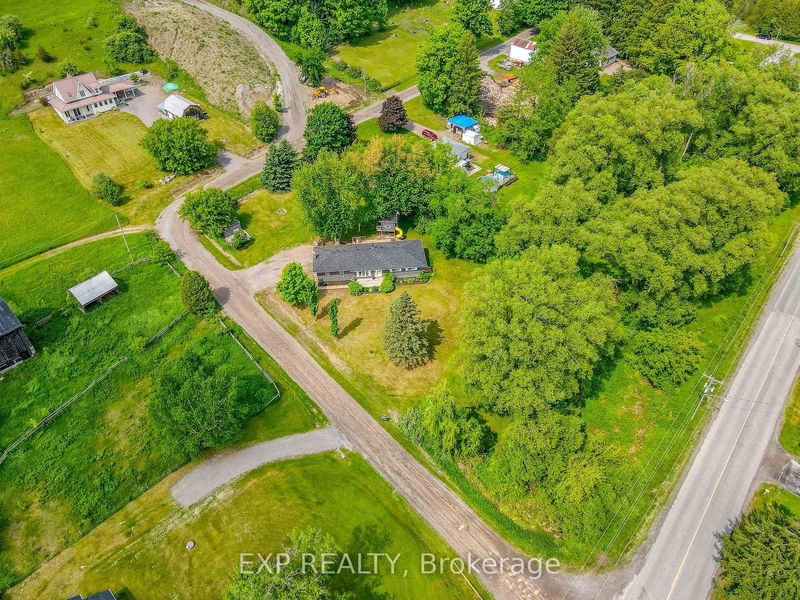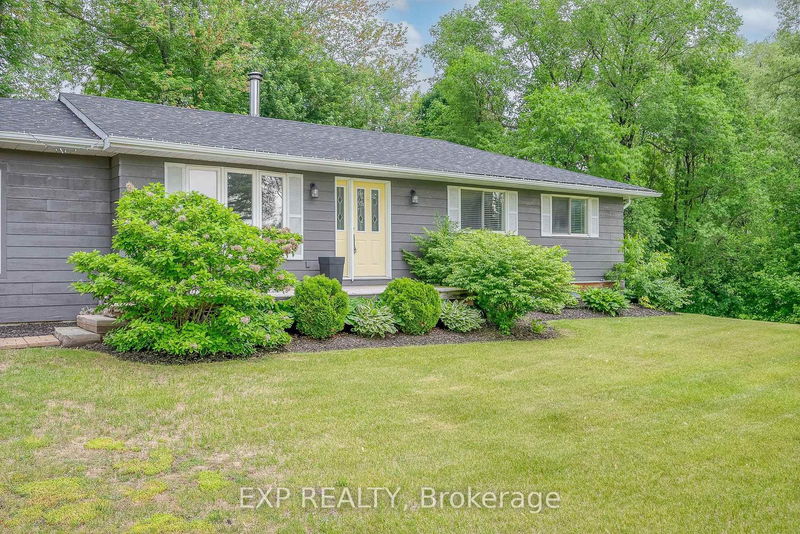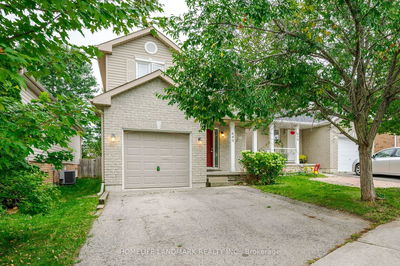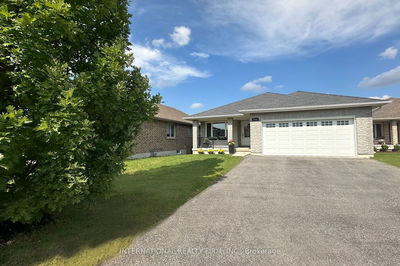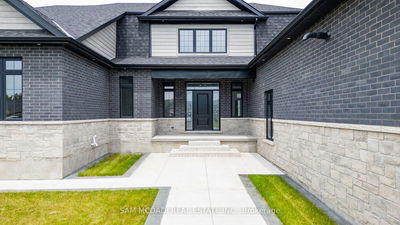137 North
Grafton | Alnwick/Haldimand
$699,000.00
Listed 27 days ago
- 3 bed
- 2 bath
- 1500-2000 sqft
- 4.0 parking
- Detached
Instant Estimate
$704,958
+$5,958 compared to list price
Upper range
$833,007
Mid range
$704,958
Lower range
$576,909
Property history
- Now
- Listed on Sep 10, 2024
Listed for $699,000.00
27 days on market
- Feb 15, 2024
- 8 months ago
Terminated
Listed for $699,000.00 • 6 months on market
- Sep 21, 2023
- 1 year ago
Leased
Listed for $2,850.00 • about 2 months on market
- Sep 7, 2023
- 1 year ago
Expired
Listed for $699,900.00 • 5 months on market
- Aug 17, 2023
- 1 year ago
Terminated
Listed for $749,000.00 • 20 days on market
- Feb 16, 2022
- 3 years ago
Sold for $899,000.00
Listed for $579,000.00 • 6 days on market
Location & area
Schools nearby
Home Details
- Description
- Perfectly positioned on a 1 Acre lot, this property Oozes Curb Appeal! As you enter the house you will immediately be taken back by the Stunning family room featuring a Custom Field Stone Wall and Pellet Stove fireplace. A few Vital upgrades are worth mentioning in this Charming 3 Bedroom, 2 Full Bathroom Listing. Brand new propane furnace and Hot Water Tank '16, New Septic Bed Installed '19, Air Conditioner '19, New shingles, Eaves and down-spouts '21, Clothes Washer and Dryer '18, Dishwasher '21, Deck '19, Carpet in Bedrooms '21, R60 Insulation blown into attic '18, Well Pump '19 and Treehouse built '20!! The Unfinished Walk Up Basement with 3 Piece Bathroom leaves much Opportunity for the New Purchasers. A Variety of Options and Potential Await on this Lovely Listing!
- Additional media
- https://listings.insideoutmedia.ca/videos/282b410c-9e95-408c-a507-dea123d4d35c
- Property taxes
- $2,515.15 per year / $209.60 per month
- Basement
- Full
- Basement
- Walk-Up
- Year build
- -
- Type
- Detached
- Bedrooms
- 3
- Bathrooms
- 2
- Parking spots
- 4.0 Total
- Floor
- -
- Balcony
- -
- Pool
- None
- External material
- Wood
- Roof type
- -
- Lot frontage
- -
- Lot depth
- -
- Heating
- Forced Air
- Fire place(s)
- Y
- Main
- Family
- 20’2” x 20’11”
- Prim Bdrm
- 11’6” x 10’0”
- 2nd Br
- 10’11” x 8’9”
- 3rd Br
- 9’8” x 10’0”
- Bathroom
- 8’1” x 8’9”
- Kitchen
- 11’5” x 8’0”
- Breakfast
- 11’2” x 12’0”
- Dining
- 14’10” x 13’11”
- Bsmt
- Bathroom
- 5’7” x 8’0”
- Rec
- 34’11” x 13’11”
- Office
- 11’2” x 8’0”
Listing Brokerage
- MLS® Listing
- X9311337
- Brokerage
- EXP REALTY
Similar homes for sale
These homes have similar price range, details and proximity to 137 North

