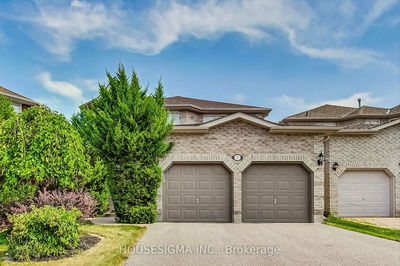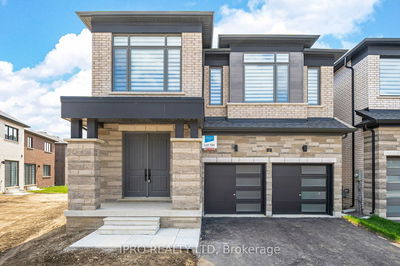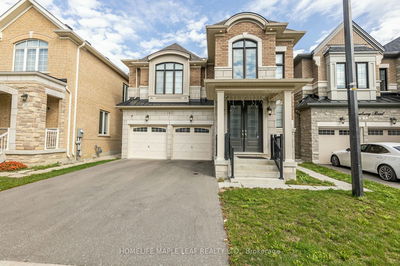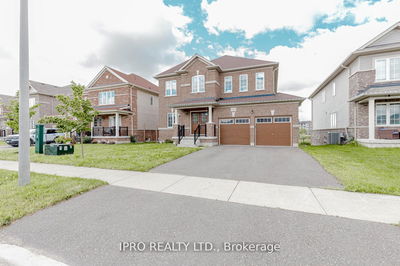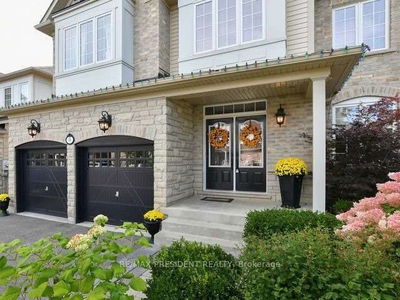433 First
Shelburne | Shelburne
$735,000.00
Listed 26 days ago
- 4 bed
- 2 bath
- 1500-2000 sqft
- 4.0 parking
- Detached
Instant Estimate
$701,555
-$33,445 compared to list price
Upper range
$771,398
Mid range
$701,555
Lower range
$631,712
Property history
- Now
- Listed on Sep 11, 2024
Listed for $735,000.00
26 days on market
- Jun 13, 2024
- 4 months ago
Terminated
Listed for $759,000.00 • 3 months on market
Location & area
Schools nearby
Home Details
- Description
- This detached bungalow presents a cozy retreat with 3+1 bedrooms and 1+1 bathrooms, offering ample space for families or guests. Enhanced with a separate entrance, the renovated kitchen showcases new cupboards, soft close, double sink, backsplash, and flooring, exuding modern charmed functionality. Freshly painted walls and trimmed accents add a touch of elegance to the inviting interior, creating a welcoming ambiance for comfortable living and entertaining. Covered front porch, with modern accessibility ramp in place for wheel chair/ walker access. Large front window in Living room, Potential for a basement unit, side entrance at basement stairs. Perfect for seniors or downsizing, or first time owners. Large backyard with back lane access. Mature trees, perfect home in Great town of Shelburne. Fully Fenced back yard, separate side entrance, close to downtown Shelburne & park
- Additional media
- https://my.matterport.com/show/?m=LQT3obEB7Qs
- Property taxes
- $3,441.00 per year / $286.75 per month
- Basement
- Full
- Basement
- Sep Entrance
- Year build
- 51-99
- Type
- Detached
- Bedrooms
- 4
- Bathrooms
- 2
- Parking spots
- 4.0 Total | 1.0 Garage
- Floor
- -
- Balcony
- -
- Pool
- None
- External material
- Alum Siding
- Roof type
- -
- Lot frontage
- -
- Lot depth
- -
- Heating
- Forced Air
- Fire place(s)
- N
- Main
- Kitchen
- 13’0” x 17’9”
- Living
- 11’9” x 17’9”
- 3rd Br
- 10’1” x 8’10”
- 2nd Br
- 10’1” x 10’0”
- Prim Bdrm
- 10’8” x 11’11”
- Bathroom
- 9’6” x 5’10”
- Bsmt
- 4th Br
- 11’3” x 13’5”
- Bathroom
- 11’11” x 30’10”
- Rec
- 25’10” x 11’3”
- Furnace
- 11’11” x 8’6”
- Cold/Cant
- 11’11” x 8’2”
- Utility
- 12’3” x 21’2”
Listing Brokerage
- MLS® Listing
- X9316610
- Brokerage
- MCCARTHY REALTY
Similar homes for sale
These homes have similar price range, details and proximity to 433 First





