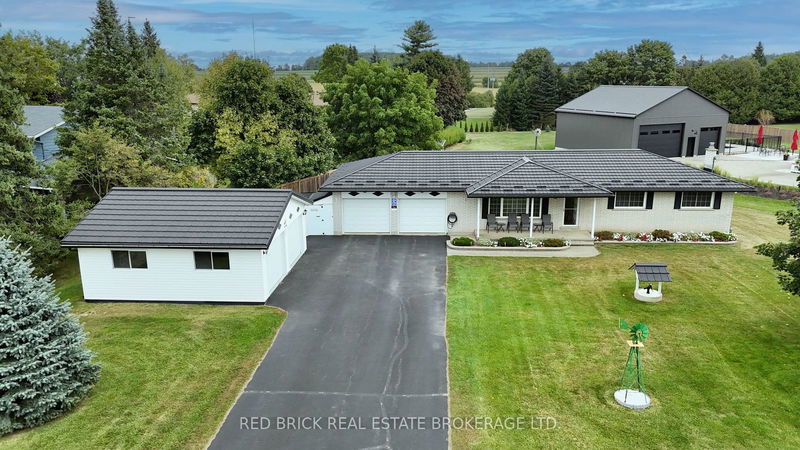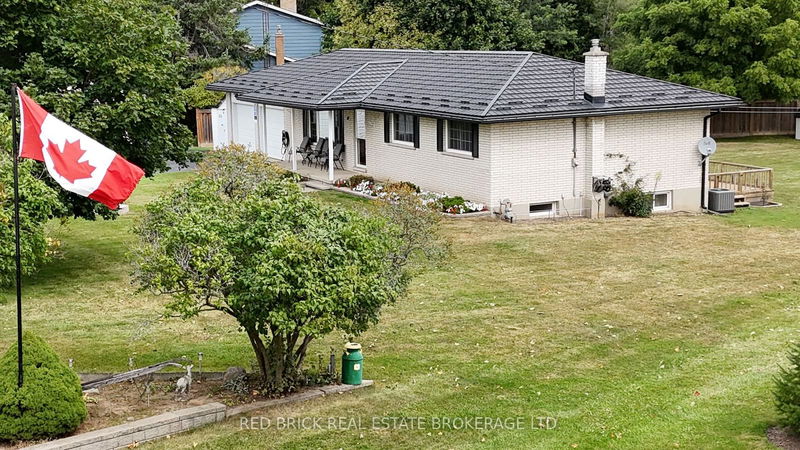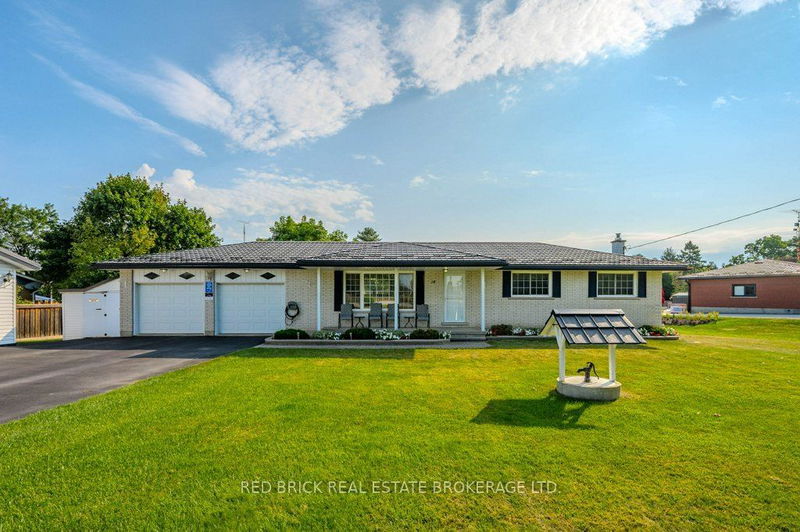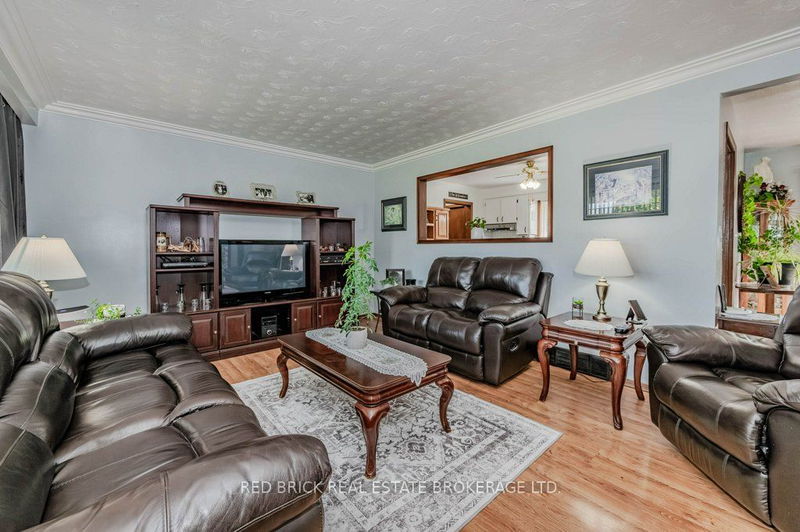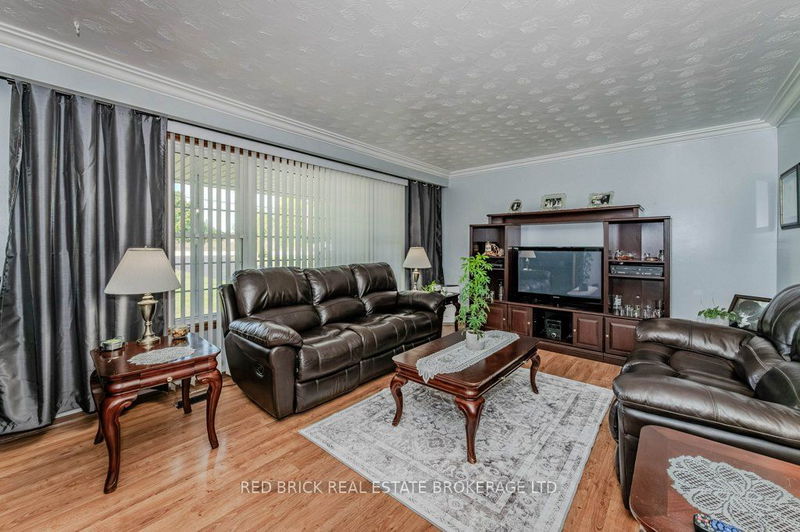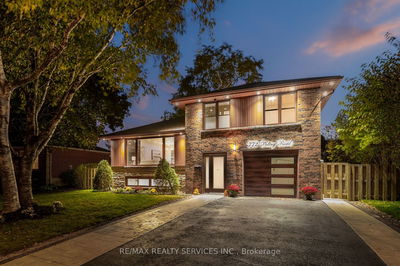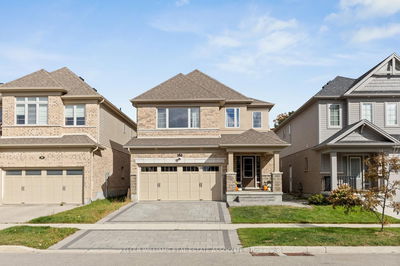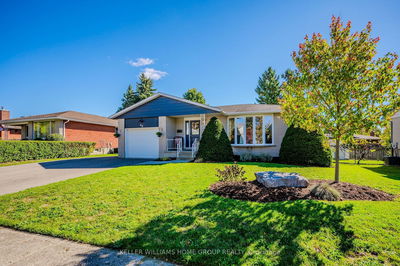14 Hartfield
Rural Guelph/Eramosa | Guelph/Eramosa
$1,050,000.00
Listed about 1 month ago
- 3 bed
- 1 bath
- 1100-1500 sqft
- 14.0 parking
- Detached
Instant Estimate
$1,056,281
+$6,281 compared to list price
Upper range
$1,200,566
Mid range
$1,056,281
Lower range
$911,996
Property history
- Now
- Listed on Sep 11, 2024
Listed for $1,050,000.00
31 days on market
Location & area
Schools nearby
Home Details
- Description
- Close your eyes and imagine a peaceful paradise in rural Guelph/Eramosa. A place where you can enjoy bonfires in your large backyard, filled with endless possibilities. Install a pool, grow a vegetable garden, set up horseshoe pitswhatever your heart desires. Step out through the back patio doors onto a three-tier deck, perfect for hosting guests or simply soaking in the sun and tranquility of life at 14 Hartfield Drive. But there's more: this property comes with a Hygrade metal roof and two double car garages, each equipped with 220 amp serviceideal for tinkering or working on that project you've always dreamed of. The driveway offers parking for 10 cars. This solid brick, three-bedroom bungalow is meticulously maintained, featuring plaster walls, a newer furnace and central air, and a finished basement with endless potential. Create the ultimate man or woman cave, just the way you like it. Now open your eyesthis isnt a dream; it could be your reality. Book your showing today!
- Additional media
- https://youriguide.com/ewso3_14_hartfield_dr_guelph_on/
- Property taxes
- $5,219.46 per year / $434.96 per month
- Basement
- Part Fin
- Basement
- Walk-Up
- Year build
- 51-99
- Type
- Detached
- Bedrooms
- 3
- Bathrooms
- 1
- Parking spots
- 14.0 Total | 4.0 Garage
- Floor
- -
- Balcony
- -
- Pool
- None
- External material
- Brick
- Roof type
- -
- Lot frontage
- -
- Lot depth
- -
- Heating
- Forced Air
- Fire place(s)
- N
- Ground
- Kitchen
- 10’8” x 12’11”
- Dining
- 11’1” x 9’11”
- Living
- 12’12” x 20’0”
- Bathroom
- 10’9” x 7’8”
- Prim Bdrm
- 10’10” x 11’2”
- 2nd Br
- 9’6” x 10’8”
- 3rd Br
- 12’10” x 10’12”
- Bsmt
- Rec
- 23’2” x 33’8”
- Laundry
- 10’4” x 14’4”
Listing Brokerage
- MLS® Listing
- X9319897
- Brokerage
- RED BRICK REAL ESTATE BROKERAGE LTD.
Similar homes for sale
These homes have similar price range, details and proximity to 14 Hartfield
