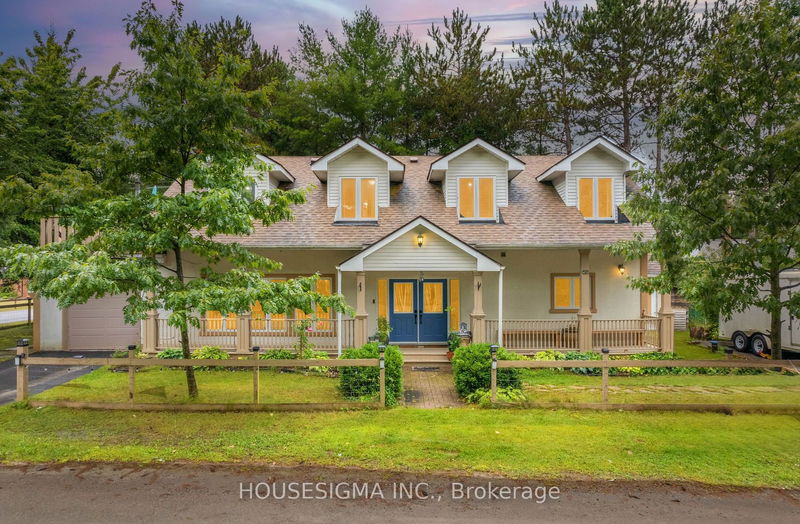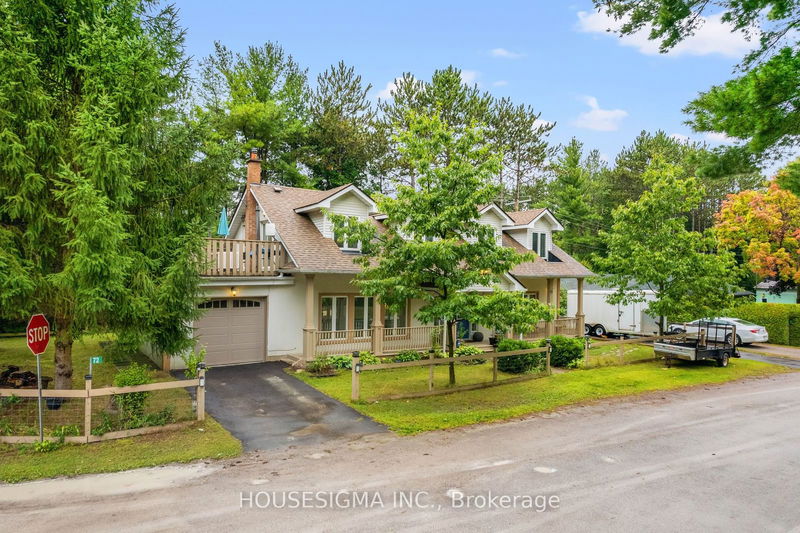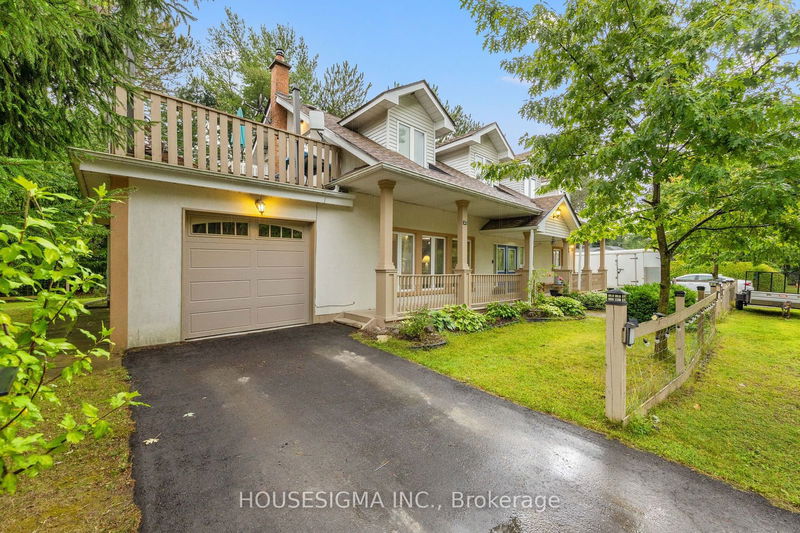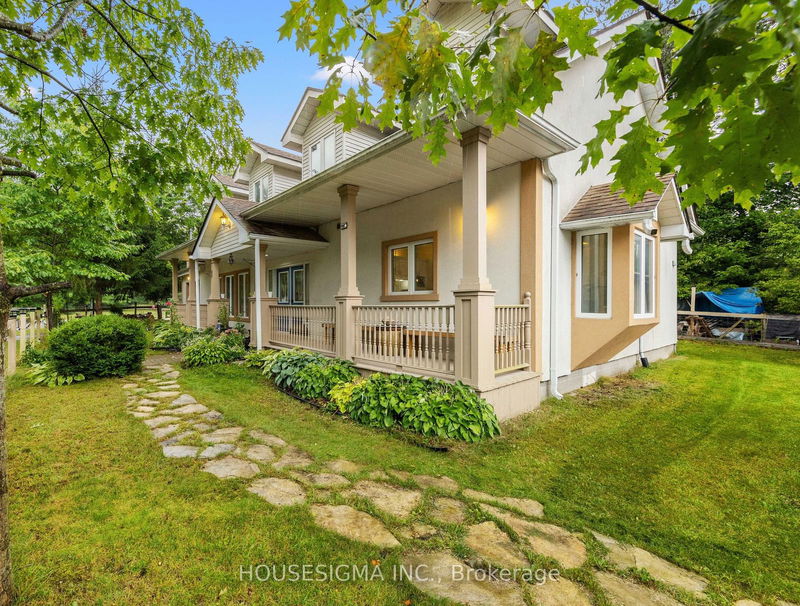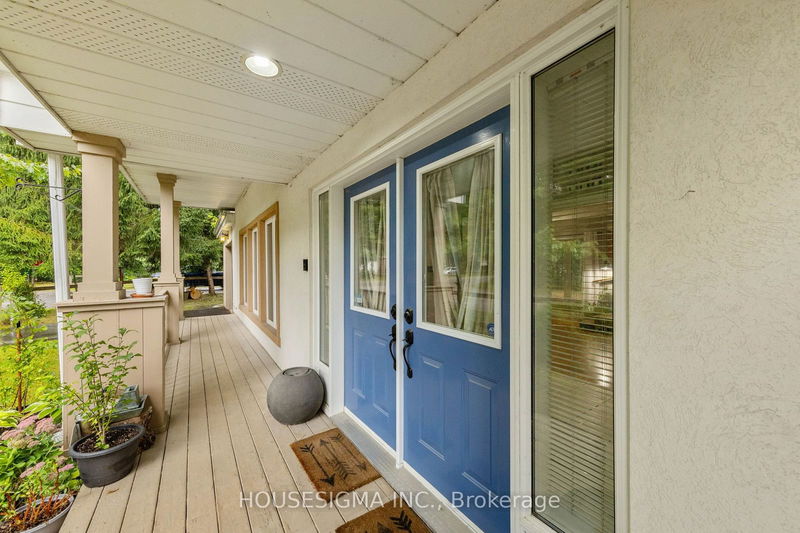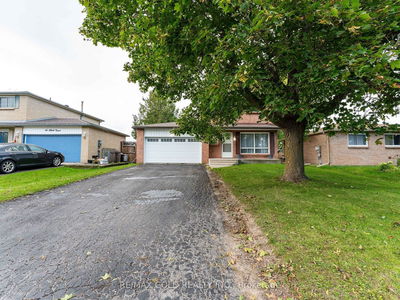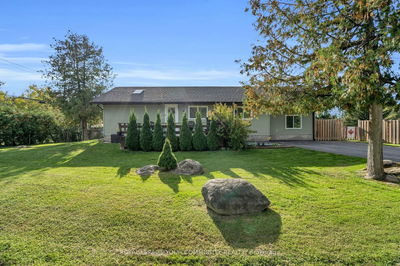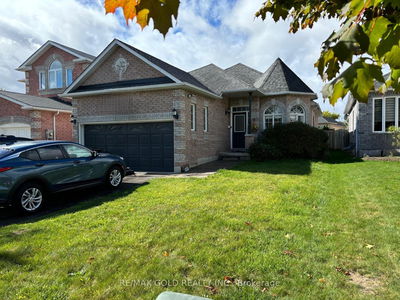72 Bolsover
Rural Eldon | Kawartha Lakes
$760,000.00
Listed 30 days ago
- 3 bed
- 3 bath
- 2000-2500 sqft
- 4.0 parking
- Detached
Instant Estimate
$761,622
+$1,622 compared to list price
Upper range
$858,984
Mid range
$761,622
Lower range
$664,260
Property history
- Now
- Listed on Sep 11, 2024
Listed for $760,000.00
30 days on market
- Nov 14, 2010
- 14 years ago
Terminated
Listed for $1,200.00 • on market
- Feb 22, 2011
- 14 years ago
Sold for $234,000.00
Listed for $249,900.00 • 3 months on market
- Feb 1, 2009
- 16 years ago
Expired
Listed for $1,100.00 • 6 months on market
- Feb 1, 2009
- 16 years ago
Expired
Listed for $255,000.00 • 6 months on market
- Feb 8, 2008
- 17 years ago
Expired
Listed for $255,000.00 • 7 months on market
- Jul 28, 2007
- 17 years ago
Expired
Listed for $269,900.00 • 3 months on market
Location & area
Schools nearby
Home Details
- Description
- Would You Like To Have a Home on the Corner of Paradise? Main Floor Offers a Nice Open Concept Floor Plan, Large Eat-In Kitchen With A Load of Cupboard Space. The Beautiful Staircase Leads You Up to 3 Bdrms, A Primary Hosting 3 Closets and A It's Own Gorgeous Private 14 ft x 22 ft Sun-Deck. Corner lot, Driveway Paved (2023), Privacy, Cape Cod Style Home. Hwy 48 At Your Doorstep, Hwy 12 is Only 8 Minutes Away,
- Additional media
- https://eviosmedia.mypixieset.com/72-Bolsover-Rd-kawartha-Lakes-ON/
- Property taxes
- $3,351.28 per year / $279.27 per month
- Basement
- None
- Year build
- 16-30
- Type
- Detached
- Bedrooms
- 3
- Bathrooms
- 3
- Parking spots
- 4.0 Total | 1.0 Garage
- Floor
- -
- Balcony
- -
- Pool
- None
- External material
- Stucco/Plaster
- Roof type
- -
- Lot frontage
- -
- Lot depth
- -
- Heating
- Forced Air
- Fire place(s)
- Y
- Main
- Kitchen
- 12’10” x 12’4”
- Living
- 22’1” x 19’6”
- Dining
- 22’1” x 35’4”
- Foyer
- 9’5” x 7’7”
- Laundry
- 4’7” x 7’9”
- Bathroom
- 4’9” x 10’2”
- 2nd
- Prim Bdrm
- 22’10” x 13’7”
- Bathroom
- 13’5” x 9’11”
- 2nd Br
- 12’7” x 9’11”
- 3rd Br
- 12’7” x 9’3”
- Bathroom
- 8’4” x 9’7”
Listing Brokerage
- MLS® Listing
- X9322916
- Brokerage
- HOUSESIGMA INC.
Similar homes for sale
These homes have similar price range, details and proximity to 72 Bolsover
