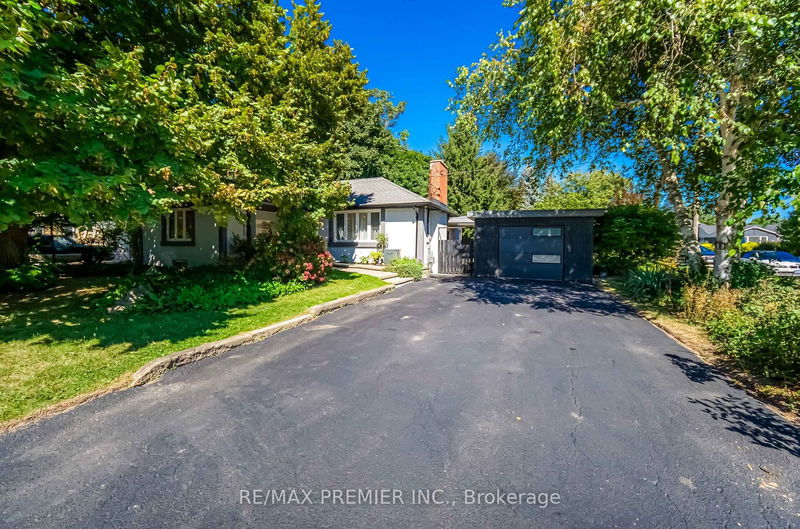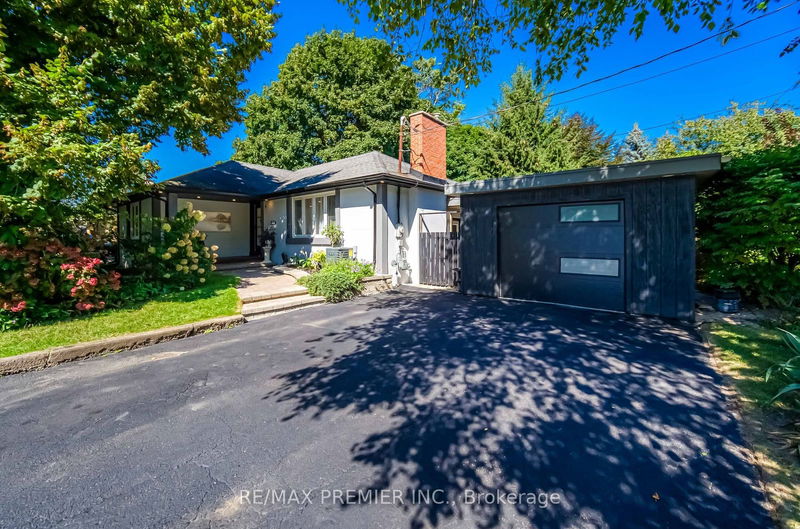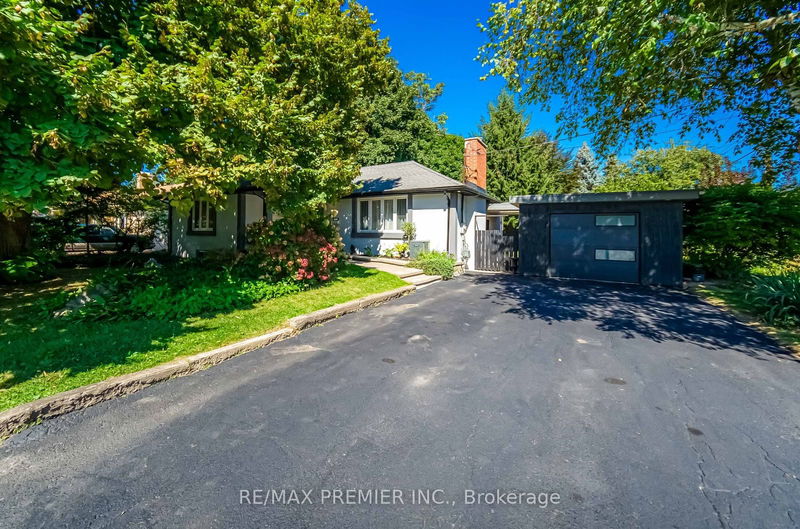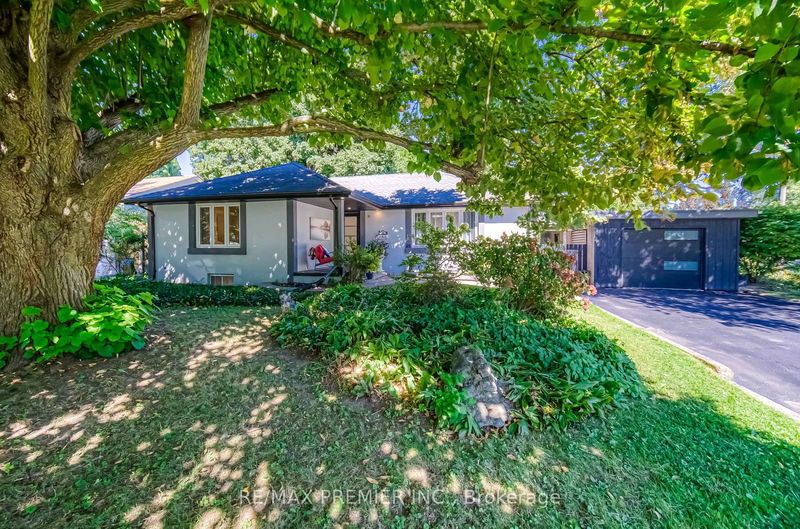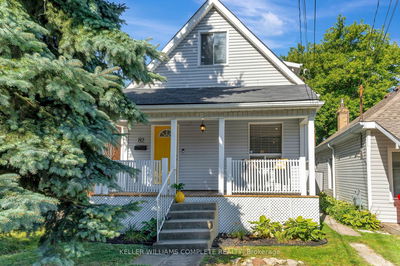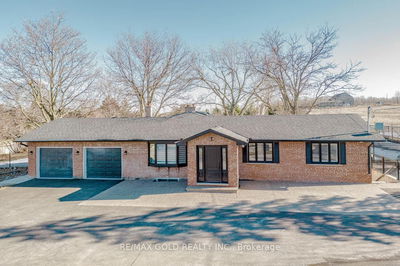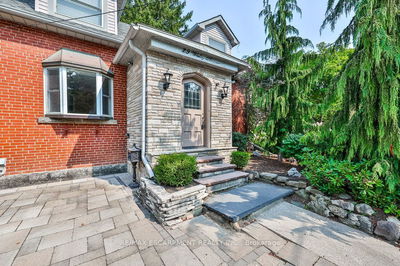85 Enmore
Ancaster | Hamilton
$1,162,800.00
Listed 28 days ago
- 3 bed
- 2 bath
- - sqft
- 7.0 parking
- Detached
Instant Estimate
$1,085,343
-$77,457 compared to list price
Upper range
$1,226,434
Mid range
$1,085,343
Lower range
$944,252
Property history
- Now
- Listed on Sep 11, 2024
Listed for $1,162,800.00
28 days on market
- Aug 10, 2024
- 2 months ago
Terminated
Listed for $1,198,800.00 • about 1 month on market
- Oct 16, 2023
- 1 year ago
Suspended
Listed for $889,000.00 • 8 days on market
Location & area
Schools nearby
Home Details
- Description
- Surrounded by mature trees and nature this charming bungalow is nestled in the serene community of Ancaster! Everything has been renovated, new stucco, garage door, floors, walls, ceilings, freshly painted, windows, kitchen, appliances and the list goes on, this home features an open-concept main floor perfect for family entertainment. The finished basement, with a separate entrance, offers a rec room two bedrooms, den and a 3-piece washroom. Approx 2500sqf of living space. Situated on a large lot, waiting for your swimming pool, there's ample space for outdoor entertaining, gardening, or simply soaking in the beauty of the surrounding nature. The location of this home provides the perfect balance of tranquillity and convenience. Enjoy easy access to amenities, schools, parks, scenic trails, and convenient highway access. Book your showing now! A must-see!
- Additional media
- https://www.youtube.com/watch?v=KCNcXcYBl4c
- Property taxes
- $5,465.52 per year / $455.46 per month
- Basement
- Finished
- Basement
- Sep Entrance
- Year build
- -
- Type
- Detached
- Bedrooms
- 3 + 2
- Bathrooms
- 2
- Parking spots
- 7.0 Total | 1.0 Garage
- Floor
- -
- Balcony
- -
- Pool
- None
- External material
- Brick
- Roof type
- -
- Lot frontage
- -
- Lot depth
- -
- Heating
- Forced Air
- Fire place(s)
- N
- Main
- Living
- 27’11” x 11’9”
- Kitchen
- 13’11” x 11’0”
- Breakfast
- 11’9” x 11’9”
- Dining
- 11’9” x 11’9”
- Prim Bdrm
- 16’7” x 14’2”
- 2nd Br
- 12’12” x 9’4”
- 3rd Br
- 10’8” x 10’4”
- Bsmt
- Rec
- 18’8” x 10’8”
- 4th Br
- 12’2” x 10’7”
- 5th Br
- 10’7” x 16’0”
- Laundry
- 11’1” x 7’12”
- Media/Ent
- 7’1” x 7’12”
Listing Brokerage
- MLS® Listing
- X9324050
- Brokerage
- RE/MAX PREMIER INC.
Similar homes for sale
These homes have similar price range, details and proximity to 85 Enmore
