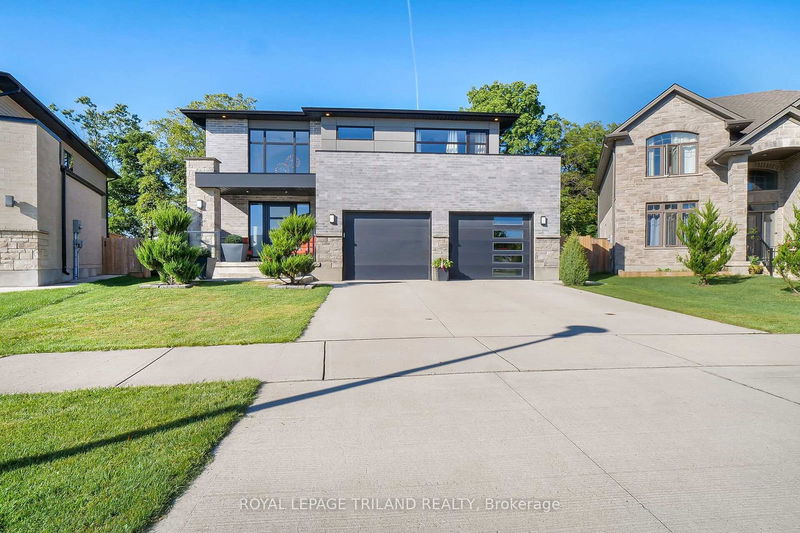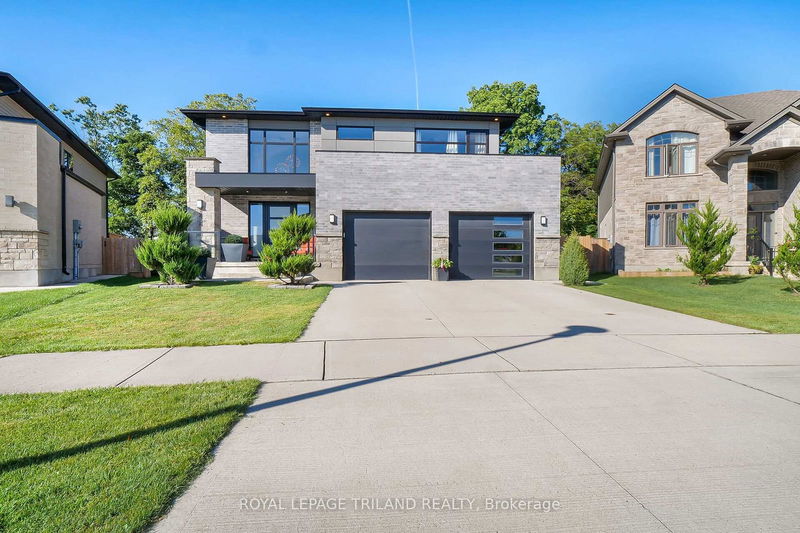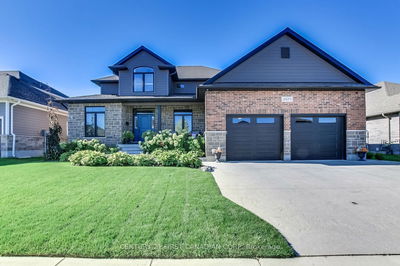2438 Red Thorne
South V | London
$1,179,900.00
Listed 27 days ago
- 4 bed
- 4 bath
- 2500-3000 sqft
- 4.0 parking
- Detached
Instant Estimate
$1,129,076
-$50,824 compared to list price
Upper range
$1,269,328
Mid range
$1,129,076
Lower range
$988,825
Property history
- Now
- Listed on Sep 11, 2024
Listed for $1,179,900.00
27 days on market
- Apr 21, 2023
- 1 year ago
Sold for $1,200,000.00
Listed for $1,249,000.00 • 3 months on market
- Nov 17, 2022
- 2 years ago
Leased
Listed for $3,300.00 • 3 months on market
- Nov 3, 2022
- 2 years ago
Terminated
Listed for $1,299,999.00 • on market
- May 5, 2022
- 2 years ago
Terminated
Listed for $1,699,000.00 • on market
- Apr 19, 2022
- 2 years ago
Terminated
Listed for $1,799,000.00 • on market
- Mar 23, 2017
- 8 years ago
Sold for $701,255.00
Listed for $694,202.00 • about 1 month on market
Location & area
Schools nearby
Home Details
- Description
- Lambeth at its finest, backing onto Private Greenspace complete with Hot Tub and Pie Shaped lot. Completely finished top to bottom with soaring two storey foyer, Engineered Hardwood Flooring, Open Concept Kitchen Opening up to Great Room. Upper level offers Four Generous Bedrooms and Five piece main bath. Spoil yourself in the Primary Bedroom with Luxury Ensuite and walk in closet with built in shelving. Lower level finished with Rec Room, Bedroom and four piece bath. This one is a MUST see!
- Additional media
- http://tours.clubtours.ca/vtnb/350607
- Property taxes
- $7,849.90 per year / $654.16 per month
- Basement
- Finished
- Basement
- Full
- Year build
- 6-15
- Type
- Detached
- Bedrooms
- 4 + 1
- Bathrooms
- 4
- Parking spots
- 4.0 Total | 2.0 Garage
- Floor
- -
- Balcony
- -
- Pool
- None
- External material
- Brick
- Roof type
- -
- Lot frontage
- -
- Lot depth
- -
- Heating
- Forced Air
- Fire place(s)
- Y
- Main
- Living
- 17’4” x 16’1”
- Dining
- 17’4” x 13’7”
- Kitchen
- 18’3” x 14’11”
- 2nd
- Prim Bdrm
- 19’6” x 13’10”
- 2nd Br
- 12’8” x 12’7”
- 3rd Br
- 13’1” x 10’11”
- 4th Br
- 15’2” x 11’5”
- Lower
- Rec
- 24’12” x 17’4”
- 5th Br
- 13’7” x 11’11”
Listing Brokerage
- MLS® Listing
- X9328350
- Brokerage
- ROYAL LEPAGE TRILAND REALTY
Similar homes for sale
These homes have similar price range, details and proximity to 2438 Red Thorne









