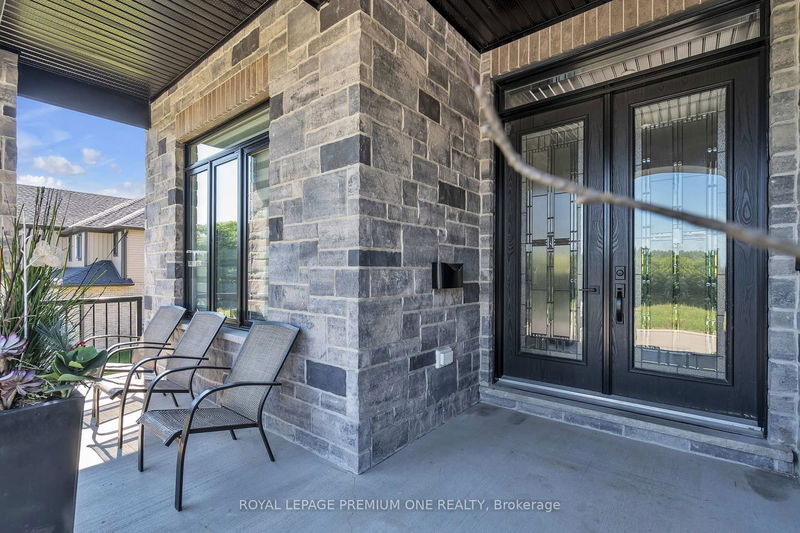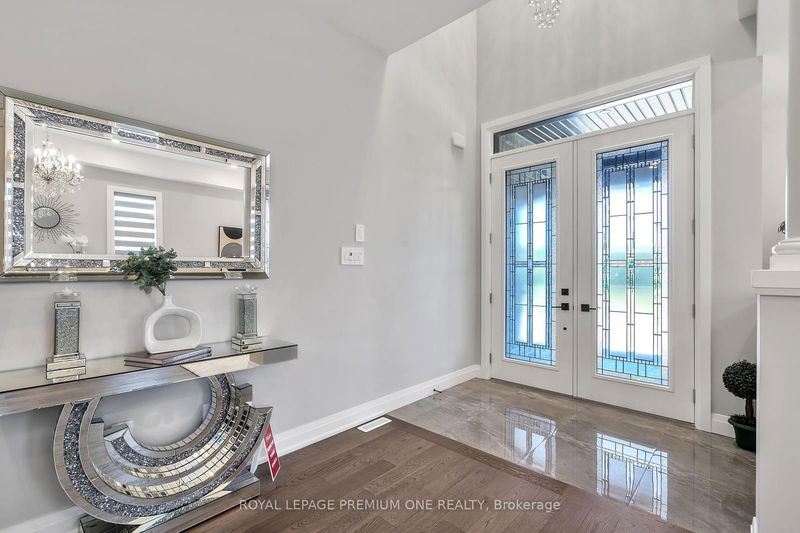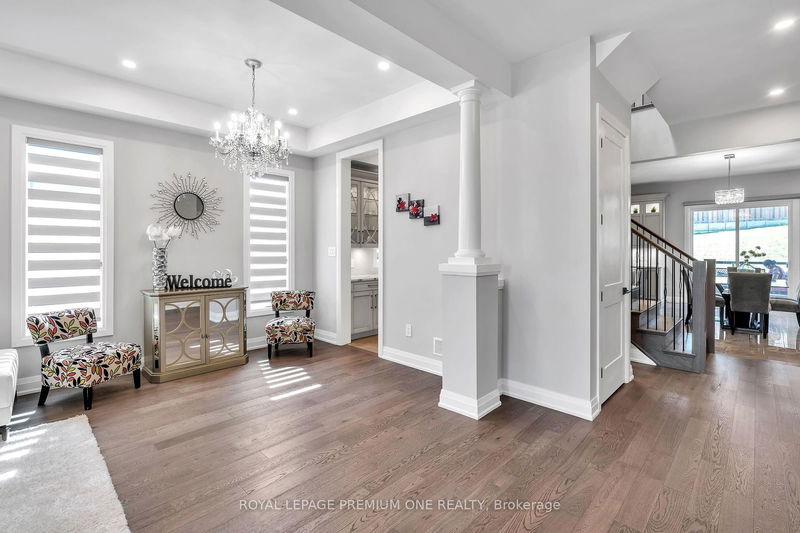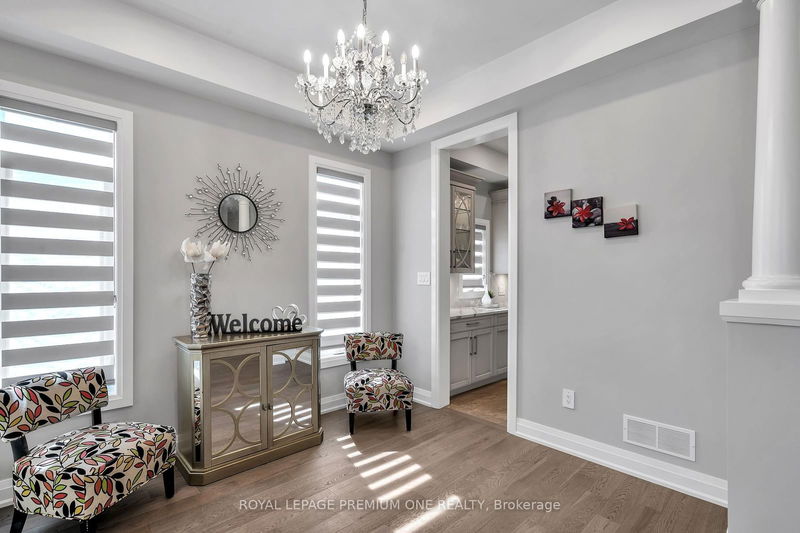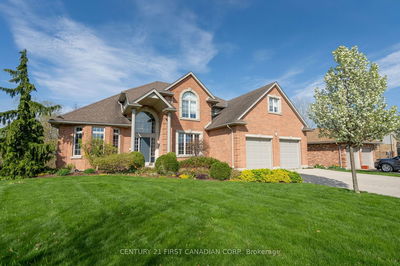1177 Meadowlark
South U | London
$1,249,900.00
Listed 29 days ago
- 5 bed
- 6 bath
- 3000-3500 sqft
- 5.0 parking
- Detached
Instant Estimate
$1,187,907
-$61,993 compared to list price
Upper range
$1,331,703
Mid range
$1,187,907
Lower range
$1,044,112
Property history
- Now
- Listed on Sep 11, 2024
Listed for $1,249,900.00
29 days on market
- Jul 24, 2024
- 3 months ago
Terminated
Listed for $1,389,900.00 • about 2 months on market
- Jun 25, 2024
- 4 months ago
Terminated
Listed for $1,499,900.00 • 29 days on market
Location & area
Schools nearby
Home Details
- Description
- Gorgeous Detached Home! Spacious 5 Bedrooms & 6 Bathrooms ! 4300 SQUARE FT LIVING SPACE with 3300 Sq.Ft ( Above Ground ) + 1000 Sq.ft ( Finished Basement ) !! Double Door Entry! 10 Feet Ceiling On Main Floor, 9 Feet Ceiling Basement with Seperate Entrance ! Open Foyer to Above! Family with Gas Fireplace and Large windows! Concept with Combined Living & Dining! Upgraded Kitchen With Stainless Steel Appliances &Island! Cambria Counters In Kitchen. Laundry On Main Floor with Custom Cabinets, Hardwood On Main Floor & 2nd Floor Hallway! Iron Pickets! Master bedroom with 6PC Ensuite Washrooms and W/I Closet! 2nd Bedroom and 3 Bedroom with 4 PC Ensuites! Side Entrance to basement by Builder! Partially Finished Basement with 1 Bedroom and Rec Room And 4 PC Washroom! Central Air Conditioner! Close to Park And All Amenities! Quiet Neighbourhood AND Great view of Green Space!!Wide and Deep Lot! Move in Ready! Upgraded Light Fixtures! And Lot more! User Friendly Layout! Must See Home!!
- Additional media
- https://www.youtube.com/watch?v=AAmdU2hw-I8
- Property taxes
- $7,393.50 per year / $616.13 per month
- Basement
- Part Fin
- Basement
- Sep Entrance
- Year build
- 0-5
- Type
- Detached
- Bedrooms
- 5 + 1
- Bathrooms
- 6
- Parking spots
- 5.0 Total | 2.0 Garage
- Floor
- -
- Balcony
- -
- Pool
- None
- External material
- Brick
- Roof type
- -
- Lot frontage
- -
- Lot depth
- -
- Heating
- Forced Air
- Fire place(s)
- Y
- Main
- Living
- 10’10” x 9’12”
- Dining
- 12’11” x 10’12”
- Family
- 18’10” x 16’12”
- Kitchen
- 16’12” x 9’12”
- Breakfast
- 16’12” x 9’12”
- 2nd
- Prim Bdrm
- 16’12” x 14’1”
- 2nd Br
- 11’12” x 11’1”
- 3rd Br
- 11’12” x 11’1”
- 4th Br
- 11’12” x 11’12”
- 5th Br
- 15’5” x 11’1”
- Bsmt
- Br
- 11’12” x 10’1”
- Rec
- 22’12” x 16’7”
Listing Brokerage
- MLS® Listing
- X9341034
- Brokerage
- ROYAL LEPAGE PREMIUM ONE REALTY
Similar homes for sale
These homes have similar price range, details and proximity to 1177 Meadowlark
