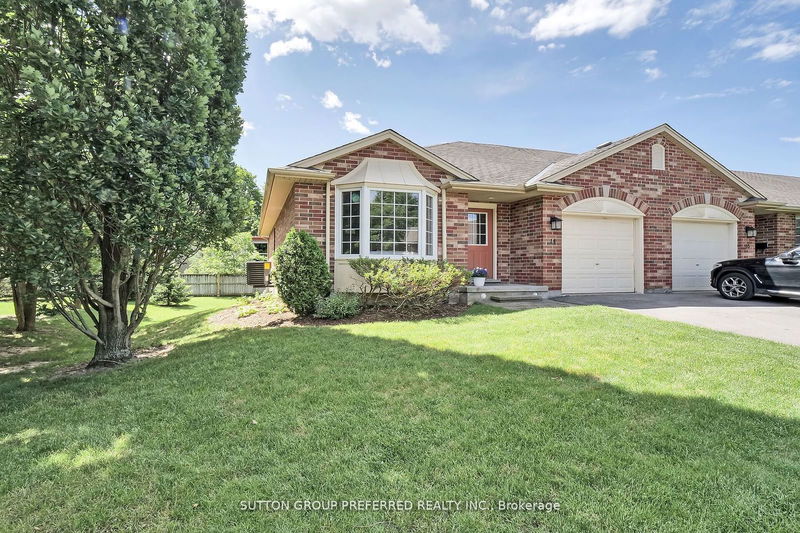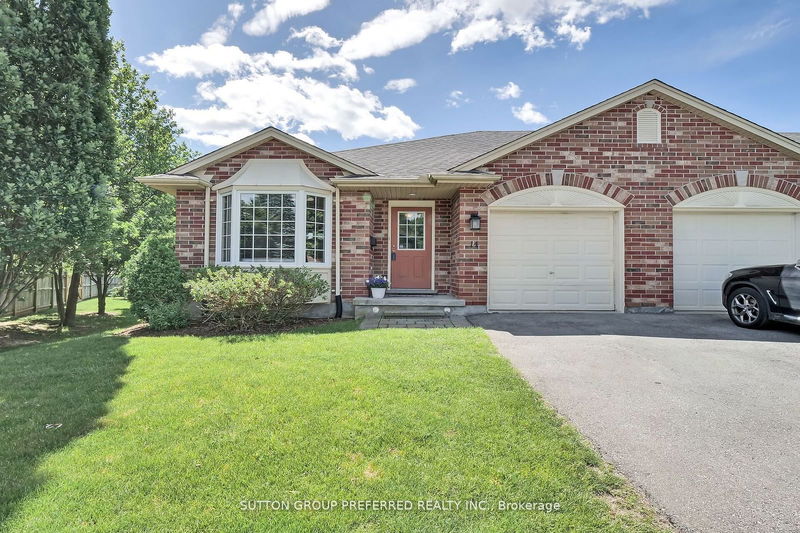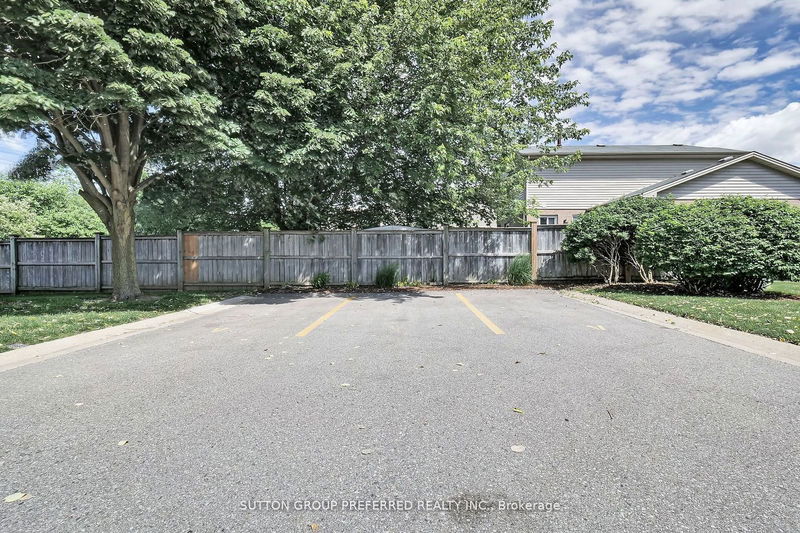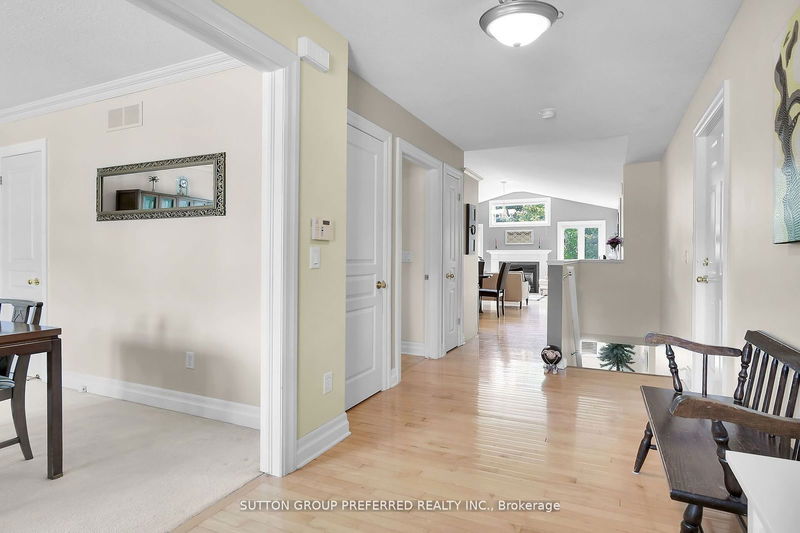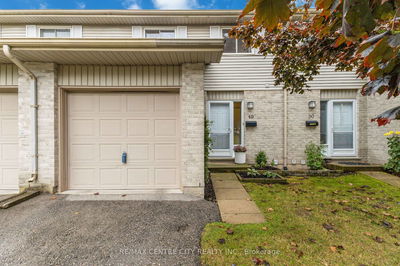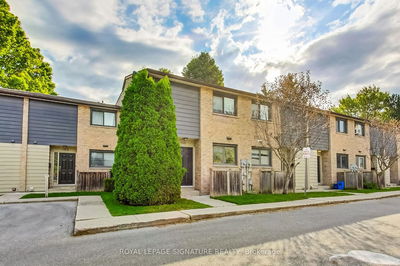14 - 1625 Attawandaron
North F | London
$549,900.00
Listed 28 days ago
- 3 bed
- 3 bath
- 1000-1199 sqft
- 2.0 parking
- Condo Townhouse
Instant Estimate
$546,495
-$3,405 compared to list price
Upper range
$598,469
Mid range
$546,495
Lower range
$494,521
Property history
- Now
- Listed on Sep 11, 2024
Listed for $549,900.00
28 days on market
- Jun 11, 2024
- 4 months ago
Terminated
Listed for $549,900.00 • 3 months on market
- Feb 21, 2017
- 8 years ago
Sold for $277,000.00
Listed for $289,000.00 • 25 days on market
- Oct 31, 2016
- 8 years ago
Expired
Listed for $1,750.00 • 3 months on market
- Apr 30, 2009
- 15 years ago
Sold for $219,000.00
Listed for $219,000.00 • 17 days on market
- Oct 31, 2002
- 22 years ago
Sold for $192,000.00
Listed for $199,799.00 • 3 days on market
- Apr 11, 2002
- 23 years ago
Terminated
Listed for $204,557.00 • on market
Location & area
Schools nearby
Home Details
- Description
- Private end unit located in a small enclave of one floor condos in northwest end of forest city view of wooded ravine and walkway backing onto the Museum of Archaeology next to beautiful Medway Ravine.Minutes to shopping malls, public transit and major transportation. Close to University, Hospital and Robarts Research Institute. Close to all amenities you could need yet tucked away in quiet area. This bright fully finished bungalow offers a sought after walkout, 2 +1 bedrooms and 3 full baths. An open concept main floor design with hardwood floors, high ceilings, stainless appliances, convenient main floor laundry and fireplace surrounded by windows with a walkout to upper deck with a private view. The primary bedroom offers a convenient ensuite plus wakout and the front bedroom with lovely bay window is now being used as a formal dining room but would make a terrific office. The walkout basement offers a sunny family room with 2nd fireplace and walkout to future covered patio area, 3rd bedroom, a hobby room and a full bath plus ample storage for all your needs. Updates include gas furnace, central air, rental water heater. Possession is flexible to meet your needs.
- Additional media
- http://tours.clubtours.ca/vtnb/348072
- Property taxes
- $3,419.13 per year / $284.93 per month
- Condo fees
- $545.00
- Basement
- Full
- Basement
- Part Fin
- Year build
- 16-30
- Type
- Condo Townhouse
- Bedrooms
- 3
- Bathrooms
- 3
- Pet rules
- Restrict
- Parking spots
- 2.0 Total | 1.0 Garage
- Parking types
- Exclusive
- Floor
- -
- Balcony
- Encl
- Pool
- -
- External material
- Brick
- Roof type
- -
- Lot frontage
- -
- Lot depth
- -
- Heating
- Forced Air
- Fire place(s)
- Y
- Locker
- None
- Building amenities
- -
- Ground
- Living
- 16’1” x 14’9”
- Kitchen
- 16’1” x 10’7”
- 2nd Br
- 10’12” x 10’0”
- Br
- 14’12” x 12’0”
- Bathroom
- 0’0” x 0’0”
- Bathroom
- 0’0” x 0’0”
- Bsmt
- Family
- 16’0” x 16’12”
- Br
- 14’9” x 10’3”
- Den
- 10’0” x 10’12”
Listing Brokerage
- MLS® Listing
- X9343625
- Brokerage
- SUTTON GROUP PREFERRED REALTY INC.
Similar homes for sale
These homes have similar price range, details and proximity to 1625 Attawandaron
