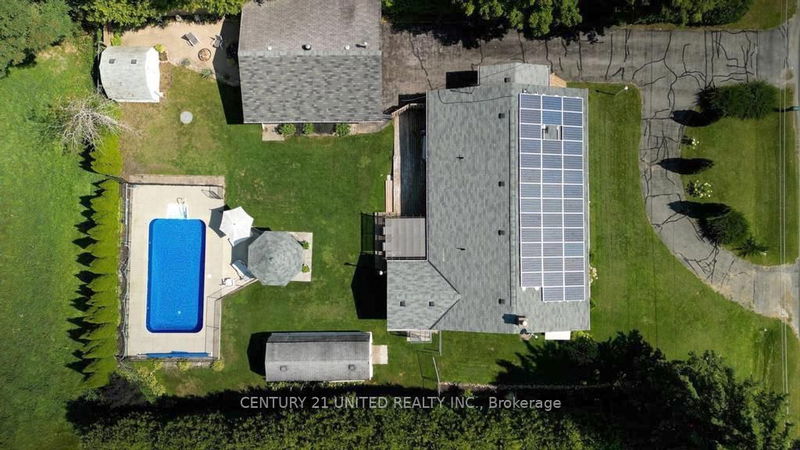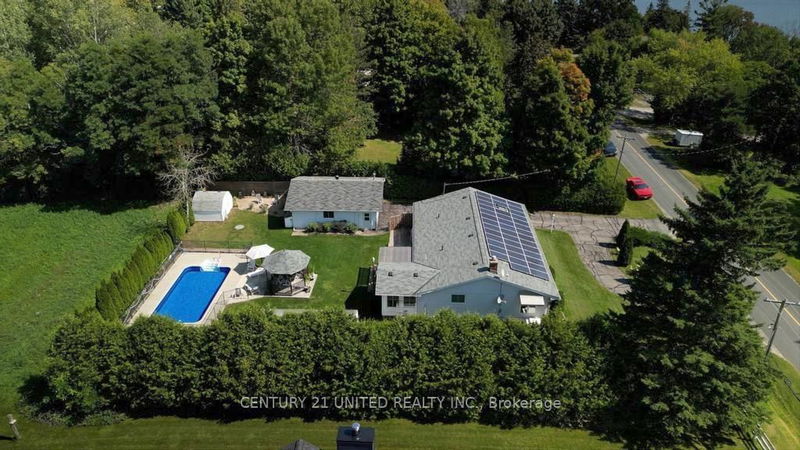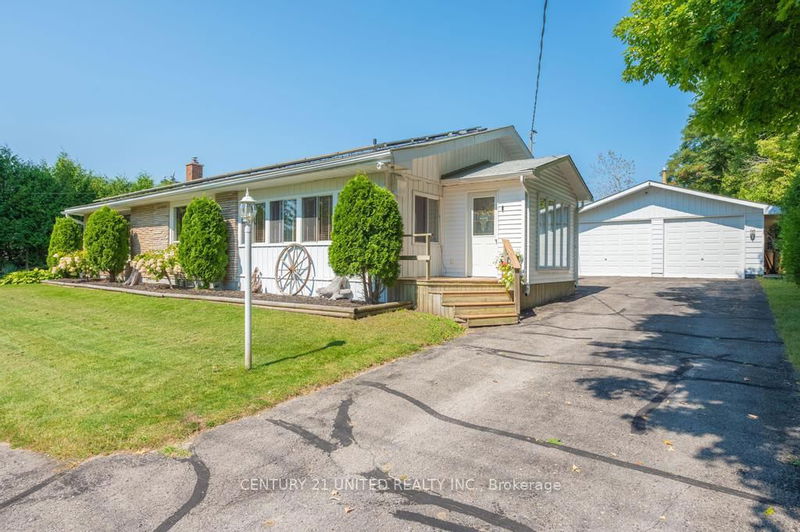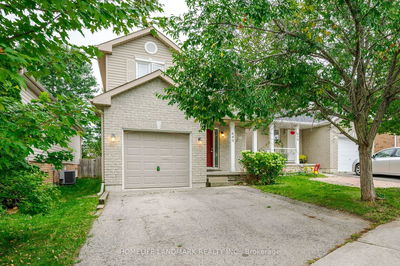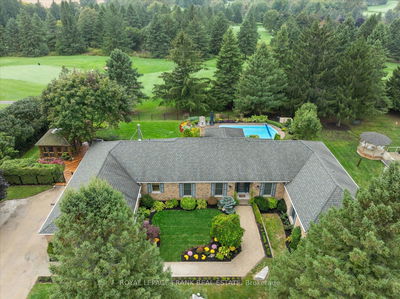908 Skyline
Rural Smith-Ennismore-Lakefield | Smith-Ennismore-Lakefield
$669,900.00
Listed 27 days ago
- 3 bed
- 2 bath
- 1100-1500 sqft
- 4.0 parking
- Detached
Instant Estimate
$654,370
-$15,530 compared to list price
Upper range
$757,896
Mid range
$654,370
Lower range
$550,844
Property history
- Sep 11, 2024
- 27 days ago
Sold Conditionally with Escalation Clause
Listed for $669,900.00 • on market
- Jun 8, 2012
- 12 years ago
Sold for $275,000.00
Listed for $275,000.00 • 23 days on market
- Apr 21, 2005
- 19 years ago
Sold for $187,000.00
Listed for $187,000.00 • about 1 month on market
- May 14, 2002
- 22 years ago
Sold for $170,000.00
Listed for $179,900.00 • about 1 month on market
Location & area
Schools nearby
Home Details
- Description
- PRIVACY, PRIVACY, PRIVACY! This charming 3-bed, 2-bath bungalow features a backyard oasis complete with inground pool, gazebo, deck, and a sandy firepit enclave - ideal for ultimate relaxation. Enjoy stunning views of Chemong Lake from your front yard, with the convenience of a public boat launch just minutes away. Inside, you'll find an open-concept kitchen, living, and dining area, with multiple walkouts to the back deck and sunrooms at both the front and back of the house. A large, heated outbuilding (formerly a garage) adds versatility to the property. To top it off, the transferrable solar contract, with approximately a decade remaining, generates enough income to cover most of the annual operating expenses. Under 20 minutes to Peterborough. Escape the city and make stay-cationing your new lifestyle at 908 Skyline. Don't miss this incredible opportunity!
- Additional media
- -
- Property taxes
- $2,476.13 per year / $206.34 per month
- Basement
- Crawl Space
- Year build
- 51-99
- Type
- Detached
- Bedrooms
- 3
- Bathrooms
- 2
- Parking spots
- 4.0 Total
- Floor
- -
- Balcony
- -
- Pool
- Inground
- External material
- Brick
- Roof type
- -
- Lot frontage
- -
- Lot depth
- -
- Heating
- Forced Air
- Fire place(s)
- Y
- Main
- Prim Bdrm
- 14’0” x 16’0”
- 2nd Br
- 11’5” x 11’6”
- 3rd Br
- 8’1” x 11’6”
- Living
- 20’4” x 18’4”
- Dining
- 13’3” x 19’7”
- Kitchen
- 16’8” x 7’6”
- Sunroom
- 11’3” x 10’2”
- Sunroom
- 16’4” x 7’6”
- Foyer
- 6’1” x 11’9”
Listing Brokerage
- MLS® Listing
- X9343719
- Brokerage
- CENTURY 21 UNITED REALTY INC.
Similar homes for sale
These homes have similar price range, details and proximity to 908 Skyline
