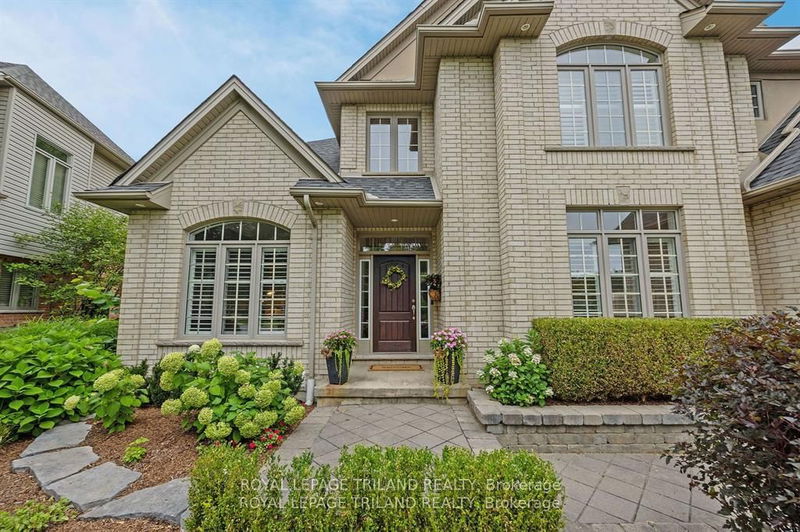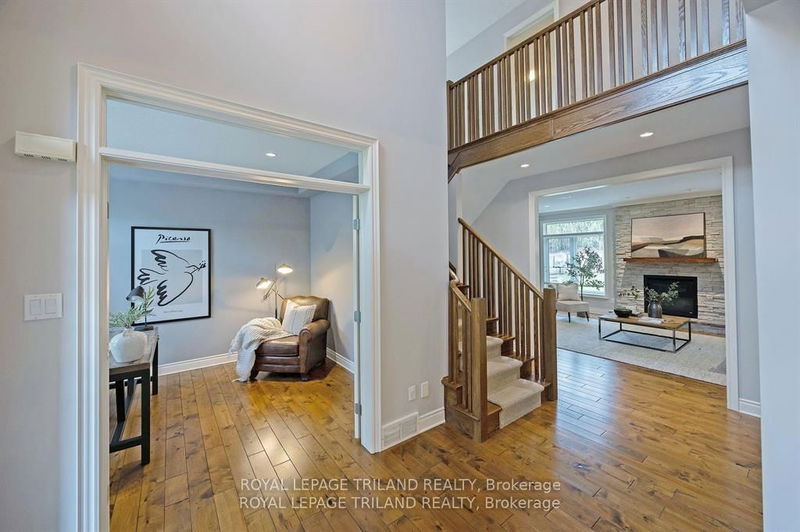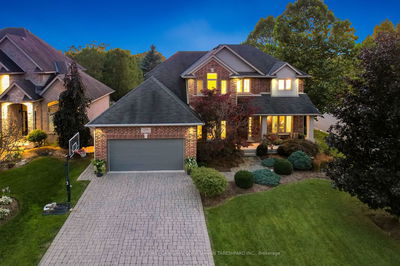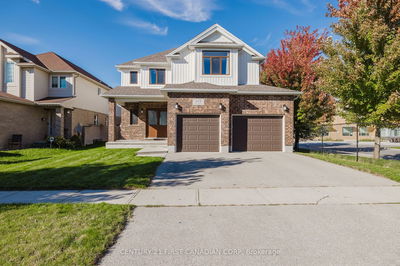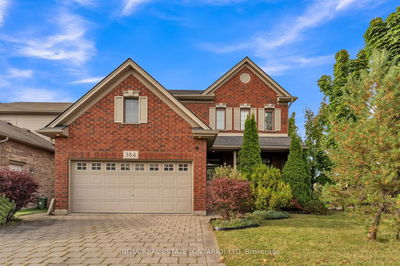1411 Shore
South A | London
$1,359,000.00
Listed 28 days ago
- 4 bed
- 4 bath
- - sqft
- 8.0 parking
- Detached
Instant Estimate
$1,297,141
-$61,859 compared to list price
Upper range
$1,494,845
Mid range
$1,297,141
Lower range
$1,099,438
Property history
- Now
- Listed on Sep 11, 2024
Listed for $1,359,000.00
28 days on market
- Sep 5, 2024
- 1 month ago
Terminated
Listed for $1,429,000.00 • 6 days on market
- Aug 9, 2024
- 2 months ago
Terminated
Listed for $1,499,900.00 • 27 days on market
Location & area
Schools nearby
Home Details
- Description
- This exceptional property backing onto Kains Woods is truly a Prime Location. Offering direct access to hiking trails and ultimate backyard privacy, this 4 bedroom home is the perfect place to call home. The expansive open spaces, featuring hardwood flooring and 9 ft ceilings, flow seamlessly while providing spaces for separation and privacy. Grand foyer is open to the incredible dining room featuring a Butlers pantry/wet bar. Great room features stone fireplace with raised stone hearth and stunning windows that provide views of the manicured gardens, stone patios and Kains Woods. Large kitchen features island with pendant lighting, granite counters, stainless appliances and garden doors leading to patio with custom BBQ area. Triple-car garage provides ample space for vehicles and storage and opens in to spacious mudroom. 2nd floor boasts laundry room and an amazing layout for families- 2 bedrooms share a Jack and Jill bath, additional bedroom has a private ensuite and Primary bedroom features large walk-in closet, 5 piece ensuite and stunning views of the woods. The unfinished lower level offers limitless potential for customization to suit your unique needs. Of note: Roof 2024, Furnace/AC 2024, Driveway 2022, Washer/Dryer 2022, Refrigerator 2023. This home shows absolutely beautifully- a gem in the perfect location.
- Additional media
- https://unbranded.youriguide.com/1411_shore_rd_london_on/
- Property taxes
- $11,766.00 per year / $980.50 per month
- Basement
- Unfinished
- Year build
- 16-30
- Type
- Detached
- Bedrooms
- 4
- Bathrooms
- 4
- Parking spots
- 8.0 Total | 3.0 Garage
- Floor
- -
- Balcony
- -
- Pool
- None
- External material
- Brick
- Roof type
- -
- Lot frontage
- -
- Lot depth
- -
- Heating
- Forced Air
- Fire place(s)
- Y
- Ground
- Foyer
- 12’10” x 6’5”
- Living
- 13’11” x 21’11”
- Kitchen
- 13’11” x 11’10”
- Breakfast
- 16’5” x 11’3”
- Den
- 12’8” x 9’8”
- Dining
- 13’5” x 15’7”
- Mudroom
- 9’9” x 8’6”
- 2nd
- Prim Bdrm
- 18’1” x 17’10”
- Br
- 15’1” x 15’10”
- Br
- 14’2” x 10’10”
- Br
- 14’2” x 10’11”
- Laundry
- 5’6” x 6’10”
Listing Brokerage
- MLS® Listing
- X9343755
- Brokerage
- ROYAL LEPAGE TRILAND REALTY
Similar homes for sale
These homes have similar price range, details and proximity to 1411 Shore

