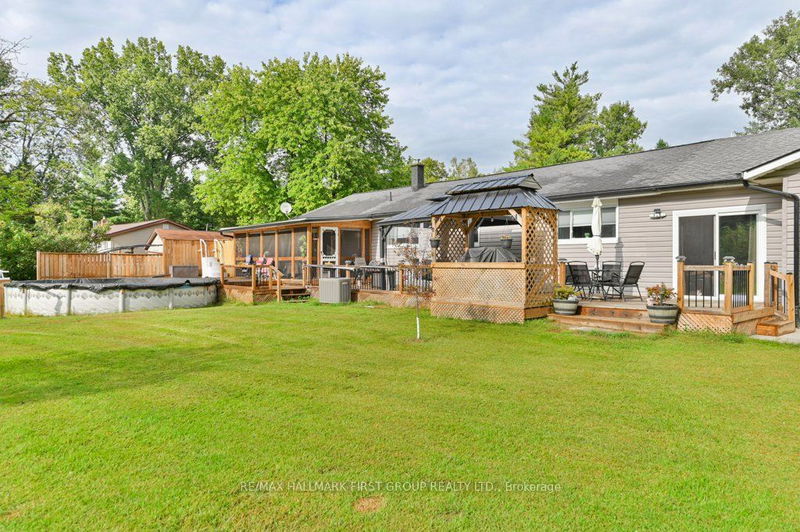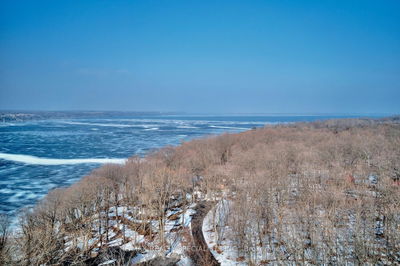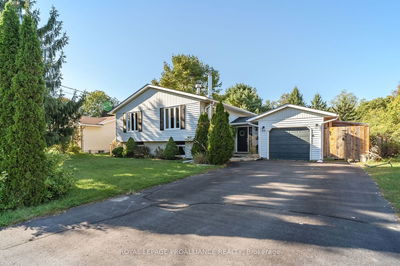527 Baptist Church
| Quinte West
$799,900.00
Listed 28 days ago
- 3 bed
- 3 bath
- 1500-2000 sqft
- 6.0 parking
- Detached
Instant Estimate
$792,608
-$7,292 compared to list price
Upper range
$903,333
Mid range
$792,608
Lower range
$681,883
Property history
- Now
- Listed on Sep 10, 2024
Listed for $799,900.00
28 days on market
Location & area
Schools nearby
Home Details
- Description
- IT'S FAMILY APPROVED! This Spacious country bungalow has room for the growing family, great for starting out or retired folks. Two levels fully finished, 3 + 3 Bedrooms, 3 full baths, whether you need income or space for in-laws this is the perfect fit. Main level features open concept eat-in kitchen, large living area with walkout to front deck, seperate family room with sliding glass walkout to back deck, 3 bedrooms including large Primary Bedroom with full bath & walk-in shower, nice walkout to covered screened deck. Great for enjoy your morning coffee. Lower level finished with 2nd kitchen, full dining and living room, 3 bedrooms, laundry room and 4 PC bath. Lovely landscaped 2.7 Acre Country setting surrounds this beautiful home. Private deck across the back with above ground pool, great space for entertaining. Nice level property. Home has an attached 2 car garage, insulated and heated. Plus large detached outbuilding, great for extra storage or workshop. This home has had many upgrades and is move in ready. Excellent location 10 mins to Belleville & 401. This is a must see!
- Additional media
- https://unbranded.youriguide.com/_527_baptist_church_rd_quinte_west_on/
- Property taxes
- $3,748.30 per year / $312.36 per month
- Basement
- Finished
- Basement
- Full
- Year build
- 51-99
- Type
- Detached
- Bedrooms
- 3 + 3
- Bathrooms
- 3
- Parking spots
- 6.0 Total | 2.0 Garage
- Floor
- -
- Balcony
- -
- Pool
- Abv Grnd
- External material
- Vinyl Siding
- Roof type
- -
- Lot frontage
- -
- Lot depth
- -
- Heating
- Forced Air
- Fire place(s)
- N
- Main
- Kitchen
- 15’5” x 14’7”
- Living
- 19’9” x 14’7”
- Prim Bdrm
- 18’7” x 26’3”
- Br
- 11’11” x 11’2”
- Br
- 10’6” x 11’1”
- Lower
- Kitchen
- 9’10” x 10’2”
- Dining
- 17’4” x 10’10”
- Rec
- 17’2” x 11’7”
- Br
- 14’2” x 11’7”
- Br
- 9’11” x 10’6”
- Br
- 9’11” x 10’8”
- Laundry
- 6’9” x 13’9”
Listing Brokerage
- MLS® Listing
- X9343897
- Brokerage
- RE/MAX HALLMARK FIRST GROUP REALTY LTD.
Similar homes for sale
These homes have similar price range, details and proximity to 527 Baptist Church









