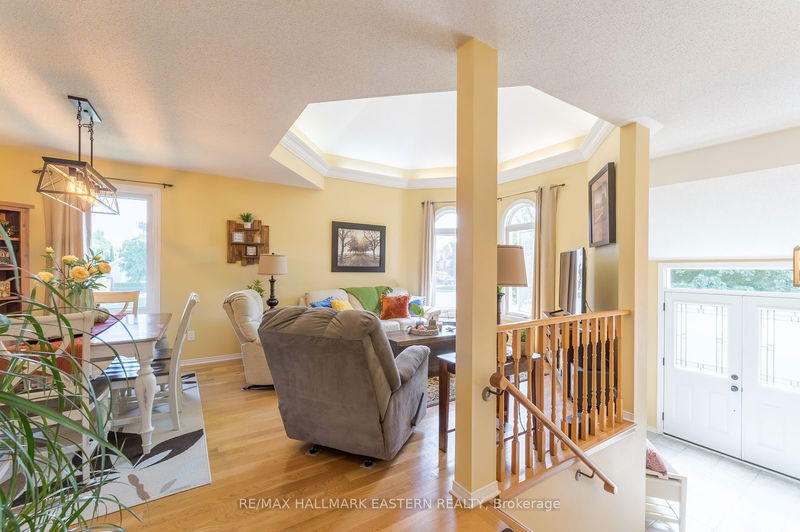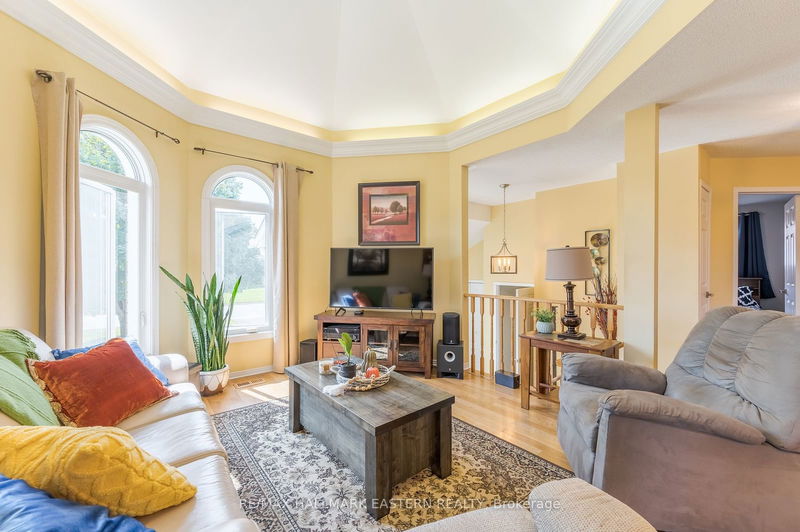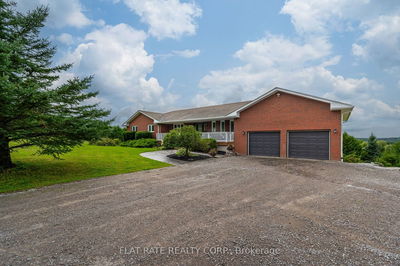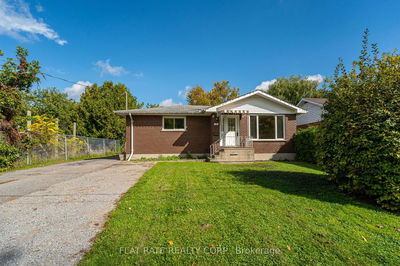1338 Wildlark
Monaghan | Peterborough
$819,900.00
Listed 27 days ago
- 3 bed
- 3 bath
- - sqft
- 4.0 parking
- Detached
Instant Estimate
$812,649
-$7,251 compared to list price
Upper range
$891,091
Mid range
$812,649
Lower range
$734,208
Property history
- Now
- Listed on Sep 11, 2024
Listed for $819,900.00
27 days on market
- Nov 14, 2022
- 2 years ago
Terminated
Listed for $774,500.00 • 4 days on market
- Nov 14, 2022
- 2 years ago
Terminated
Listed for $774,500.00 • on market
- Oct 18, 2022
- 2 years ago
Terminated
Listed for $779,000.00 • 27 days on market
- Oct 18, 2022
- 2 years ago
Terminated
Listed for $779,000.00 • on market
- Jul 27, 2020
- 4 years ago
Sold for $550,000.00
Listed for $549,900.00 • 12 days on market
Location & area
Schools nearby
Home Details
- Description
- Discover this charming 3+2 raised bungalow located in one of the top school districts. This meticulously maintained home is move-in ready, featuring a spacious primary bedroom with a walk-in closet and ensuite bathroom, along with two additional bedrooms on the main floor and a 4-piece bathroom. The updated kitchen offers a walkout to a deck and a fully fenced backyard, perfect for family gatherings. Enjoy the high ceilings in the basement, which boasts a cozy rec room with a gas fireplace, 4th bedroom, den, office or 5th bedroom and a large bathroom with soaker tub. The property is beautifully complemented by a professionally landscaped interlocking walkway and gardens. Recent updates include a brand-new furnace, ensuring comfort and peace of mind.
- Additional media
- https://unbranded.youriguide.com/03398_1338_wildlark_dr_peterborough_on/
- Property taxes
- $5,866.97 per year / $488.91 per month
- Basement
- Finished
- Basement
- Full
- Year build
- 16-30
- Type
- Detached
- Bedrooms
- 3 + 2
- Bathrooms
- 3
- Parking spots
- 4.0 Total | 2.0 Garage
- Floor
- -
- Balcony
- -
- Pool
- None
- External material
- Brick
- Roof type
- -
- Lot frontage
- -
- Lot depth
- -
- Heating
- Forced Air
- Fire place(s)
- Y
- Main
- Br
- 9’9” x 10’1”
- 2nd Br
- 12’8” x 8’11”
- Prim Bdrm
- 13’5” x 13’9”
- Dining
- 12’3” x 9’4”
- Foyer
- 12’11” x 11’4”
- Kitchen
- 12’3” x 16’10”
- Living
- 12’4” x 13’7”
- Bsmt
- 3rd Br
- 15’7” x 11’0”
- 4th Br
- 11’4” x 11’9”
- Rec
- 30’6” x 21’11”
- Utility
- 10’8” x 8’5”
- Other
- 14’9” x 14’12”
Listing Brokerage
- MLS® Listing
- X9343160
- Brokerage
- RE/MAX HALLMARK EASTERN REALTY
Similar homes for sale
These homes have similar price range, details and proximity to 1338 Wildlark









