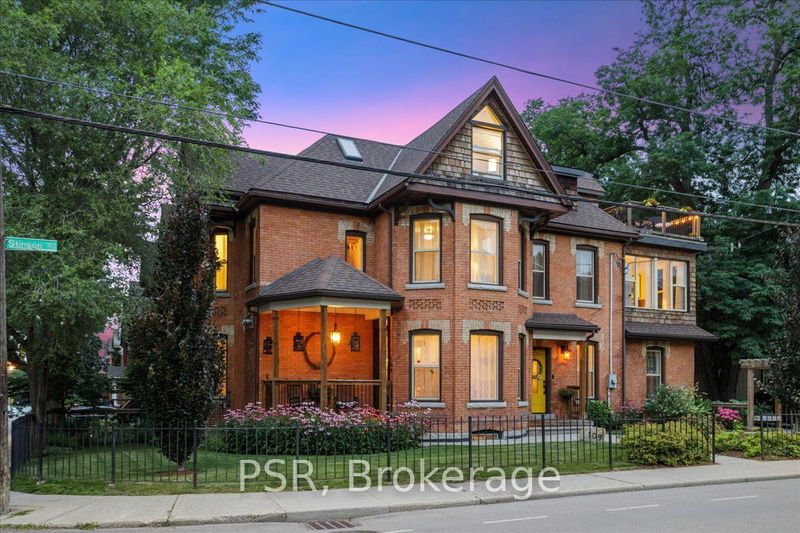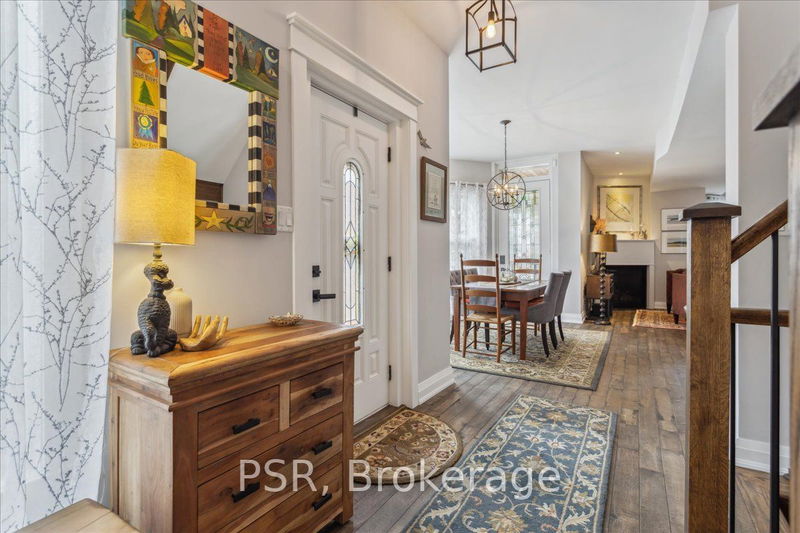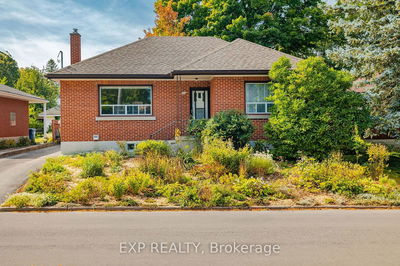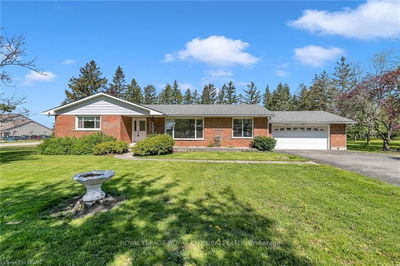109 Ontario
Stinson | Hamilton
$1,199,000.00
Listed 27 days ago
- 2 bed
- 4 bath
- 2500-3000 sqft
- 4.0 parking
- Detached
Instant Estimate
$1,188,672
-$10,328 compared to list price
Upper range
$1,338,922
Mid range
$1,188,672
Lower range
$1,038,422
Property history
- Now
- Listed on Sep 11, 2024
Listed for $1,199,000.00
27 days on market
- Jul 11, 2024
- 3 months ago
Terminated
Listed for $1,249,000.00 • about 2 months on market
Location & area
Schools nearby
Home Details
- Description
- This Is A Truly Unique And Special Home That Combines The Character And Beauty Of Its Past With Exceptional Updates, Style And Design. It Was Taken Back To The Studs In 2016 And Updated With New Electrical, Plumbing, Mechanical, Insulation, Windows, Doors, Flooring, Shingles And More. Living Space Abounds Both Indoors And Out. The Impressive Main Level Includes A Custom Kitchen With Centre Island, An Inviting Nook Style Living Room With Gas Fireplace, Dining Room With Bay Window, Separate Family Room And Powder Room. An Exquisitely Laid Out Primary Suite Provides Two Separate Expansive Walk-In Closets, A Gorgeous Ensuite With Walk-In Shower, Stand-Alone Soaker Tub, Double Sink Vanity And Cozy Sitting Area. A Second Bedroom, With Accompanying 4 Pc Bath, Invites Guests To Enjoy The View Through Custom Picture Windows. The Full Third Level With Terrace Includes Ample Space For A Second Family Room, Office Entertainment Areas Or A Third Bedroom.
- Additional media
- https://media.otbxair.com/109-Ontario-Ave/idx
- Property taxes
- $6,920.21 per year / $576.68 per month
- Basement
- Full
- Basement
- Part Fin
- Year build
- 100+
- Type
- Detached
- Bedrooms
- 2 + 1
- Bathrooms
- 4
- Parking spots
- 4.0 Total
- Floor
- -
- Balcony
- -
- Pool
- None
- External material
- Brick
- Roof type
- -
- Lot frontage
- -
- Lot depth
- -
- Heating
- Forced Air
- Fire place(s)
- Y
- Main
- Foyer
- 12’2” x 8’7”
- Kitchen
- 12’8” x 11’10”
- Dining
- 14’5” x 12’3”
- Living
- 12’2” x 11’11”
- Family
- 16’1” x 14’7”
- 2nd
- Prim Bdrm
- 18’6” x 13’5”
- 2nd Br
- 13’1” x 11’2”
- 3rd
- Rec
- 43’12” x 24’3”
- Office
- 0’0” x 0’0”
- Bsmt
- Laundry
- 0’0” x 0’0”
- Utility
- 7’0” x 6’2”
- Other
- 6’7” x 4’4”
Listing Brokerage
- MLS® Listing
- X9343167
- Brokerage
- PSR
Similar homes for sale
These homes have similar price range, details and proximity to 109 Ontario









