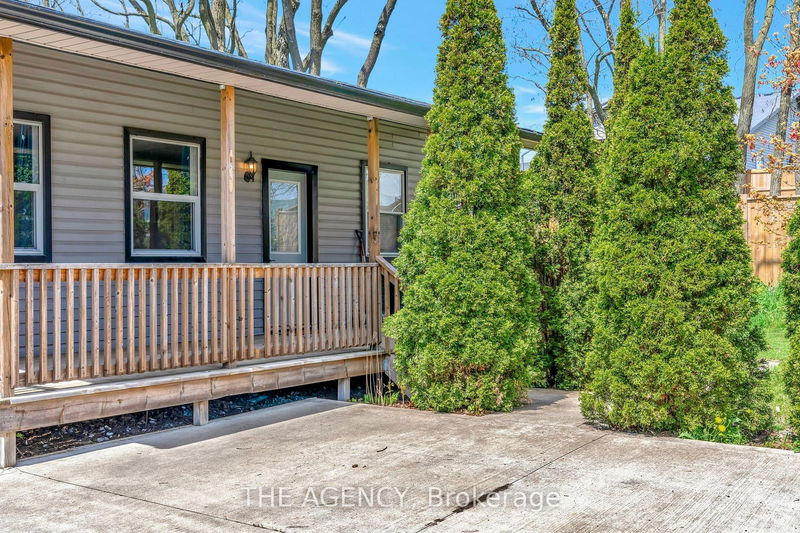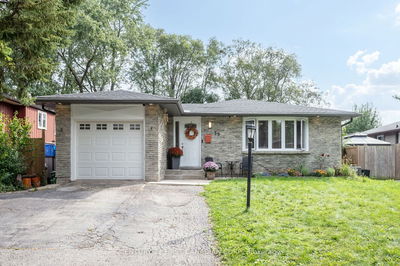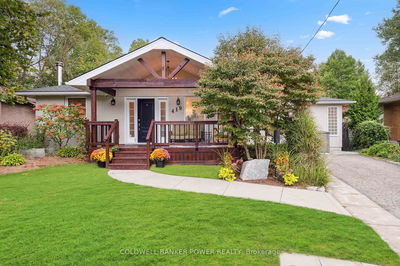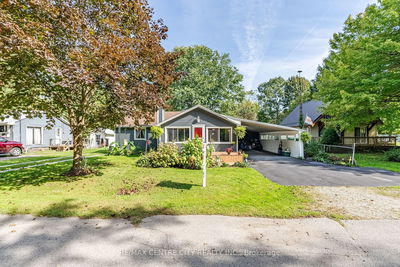9377 Garner
Straffordville | Bayham
$575,000.00
Listed 27 days ago
- 3 bed
- 1 bath
- - sqft
- 4.0 parking
- Detached
Instant Estimate
$567,852
-$7,148 compared to list price
Upper range
$629,835
Mid range
$567,852
Lower range
$505,869
Property history
- Now
- Listed on Sep 11, 2024
Listed for $575,000.00
27 days on market
- May 3, 2024
- 5 months ago
Terminated
Listed for $575,000.00 • 3 months on market
- Jul 21, 2016
- 8 years ago
Sold for $193,000.00
Listed for $199,900.00 • about 1 month on market
- Jan 30, 2006
- 19 years ago
Sold for $106,000.00
Listed for $116,900.00 • 3 months on market
- Oct 7, 2003
- 21 years ago
Sold for $95,000.00
Listed for $99,900.00 • 3 months on market
Location & area
Schools nearby
Home Details
- Description
- Welcome to this tranquil retreat on a picturesque tree-lined lot! This inviting home showcases a spacious double-wide concrete driveway leading to an welcoming front porch. Step inside to an open-concept floor plan that seamlessly blends the family room with the kitchen and dining room for the ideal space to gather and entertain. The kitchen offers a stylish island, cabinets that extend to the ceiling, and striking black accents contrasting against stainless steel appliances. Whether whipping up a gourmet meal or enjoying casual dining, this space caters to your every need in style. Three bedrooms on the main floor, along with a 4pc bathroom, offer comfort and convenience. Downstairs, two additional rooms provide versatile options for a home office, gym, or guest quarters, while an unfinished space invites your creative vision to bring it to life. Don't miss out on the perfect place to call home!
- Additional media
- -
- Property taxes
- $2,353.15 per year / $196.10 per month
- Basement
- Full
- Basement
- Part Fin
- Year build
- -
- Type
- Detached
- Bedrooms
- 3 + 2
- Bathrooms
- 1
- Parking spots
- 4.0 Total
- Floor
- -
- Balcony
- -
- Pool
- None
- External material
- Vinyl Siding
- Roof type
- -
- Lot frontage
- -
- Lot depth
- -
- Heating
- Forced Air
- Fire place(s)
- N
- Main
- Foyer
- 6’4” x 4’1”
- Living
- 15’11” x 9’5”
- Kitchen
- 13’7” x 11’5”
- Dining
- 15’1” x 15’11”
- Prim Bdrm
- 12’6” x 9’9”
- Br
- 12’3” x 9’5”
- Br
- 11’1” x 9’5”
- Bsmt
- Br
- 11’10” x 13’2”
- Br
- 15’5” x 12’4”
Listing Brokerage
- MLS® Listing
- X9343232
- Brokerage
- THE AGENCY
Similar homes for sale
These homes have similar price range, details and proximity to 9377 Garner









