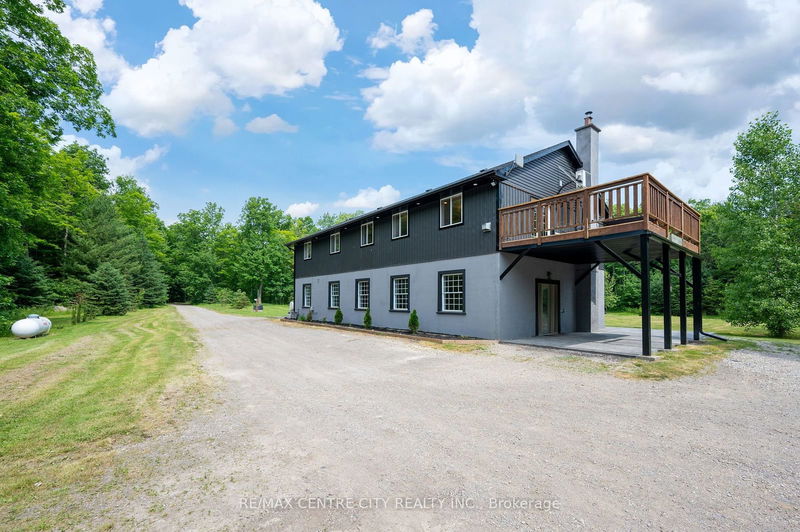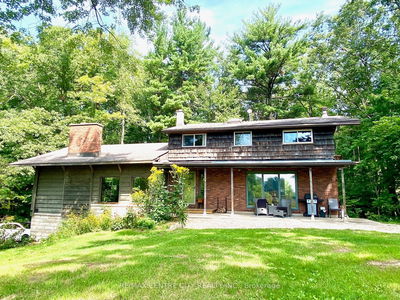31949 Silver Clay
Rural Dutton/Dunwich | Dutton/Dunwich
$1,199,000.00
Listed 26 days ago
- 4 bed
- 2 bath
- 3500-5000 sqft
- 8.0 parking
- Rural Resid
Instant Estimate
$1,101,465
-$97,535 compared to list price
Upper range
$1,369,909
Mid range
$1,101,465
Lower range
$833,021
Property history
- Now
- Listed on Sep 11, 2024
Listed for $1,199,000.00
26 days on market
- Jul 24, 2024
- 3 months ago
Terminated
Listed for $1,299,000.00 • about 2 months on market
- Jul 24, 2024
- 3 months ago
Terminated
Listed for $1,299,000.00 • about 2 months on market
- Jun 20, 2024
- 4 months ago
Terminated
Listed for $1,389,000.00 • about 1 month on market
- Jun 20, 2024
- 4 months ago
Terminated
Listed for $1,389,000.00 • about 1 month on market
Location & area
Schools nearby
Home Details
- Description
- A Natural Oasis within 30 mins of London. You will not be disappointed as this private and natural paradise offers 50 acres with approximately 22 acres of tiled, workable land, and approximately 25 acres of bush with trails throughout. Two ponds connected by a stream that spans south to north invites all types of wildlife. This 3600 sqft open concept home with 8'9" and 10' ceilings was uniquely built with strength and energy efficiency in mind. A buyer looking for care free low cost of ownership will appreciate its quality. Four (4) bedrooms and a den which can easily be used a fifth (5th) bedroom option. Two fireplaces create ambiance for larger gatherings. The 30' x 50' Barn/Driving Shed with mezzanine storage is ideal for an enthusiasts workspace and storage area. Whether your interest is investment, living "away from it all", or pure carefree serenity you'll need to check out this property.
- Additional media
- https://arc-creative.aryeo.com/sites/jnvbvmo/unbranded
- Property taxes
- $9,052.16 per year / $754.35 per month
- Basement
- None
- Year build
- 16-30
- Type
- Rural Resid
- Bedrooms
- 4
- Bathrooms
- 2
- Parking spots
- 8.0 Total
- Floor
- -
- Balcony
- -
- Pool
- None
- External material
- Concrete
- Roof type
- -
- Lot frontage
- -
- Lot depth
- -
- Heating
- Forced Air
- Fire place(s)
- Y
- Main
- Living
- 27’11” x 19’9”
- Dining
- 15’1” x 19’9”
- Kitchen
- 15’1” x 19’9”
- Pantry
- 6’3” x 6’3”
- Bathroom
- 4’1” x 9’10”
- Laundry
- 9’6” x 12’2”
- Utility
- 6’7” x 9’10”
- 2nd
- Prim Bdrm
- 11’2” x 15’1”
- 2nd Br
- 11’2” x 10’2”
- 3rd Br
- 12’11” x 9’10”
- 4th Br
- 10’1” x 9’10”
- Den
- 13’3” x 8’1”
Listing Brokerage
- MLS® Listing
- X9343269
- Brokerage
- RE/MAX CENTRE CITY REALTY INC.
Similar homes for sale
These homes have similar price range, details and proximity to 31949 Silver Clay









