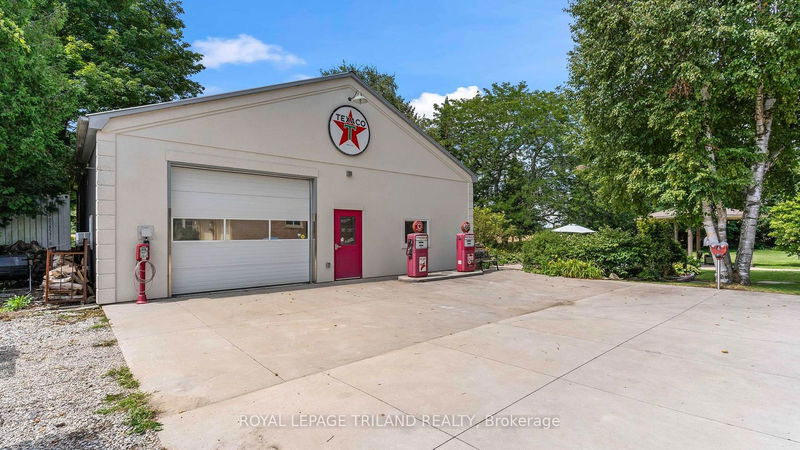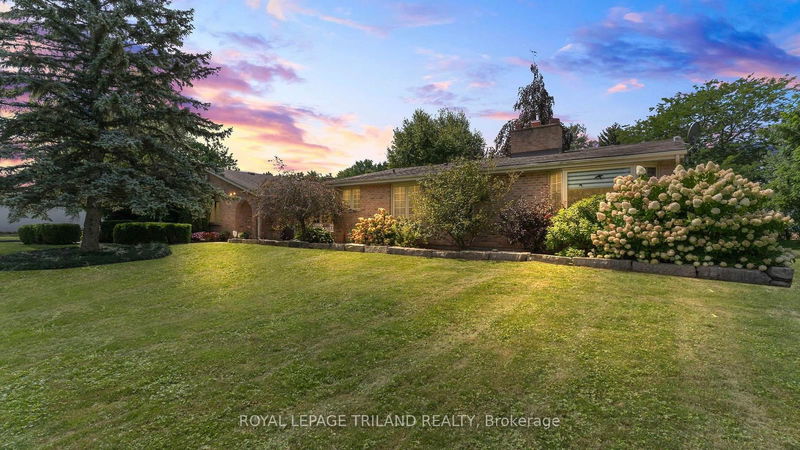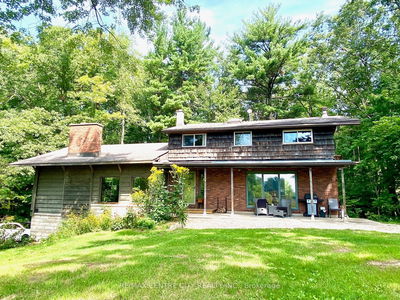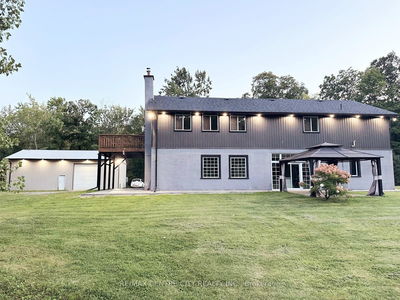21709 Wonderland
Middlesex Centre | Middlesex Centre
$1,450,000.00
Listed 5 days ago
- 4 bed
- 5 bath
- 2500-3000 sqft
- 22.0 parking
- Rural Resid
Instant Estimate
$1,354,034
-$95,966 compared to list price
Upper range
$1,523,329
Mid range
$1,354,034
Lower range
$1,184,739
Property history
- Now
- Listed on Oct 2, 2024
Listed for $1,450,000.00
5 days on market
- Aug 22, 2024
- 2 months ago
Terminated
Listed for $1,500,000.00 • about 1 month on market
Location & area
Home Details
- Description
- Discover the perfect blend of country living and an exceptional workshop on 1.38 acres, just 2 minutes north of London. This sprawling ranch offers 4 spacious bedrooms, including 2 with ensuite baths, and a heated two-car garage. At the heart of the home is an inviting eat-in kitchen, opening to a bright 3-season sunroom and a living room with French doors and a cozy wood-burning fireplace. The main floor also boasts a formal dining room, laundry area, and family room with a vaulted ceiling and gas fireplace. Large windows flood the space with natural light, offering stunning views of the surrounding property. The finished basement includes a separate entrance, walk-up, exercise area, rec room, and 3-piece bath. The impressive 40' x 44' dream shop features in-floor heating, 100-amp service,2-post hoist, 2-piece bath, and garage doors at both ends. Outdoors, enjoy lush green space and a peaceful gazebo, a perfect spot to unwind and take in the sunsets. Don't miss this rare opportunity.
- Additional media
- https://www.youtube.com/watch?v=DaWgjB0UBNo
- Property taxes
- $6,926.00 per year / $577.17 per month
- Basement
- Part Fin
- Basement
- Sep Entrance
- Year build
- 51-99
- Type
- Rural Resid
- Bedrooms
- 4
- Bathrooms
- 5
- Parking spots
- 22.0 Total | 2.0 Garage
- Floor
- -
- Balcony
- -
- Pool
- None
- External material
- Brick
- Roof type
- -
- Lot frontage
- -
- Lot depth
- -
- Heating
- Forced Air
- Fire place(s)
- Y
- Main
- Foyer
- 11’11” x 9’3”
- Sunroom
- 23’9” x 8’11”
- Living
- 23’8” x 17’3”
- Family
- 23’8” x 12’10”
- Kitchen
- 22’6” x 12’2”
- Dining
- 12’6” x 13’5”
- Prim Bdrm
- 12’10” x 12’8”
- 2nd Br
- 14’6” x 10’10”
- 3rd Br
- 13’8” x 11’8”
- 4th Br
- 9’8” x 13’12”
- Bsmt
- Rec
- 14’2” x 14’10”
- Exercise
- 25’11” x 13’7”
Listing Brokerage
- MLS® Listing
- X9378116
- Brokerage
- ROYAL LEPAGE TRILAND REALTY
Similar homes for sale
These homes have similar price range, details and proximity to 21709 Wonderland









