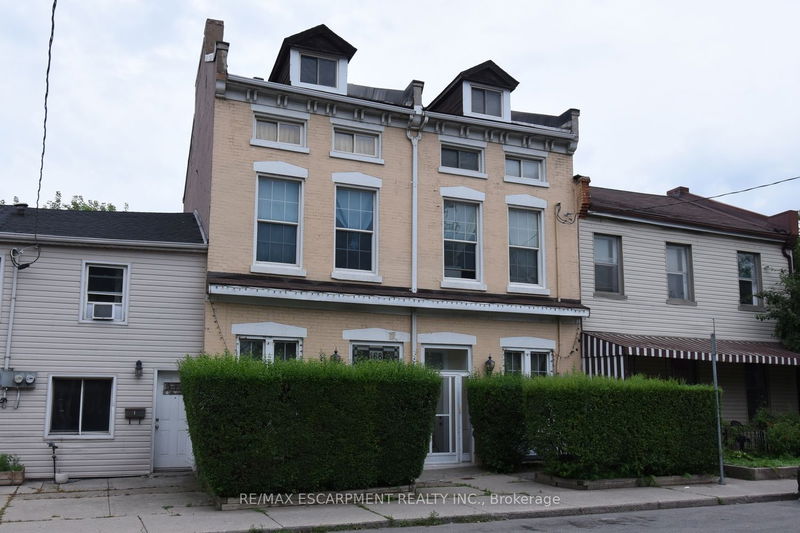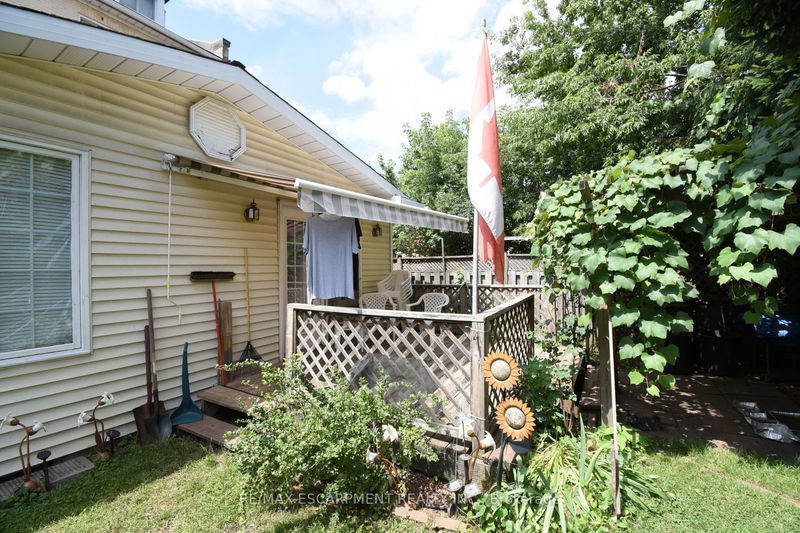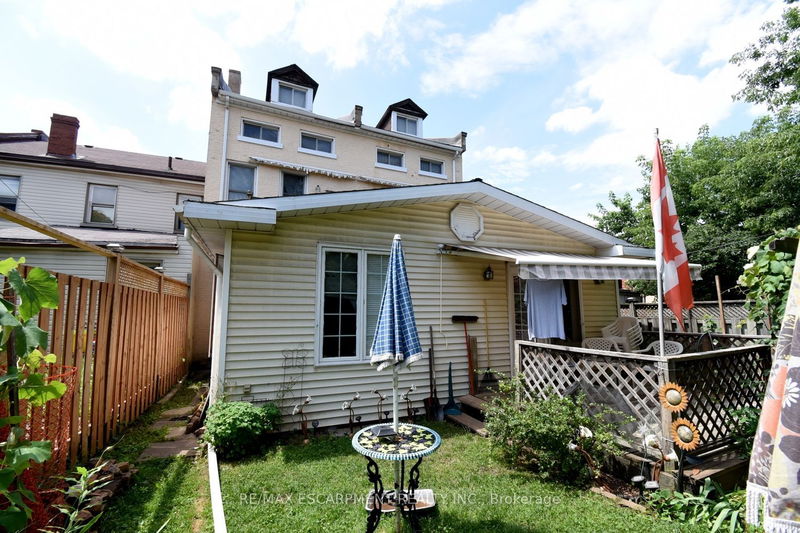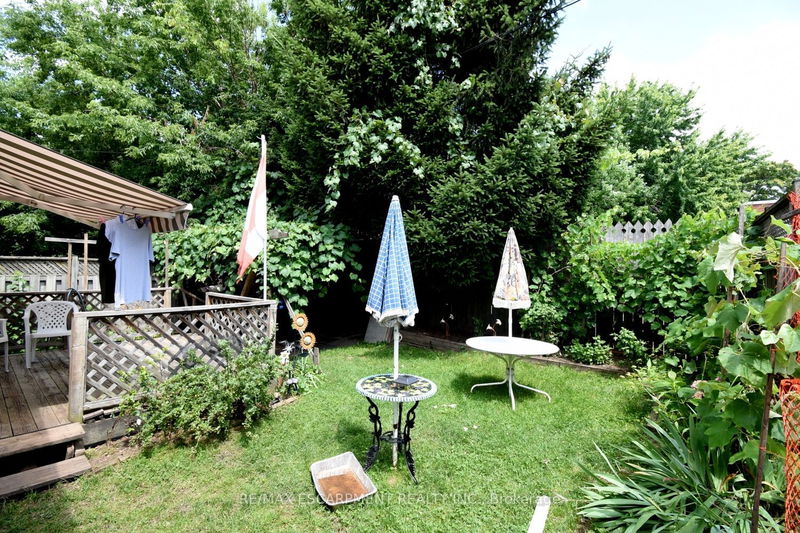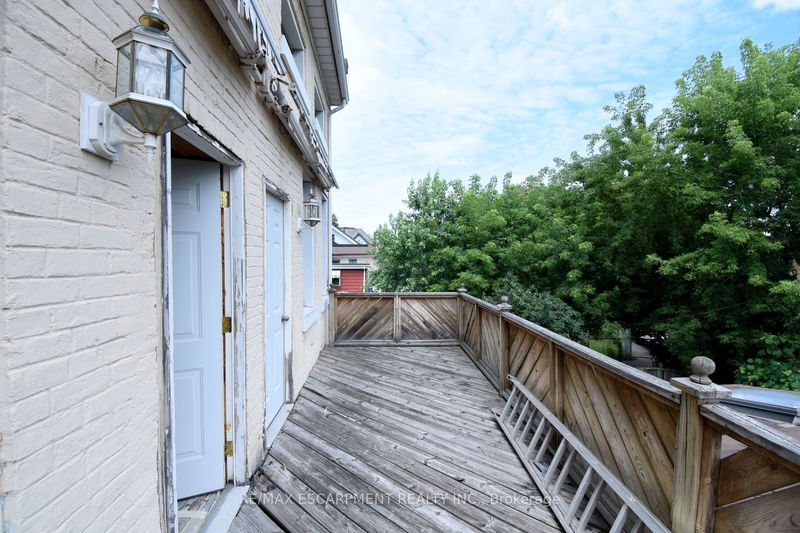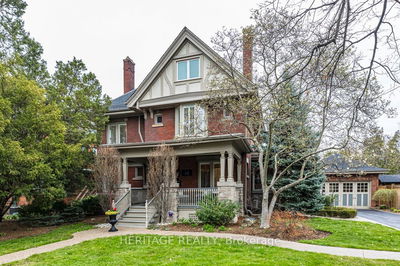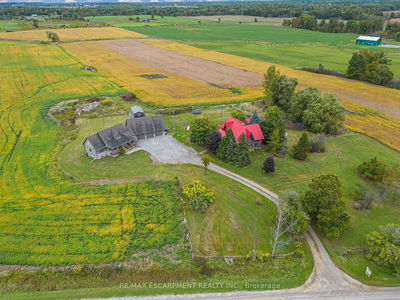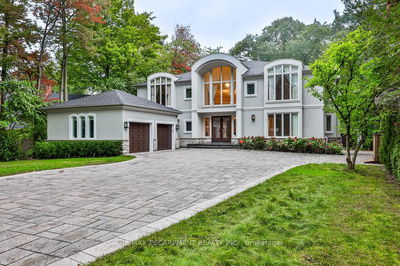168 Macnab
Central | Hamilton
$1,277,997.00
Listed 28 days ago
- 6 bed
- 4 bath
- 3500-5000 sqft
- 0.0 parking
- Detached
Instant Estimate
$1,171,104
-$106,893 compared to list price
Upper range
$1,377,661
Mid range
$1,171,104
Lower range
$964,547
Property history
- Now
- Listed on Sep 11, 2024
Listed for $1,277,997.00
28 days on market
- Apr 8, 2024
- 6 months ago
Terminated
Listed for $1,298,997.00 • 4 months on market
- Jul 13, 2023
- 1 year ago
Terminated
Listed for $1,398,997.00 • 9 months on market
Location & area
Schools nearby
Home Details
- Description
- RSA & IRREG. Estate Sale High demand area by the Jamesville downtown district. Handyman special. Great for large immediate family. Property was known as 166-168 Macnab St N. Very spacious and perfect for ROOMING HOUSE. Approx 4,682 sq ft. 3 stry side by side used as a single family home with other units + added rear addition 25x25. 3 hydro meters. 2 water meters. 2 furnaces. Mostly newer electrical. Newer window. Lots of potential to create income and help pay your expenses. Very high ceilings (Must to see). Walking distance to everything you want (no car needed). Walk to the Go-train bus station and the famous art crawl event, yacht club and Hamilton Bay waters surrounding the North End areas.
- Additional media
- https://www.venturehomes.ca/trebtour.asp?tourid=65570
- Property taxes
- $5,932.13 per year / $494.34 per month
- Basement
- Full
- Basement
- Unfinished
- Year build
- 100+
- Type
- Detached
- Bedrooms
- 6
- Bathrooms
- 4
- Parking spots
- 0.0 Total
- Floor
- -
- Balcony
- -
- Pool
- None
- External material
- Brick
- Roof type
- -
- Lot frontage
- -
- Lot depth
- -
- Heating
- Forced Air
- Fire place(s)
- N
- Main
- Kitchen
- 24’0” x 12’0”
- Prim Bdrm
- 16’1” x 10’9”
- Living
- 17’6” x 10’10”
- Br
- 18’3” x 10’3”
- Laundry
- 0’0” x 0’0”
- 2nd
- Kitchen
- 12’2” x 10’12”
- Living
- 17’2” x 14’3”
- Kitchen
- 12’5” x 11’3”
- Living
- 17’3” x 14’6”
- 3rd
- Br
- 13’6” x 10’12”
- Br
- 19’9” x 14’3”
- Br
- 13’9” x 10’8”
Listing Brokerage
- MLS® Listing
- X9343351
- Brokerage
- RE/MAX ESCARPMENT REALTY INC.
Similar homes for sale
These homes have similar price range, details and proximity to 168 Macnab
