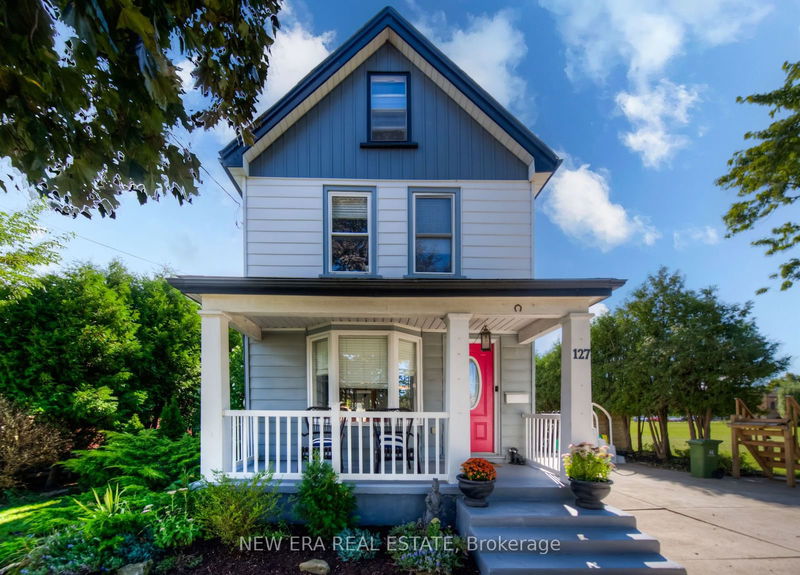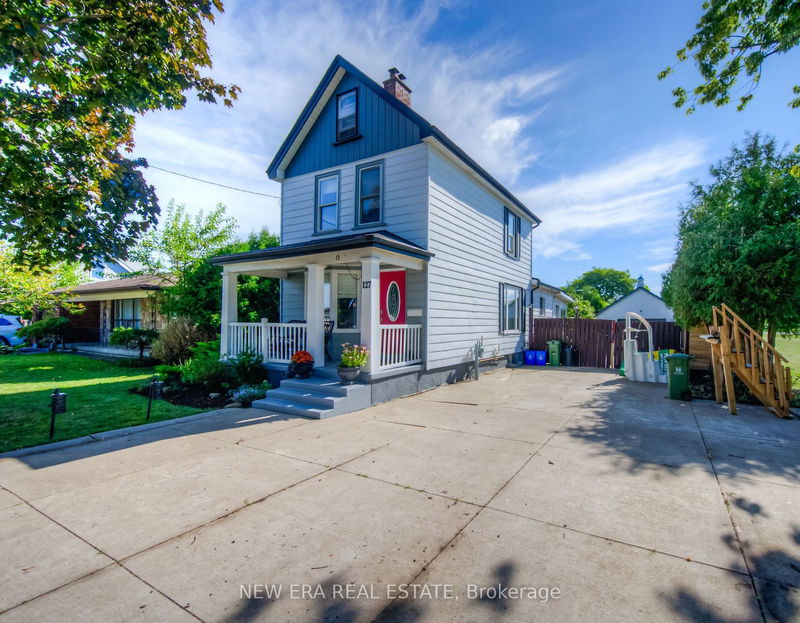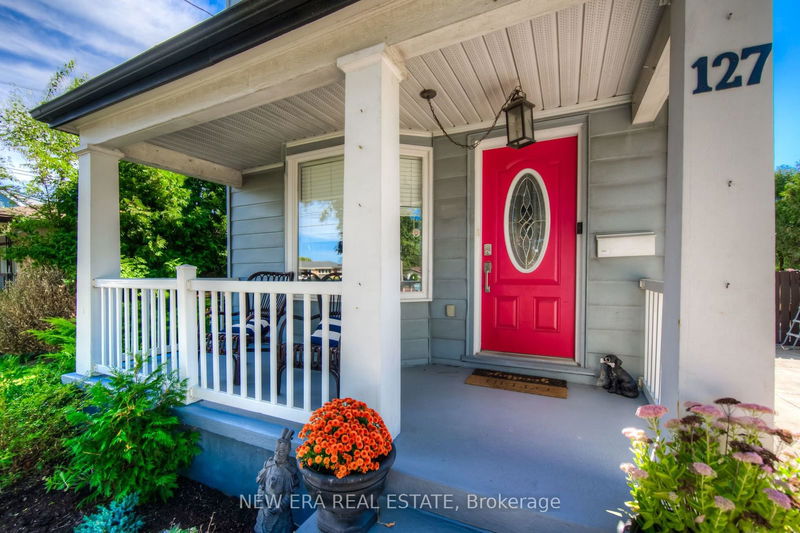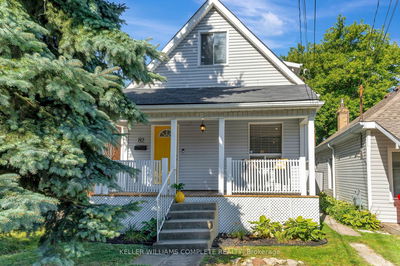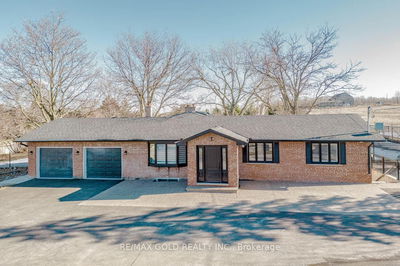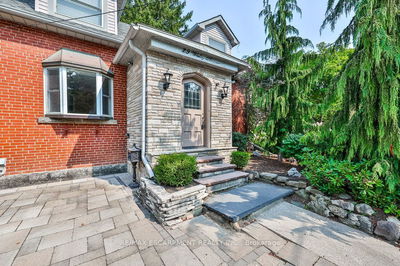127 Nash
Greenford | Hamilton
$750,000.00
Listed 28 days ago
- 3 bed
- 2 bath
- 1100-1500 sqft
- 5.0 parking
- Detached
Instant Estimate
$788,990
+$38,990 compared to list price
Upper range
$868,567
Mid range
$788,990
Lower range
$709,412
Property history
- Sep 11, 2024
- 28 days ago
Price Change
Listed for $750,000.00 • 23 days on market
Location & area
Schools nearby
Home Details
- Description
- Welcome to this beautifully designed 3-bedroom, 2-bathroom home nestled in a vibrant and family-friendly neighbourhood. The bright and airy main level offers an open-concept layout with large windows that bathe the space in natural light. The modern kitchen is equipped with stainless steel appliances, beautiful cabinetry, and plenty of counter space, perfect for cooking and entertaining. Upstairs, you'll find three spacious bedrooms. Additionally, the attic serves as a bonus space, offering endless possibilities to customize it as a home office, playroom, or storage area. Step outside to enjoy the private, fully fenced backyard, ideal for outdoor dining, entertaining, or simply relaxing in your own oasis. The home also features a single-car garage with extra driveway parking. Conveniently located near parks, schools, and shopping, this property provides the perfect blend of comfort, convenience, and a welcoming community atmosphere.
- Additional media
- https://unbranded.youriguide.com/127_nash_rd_s_hamilton_on/
- Property taxes
- $4,571.00 per year / $380.92 per month
- Basement
- Full
- Basement
- Part Fin
- Year build
- 51-99
- Type
- Detached
- Bedrooms
- 3
- Bathrooms
- 2
- Parking spots
- 5.0 Total | 1.0 Garage
- Floor
- -
- Balcony
- -
- Pool
- None
- External material
- Vinyl Siding
- Roof type
- -
- Lot frontage
- -
- Lot depth
- -
- Heating
- Forced Air
- Fire place(s)
- Y
- Main
- Kitchen
- 15’3” x 11’10”
- Living
- 15’3” x 11’5”
- Dining
- 11’11” x 13’3”
- Family
- 20’8” x 11’1”
- Bathroom
- 0’0” x 0’0”
- 2nd
- Prim Bdrm
- 15’1” x 9’6”
- 2nd Br
- 7’12” x 11’9”
- 3rd Br
- 6’9” x 8’11”
- 3rd
- Office
- 15’9” x 25’10”
- Bsmt
- Laundry
- 5’8” x 9’4”
- Bathroom
- 0’0” x 0’0”
Listing Brokerage
- MLS® Listing
- X9343366
- Brokerage
- NEW ERA REAL ESTATE
Similar homes for sale
These homes have similar price range, details and proximity to 127 Nash
