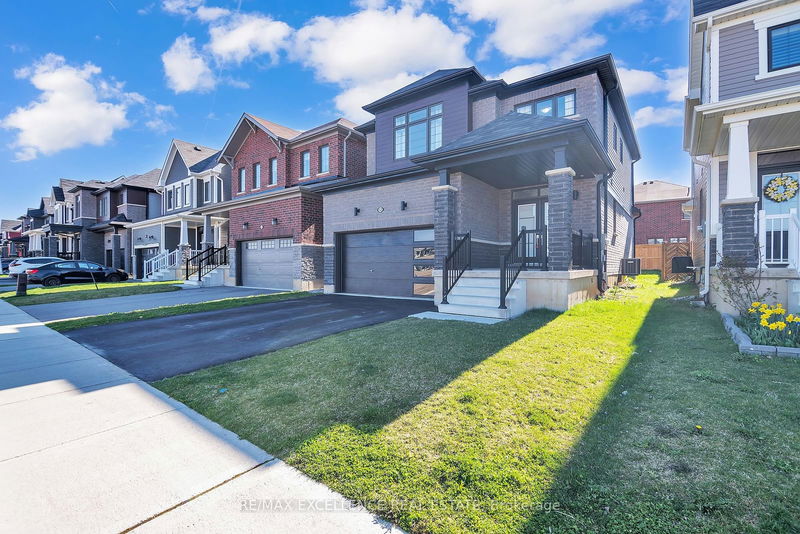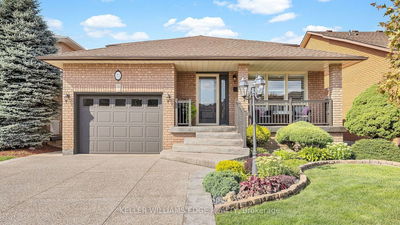12 Whithorn
Haldimand | Haldimand
$829,000.00
Listed 27 days ago
- 3 bed
- 3 bath
- - sqft
- 4.0 parking
- Detached
Instant Estimate
$809,045
-$19,955 compared to list price
Upper range
$873,088
Mid range
$809,045
Lower range
$745,001
Property history
- Now
- Listed on Sep 11, 2024
Listed for $829,000.00
27 days on market
- Jul 25, 2024
- 3 months ago
Suspended
Listed for $839,000.00 • about 2 months on market
- May 13, 2024
- 5 months ago
Suspended
Listed for $749,000.00 • 2 months on market
- Apr 17, 2024
- 6 months ago
Suspended
Listed for $859,000.00 • 27 days on market
Location & area
Home Details
- Description
- Discover this beautiful home situated on a quiet street in the recently established Empire Avalon area of Caledonia. Built-in February 2021, the residence boasts an open and functional floor plan. The main level is designed for modern living. Imagine having friends and family over in the spacious living area. The kitchen is sleek and inviting, perfect for cooking up delicious meals. Upstairs, there are three good-sized bedrooms. Each one has its charm. The master suite is lovely, with its private bathroom. Step outside to the backyard. It's surrounded by greenery, and the patio is a great spot for lazy afternoons, sipping your favorite drink. This home isn't just a house; it's a lifestyle. It's close to schools, parks, and churches ideal for families. And when you want a change of scenery, explore the vibrant downtown area with its shops and restaurants. Don't miss out on this opportunity. Whether you are a first-time buyer or looking to upgrade, this home offers convenience and comfort.
- Additional media
- -
- Property taxes
- $4,824.43 per year / $402.04 per month
- Basement
- Unfinished
- Year build
- -
- Type
- Detached
- Bedrooms
- 3
- Bathrooms
- 3
- Parking spots
- 4.0 Total | 2.0 Garage
- Floor
- -
- Balcony
- -
- Pool
- None
- External material
- Brick
- Roof type
- -
- Lot frontage
- -
- Lot depth
- -
- Heating
- Forced Air
- Fire place(s)
- N
- 2nd
- Prim Bdrm
- 14’12” x 12’12”
- 2nd Br
- 12’10” x 9’7”
- 3rd Br
- 7’4” x 10’10”
- Bathroom
- 0’0” x 0’0”
- Bathroom
- 0’0” x 0’0”
- Main
- Kitchen
- 18’12” x 10’2”
- Living
- 14’12” x 12’7”
- Bathroom
- 0’0” x 0’0”
Listing Brokerage
- MLS® Listing
- X9344550
- Brokerage
- RE/MAX EXCELLENCE REAL ESTATE
Similar homes for sale
These homes have similar price range, details and proximity to 12 Whithorn









