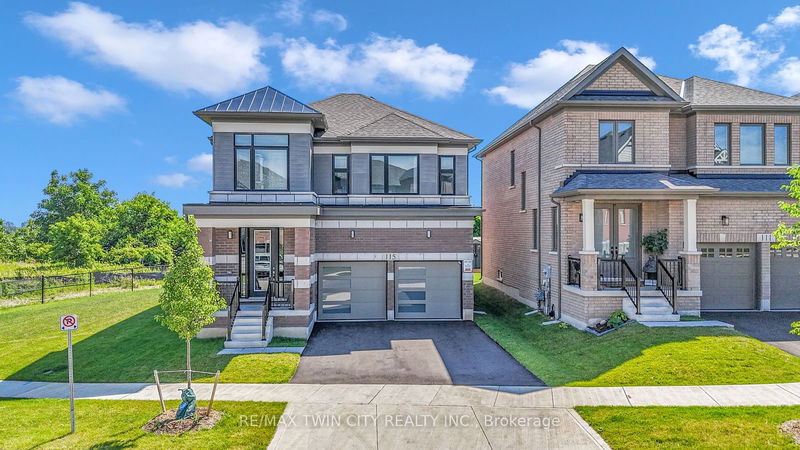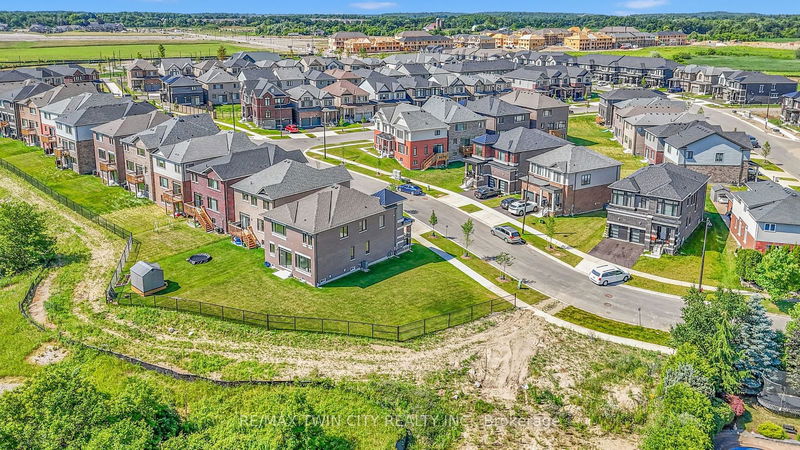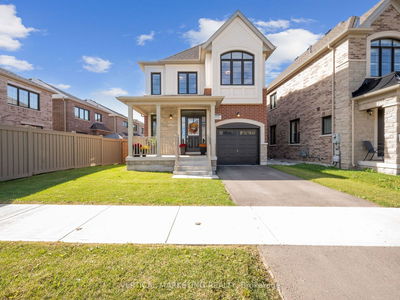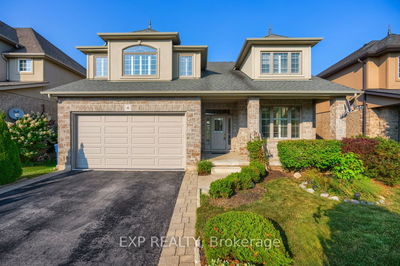115 CROSSMORE
| Cambridge
$1,225,000.00
Listed 26 days ago
- 4 bed
- 4 bath
- 2000-2500 sqft
- 4.0 parking
- Detached
Instant Estimate
$1,135,107
-$89,893 compared to list price
Upper range
$1,282,674
Mid range
$1,135,107
Lower range
$987,540
Property history
- Sep 11, 2024
- 26 days ago
Price Change
Listed for $1,225,000.00 • 12 days on market
- Aug 8, 2024
- 2 months ago
Terminated
Listed for $1,259,900.00 • about 1 month on market
- Jul 8, 2024
- 3 months ago
Terminated
Listed for $1,260,000.00 • about 1 month on market
Location & area
Schools nearby
Home Details
- Description
- RARE OPPORTUNITY TO OWN A PRIME CORNER LOT IN THE WESTWOOD COMMUNITY! Step into this remarkable 93x120 corner home, set on a serene ravine lot with a backyard trail that leads directly to the premier $3M Westwood Park. The park offers top-tier amenities like a splash pad, tennis court, skatepark, dog park, and more. This sophisticated "Elevation C" model, with its all-brick exterior, provides nearly 2,400 sq. ft. of beautifully designed living space. Inside, you'll be greeted by sweeping views and a bright, open layout. The main level is enhanced by sleek hardwood floors, impressive 9 ft. ceilings, and large windows that bring the outdoors in. The kitchen is a chefs dream, featuring quartz countertops, abundant cabinetry, stainless steel appliances, and a builder-upgraded gas line for the stove perfect for entertaining and family meals. This level also includes a stylish 2-piece powder room and a convenient mudroom with direct access to the garage. Upstairs, discover a thoughtfully designed laundry room and four spacious bedrooms, each offering both comfort and privacy. The primary suite is a tranquil retreat with oversized windows, a luxurious 5-piece ensuite, and a spacious walk-in closet. A second bedroom boasts its own 4-piece ensuite, ideal for guests or family members, while the remaining two bedrooms share a well-appointed main bathroom. The unfinished basement offers incredible potential, featuring a 3-piece rough-in, cold storage, and a water softener, providing ample space for future customization. This home is the perfect mix of style, functionality, and unbeatable location. Don't let this unique property slip away!
- Additional media
- https://tour.pixelsperfectmedia.com/115_crossmore_cres-5842
- Property taxes
- $7,782.97 per year / $648.58 per month
- Basement
- Full
- Basement
- Unfinished
- Year build
- 0-5
- Type
- Detached
- Bedrooms
- 4
- Bathrooms
- 4
- Parking spots
- 4.0 Total | 2.0 Garage
- Floor
- -
- Balcony
- -
- Pool
- None
- External material
- Brick
- Roof type
- -
- Lot frontage
- -
- Lot depth
- -
- Heating
- Forced Air
- Fire place(s)
- N
- Main
- Powder Rm
- 6’5” x 3’3”
- Family
- 11’2” x 15’5”
- Dining
- 8’7” x 15’5”
- Kitchen
- 7’10” x 15’5”
- 2nd
- Br
- 17’3” x 14’0”
- 2nd Br
- 12’6” x 9’7”
- 3rd Br
- 12’6” x 9’9”
- 4th Br
- 12’5” x 13’1”
- Laundry
- 9’1” x 6’6”
- Bathroom
- 10’6” x 8’6”
Listing Brokerage
- MLS® Listing
- X9344577
- Brokerage
- RE/MAX TWIN CITY REALTY INC.
Similar homes for sale
These homes have similar price range, details and proximity to 115 CROSSMORE









