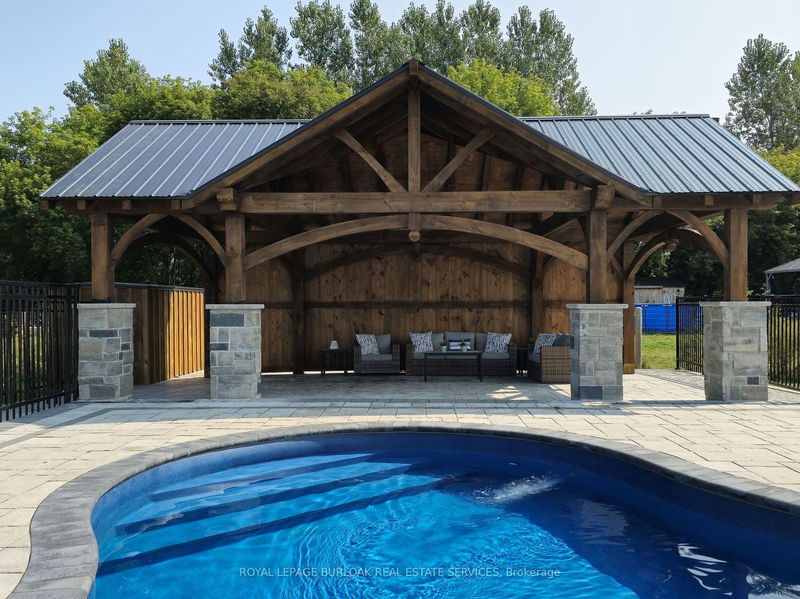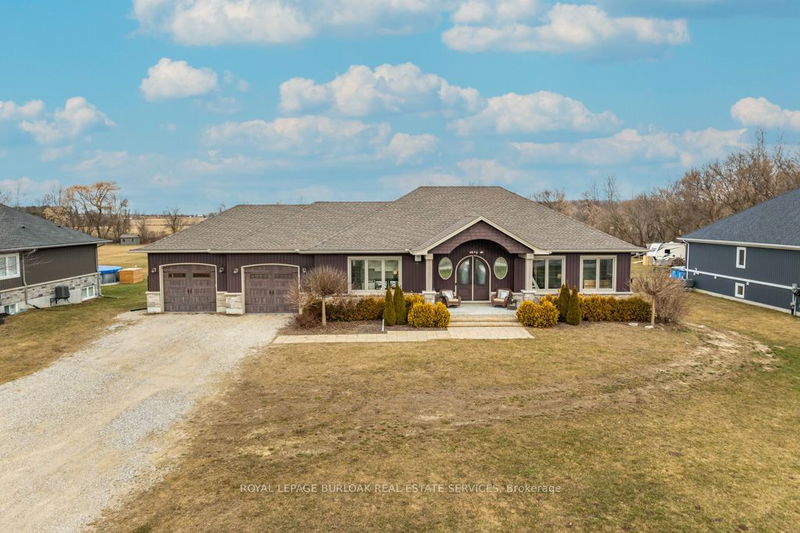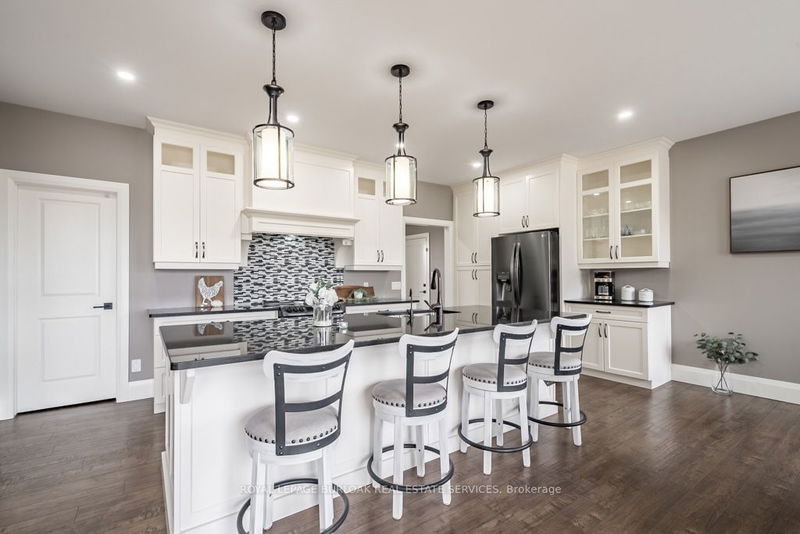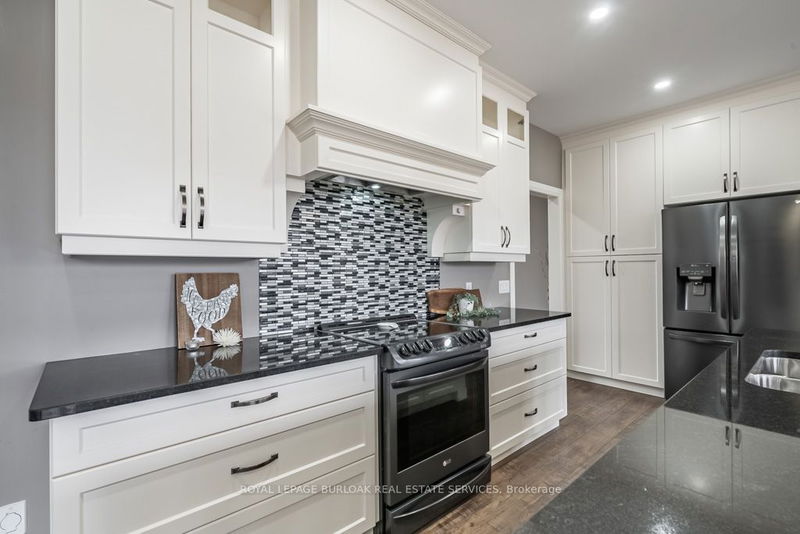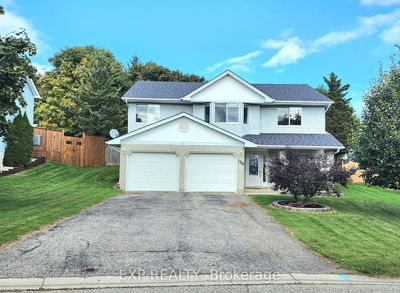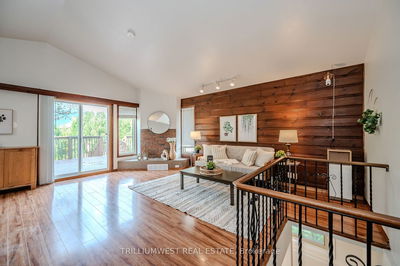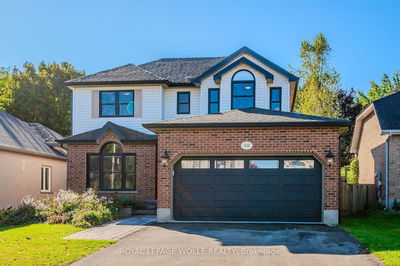234 Burford Delhi Townline
Burford | Brant
$1,699,000.00
Listed 29 days ago
- 3 bed
- 4 bath
- 2000-2500 sqft
- 12.0 parking
- Detached
Instant Estimate
$1,663,405
-$35,595 compared to list price
Upper range
$1,878,646
Mid range
$1,663,405
Lower range
$1,448,164
Property history
- Now
- Listed on Sep 11, 2024
Listed for $1,699,000.00
29 days on market
Location & area
Schools nearby
Home Details
- Description
- Luxury living in the Countryside! Meticulously crafted custom-built bungalow blends modern elegance with rural charm. Open-concept design features eat-in kitchen w/ walk-in pantry & island that flows into the formal dining area. Living room is highlighted by a cathedral ceiling, pot lighting & gas fireplace. Mainfloor includes 3 generously sized bedrooms, including a primary suite w/walk-in closet & 3-pc ensuite. Fully finished basement expands the living space with 2 additional bedrooms, 3-pc bath, rec room & flexible office area. Back deck is accessible from living room & primary bedroom + offers views of expansive 1.24-acre lot. Heated saltwater inground pool + newly built custom gazebo offers a retreat for relaxation & entertaining! Additional features:Oversized double-car garage with inside & outside entry + extra-long driveway! Just 20 minutes from major city amenities of Brantford, Woodstock, & Simcoe + easy access to Hwy 403. Enjoy the best of rural life!
- Additional media
- -
- Property taxes
- $6,824.10 per year / $568.68 per month
- Basement
- Finished
- Basement
- Full
- Year build
- 6-15
- Type
- Detached
- Bedrooms
- 3 + 2
- Bathrooms
- 4
- Parking spots
- 12.0 Total | 2.0 Garage
- Floor
- -
- Balcony
- -
- Pool
- Inground
- External material
- Stone
- Roof type
- -
- Lot frontage
- -
- Lot depth
- -
- Heating
- Forced Air
- Fire place(s)
- Y
- Main
- Living
- 15’8” x 24’10”
- Dining
- 19’7” x 13’4”
- Kitchen
- 9’10” x 19’7”
- Bathroom
- 4’4” x 6’12”
- Prim Bdrm
- 18’1” x 12’7”
- Bathroom
- 10’3” x 6’8”
- 2nd Br
- 13’10” x 9’11”
- 3rd Br
- 10’0” x 12’12”
- Bathroom
- 9’9” x 5’4”
- Bsmt
- 4th Br
- 14’7” x 12’8”
- 5th Br
- 13’10” x 14’7”
- Bathroom
- 9’10” x 10’11”
Listing Brokerage
- MLS® Listing
- X9344669
- Brokerage
- ROYAL LEPAGE BURLOAK REAL ESTATE SERVICES
Similar homes for sale
These homes have similar price range, details and proximity to 234 Burford Delhi Townline
