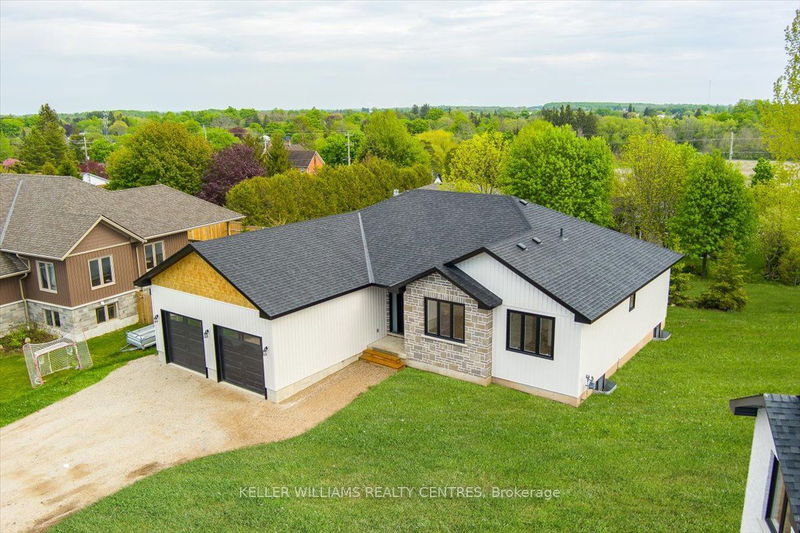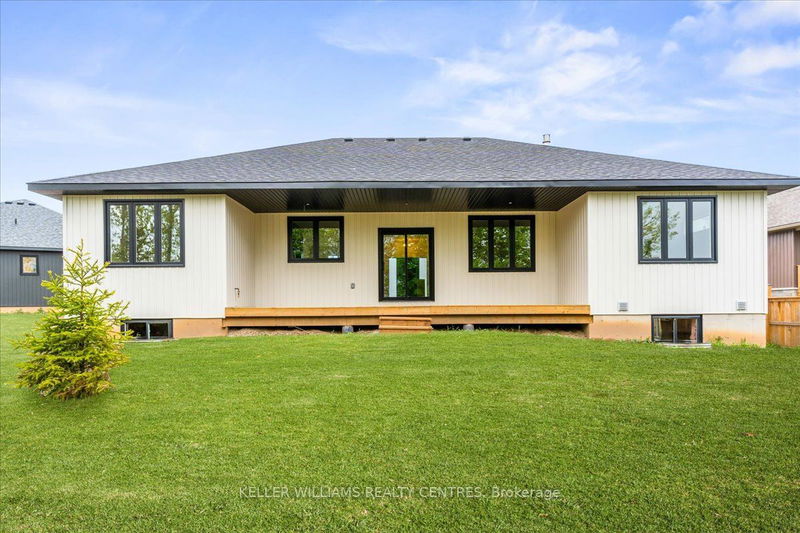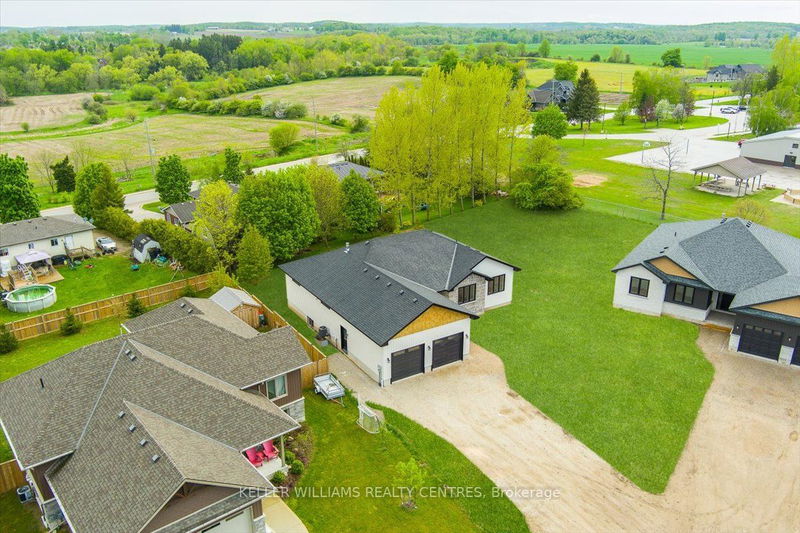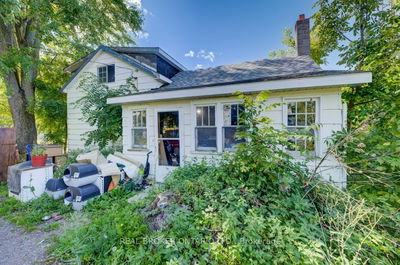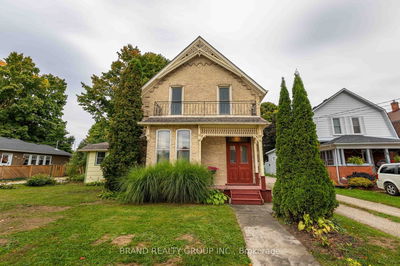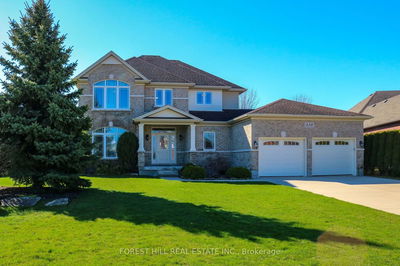55 Chestnut Hill
| Arran-Elderslie
$799,999.00
Listed 28 days ago
- 3 bed
- 2 bath
- 1500-2000 sqft
- 6.0 parking
- Detached
Instant Estimate
$771,687
-$28,312 compared to list price
Upper range
$888,141
Mid range
$771,687
Lower range
$655,233
Property history
- Now
- Listed on Sep 11, 2024
Listed for $799,999.00
28 days on market
- Jul 17, 2024
- 3 months ago
Terminated
Listed for $799,999.00 • about 2 months on market
- May 21, 2024
- 5 months ago
Terminated
Listed for $849,750.00 • about 2 months on market
Location & area
Schools nearby
Home Details
- Description
- New build home in the desirable Chestnut Hill Estates, a stunning executive bungalow on a premium exterior corner lot. Spanning 1,745 square feet, this custom-built home offers a relaxed, elegant lifestyle all on one floor with top-notch finishes and exceptional craftsmanship. The open floor plan is bathed in natural light, featuring 9 ft ceilings and luxury wide-plank vinyl flooring. The custom kitchen stands out with sleek two-tone cabinetry, a large island, and elegant quartz countertops. The great room, complete with a stylish gas fireplace, flows through sliding glass doors to a large 9x28 covered deck. The master suite, located in its own private wing, includes a 4-piece ensuite with a walk-in shower equipped with a rainfall showerhead, his and her sinks, and a spacious walk-in closet. 2 additional bedrooms and a chic 4-piece bathroom are situated in the opposite wing, ensuring privacy and comfort. Conveniently located large main floor mudroom with laundry off double-car garage. The expansive unfinished basement with a roughed-in bathroom offers vast potential for customization, allowing you to tailor it to your lifestyle needs and double your space.
- Additional media
- -
- Property taxes
- $732.07 per year / $61.01 per month
- Basement
- Unfinished
- Year build
- New
- Type
- Detached
- Bedrooms
- 3
- Bathrooms
- 2
- Parking spots
- 6.0 Total | 2.0 Garage
- Floor
- -
- Balcony
- -
- Pool
- None
- External material
- Stone
- Roof type
- -
- Lot frontage
- -
- Lot depth
- -
- Heating
- Forced Air
- Fire place(s)
- Y
- Main
- Kitchen
- 20’0” x 12’9”
- Dining
- 12’0” x 11’2”
- Great Rm
- 22’12” x 20’0”
- Prim Bdrm
- 14’12” x 12’10”
- Br
- 11’8” x 11’5”
- Br
- 13’5” x 11’5”
- Laundry
- 11’6” x 8’8”
- Foyer
- 9’1” x 6’12”
Listing Brokerage
- MLS® Listing
- X9344766
- Brokerage
- KELLER WILLIAMS REALTY CENTRES
Similar homes for sale
These homes have similar price range, details and proximity to 55 Chestnut Hill
