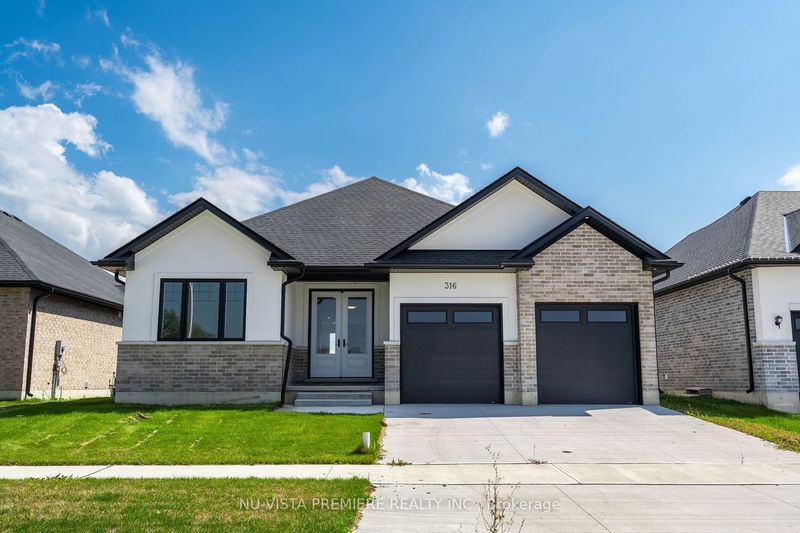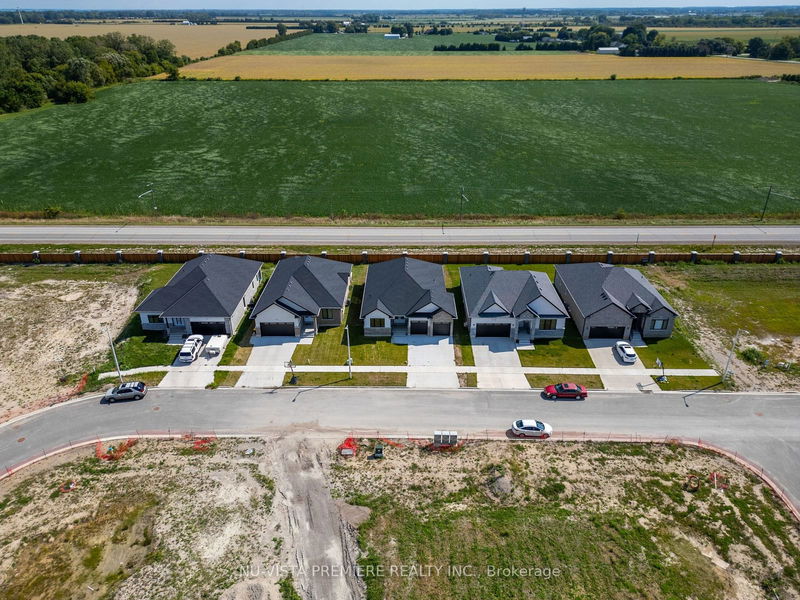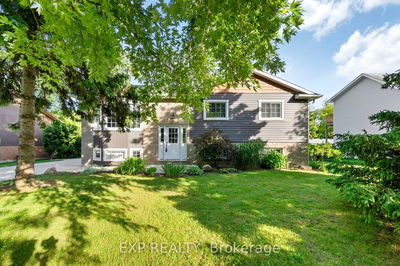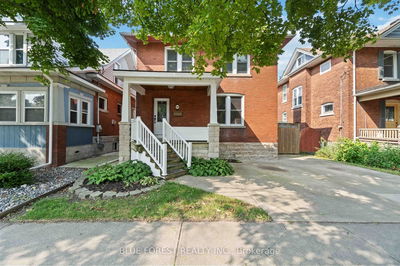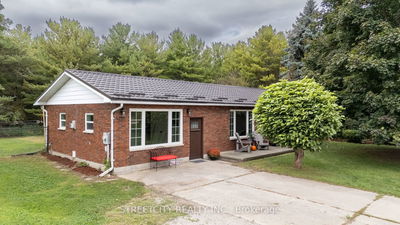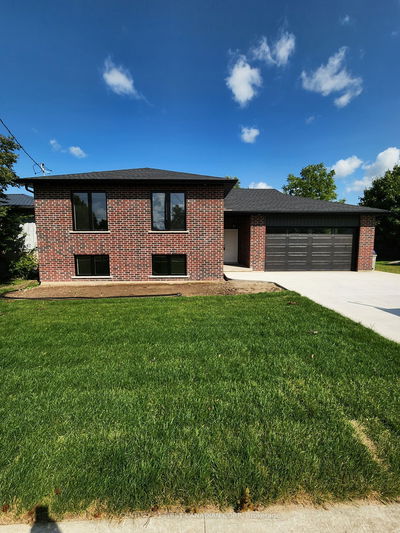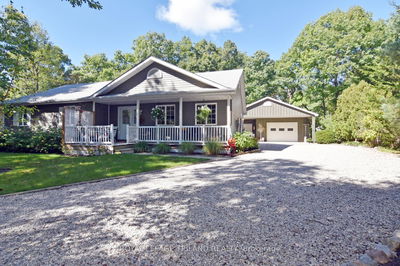316 STATHIS
Sarnia | Sarnia
$849,900.00
Listed 27 days ago
- 3 bed
- 2 bath
- - sqft
- 2.0 parking
- Detached
Instant Estimate
$818,334
-$31,566 compared to list price
Upper range
$909,699
Mid range
$818,334
Lower range
$726,969
Property history
- Now
- Listed on Sep 11, 2024
Listed for $849,900.00
27 days on market
- Feb 9, 2024
- 8 months ago
Expired
Listed for $845,000.00 • 5 months on market
Location & area
Schools nearby
Home Details
- Description
- Welcome To The Stunning Home By Skyline Homes, A Paragon Of Luxury & Skill. This Splendid Home Of 1939 Sq.Ft Above Ground Features Main Floor Of 3 Bedrooms & 2 Full Bathrooms. The Primary Bedrooms Features A 5 Pc Ensuite With A Tub, Walk-In Shower & Huge Walk-In Closet. Double Attached Garage On Your 52x112 Lot. Concrete Driveway & Fully Sodded Lot. The Basement Will Be Finished Prior To Closing With A Recreation Room, Bedrooms & Bathroom. This Residence Radiates Elegance & Flair. For The Astute Homeowner Seeking To Create Cherished Moments, This Fresh Never Occupied Home Presents An Unmatched Fusion Of Luxury, Practically & Enduring Charm. Hot Water Tank Is A Rental.
- Additional media
- -
- Property taxes
- $6,099.00 per year / $508.25 per month
- Basement
- Full
- Year build
- 0-5
- Type
- Detached
- Bedrooms
- 3
- Bathrooms
- 2
- Parking spots
- 2.0 Total | 2.0 Garage
- Floor
- -
- Balcony
- -
- Pool
- None
- External material
- Stucco/Plaster
- Roof type
- -
- Lot frontage
- -
- Lot depth
- -
- Heating
- Forced Air
- Fire place(s)
- Y
- Ground
- Foyer
- 6’3” x 4’9”
- Br
- 11’6” x 11’1”
- Laundry
- 5’8” x 9’9”
- Br
- 11’6” x 11’1”
- Prim Bdrm
- 13’6” x 11’8”
- Great Rm
- 18’6” x 13’11”
- Dining
- 11’1” x 10’3”
- Kitchen
- 12’8” x 11’1”
Listing Brokerage
- MLS® Listing
- X9344833
- Brokerage
- NU-VISTA PREMIERE REALTY INC.
Similar homes for sale
These homes have similar price range, details and proximity to 316 STATHIS
