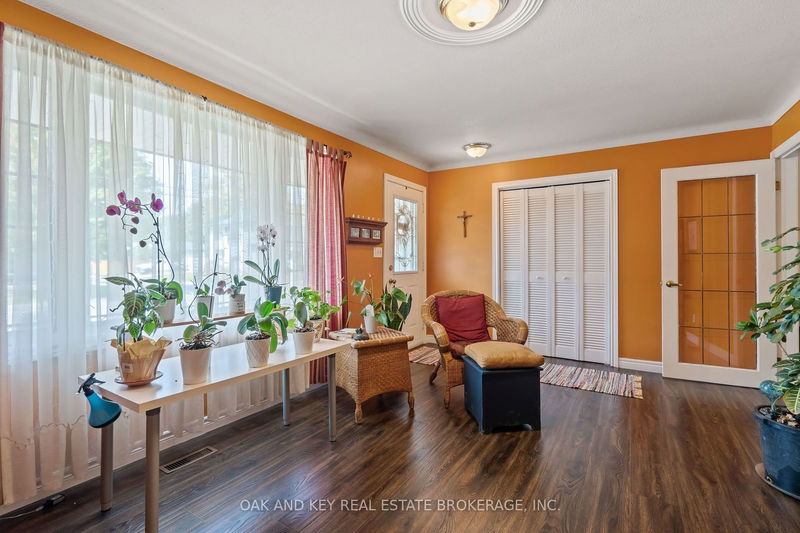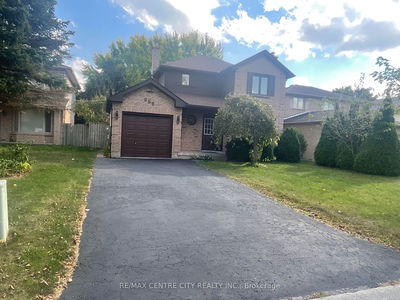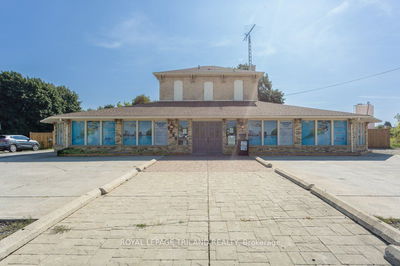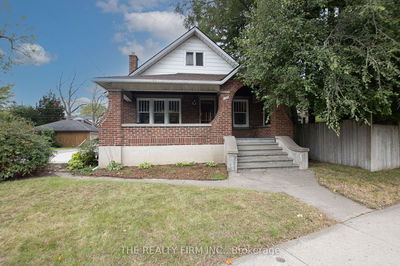289 Carrie
NW | Strathroy-Caradoc
$649,900.00
Listed 26 days ago
- 3 bed
- 2 bath
- - sqft
- 5.0 parking
- Detached
Instant Estimate
$638,714
-$11,186 compared to list price
Upper range
$722,030
Mid range
$638,714
Lower range
$555,398
Property history
- Now
- Listed on Sep 12, 2024
Listed for $649,900.00
26 days on market
Location & area
Schools nearby
Home Details
- Description
- Welcome to this exceptional 3+1 bedroom bungalow nestled in one of Strathroy's finest neighborhoods. This property offers the perfect blend of comfort, functionality, and potential. The main floor boasts 3 spacious bedrooms and presents tremendous upside for renovation or personalization. The fully finished basement features a bonus bedroom, a convenient kitchenette, and direct access to the garage, making it ideal for multi-generational living or potential rental income. Situated on nearly an acre of lush land, this property is a nature lover's dream. The existing mini orchard, complete with plum, pear, and apple trees, provides a bountiful harvest and picturesque setting. With its generous lot size, prime location, and versatile layout, this home offers endless possibilities for outdoor enjoyment and future expansion. Don't miss this rare opportunity to own a piece of Strathroy paradise, combining the tranquility of country living with the convenience of town amenities.
- Additional media
- https://click.pstmrk.it/3s/listings.walkthrumedia.ca%2Fsites%2Fxaxqxqa%2Funbranded/cUpU/ae23AQ/AQ/67011038-9bd3-47df-bb1d-0b0fbd16f426/3/bQEM0_MUNc
- Property taxes
- $3,089.00 per year / $257.42 per month
- Basement
- Finished
- Basement
- Full
- Year build
- -
- Type
- Detached
- Bedrooms
- 3 + 1
- Bathrooms
- 2
- Parking spots
- 5.0 Total | 1.0 Garage
- Floor
- -
- Balcony
- -
- Pool
- None
- External material
- Brick
- Roof type
- -
- Lot frontage
- -
- Lot depth
- -
- Heating
- Forced Air
- Fire place(s)
- Y
- Main
- Prim Bdrm
- 13’5” x 11’10”
- Bathroom
- 8’6” x 7’7”
- Dining
- 10’6” x 13’9”
- Kitchen
- 11’6” x 13’9”
- 2nd Br
- 13’5” x 11’6”
- 3rd Br
- 10’2” x 10’2”
- Living
- 18’1” x 11’2”
- Bsmt
- 4th Br
- 10’6” x 10’10”
- Rec
- 25’3” x 13’1”
- Family
- 15’5” x 12’2”
- Bathroom
- 6’3” x 5’11”
- Laundry
- 9’6” x 7’7”
Listing Brokerage
- MLS® Listing
- X9344900
- Brokerage
- OAK AND KEY REAL ESTATE BROKERAGE, INC.
Similar homes for sale
These homes have similar price range, details and proximity to 289 Carrie









