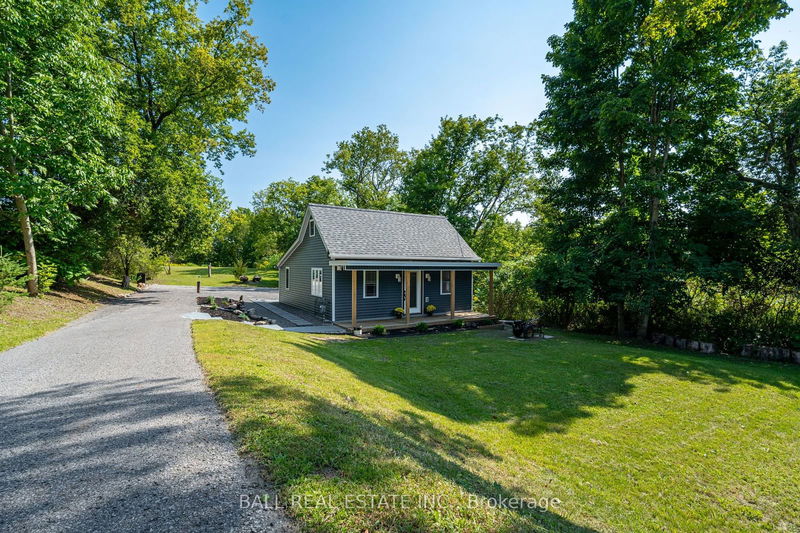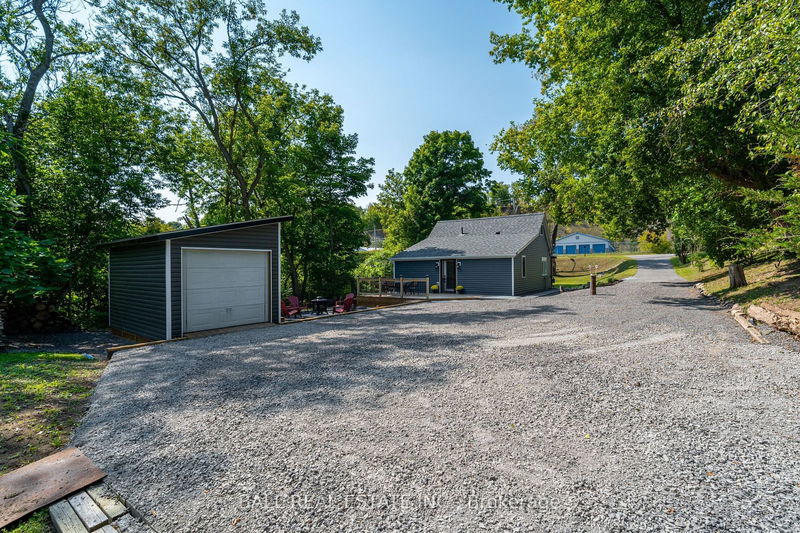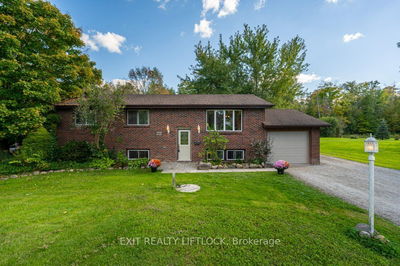4429 Highway 7
Norwood | Asphodel-Norwood
$539,000.00
Listed 28 days ago
- 3 bed
- 1 bath
- 700-1100 sqft
- 7.0 parking
- Detached
Instant Estimate
$533,001
-$5,999 compared to list price
Upper range
$631,165
Mid range
$533,001
Lower range
$434,838
Property history
- Now
- Listed on Sep 11, 2024
Listed for $539,000.00
28 days on market
- May 13, 2021
- 3 years ago
Sold for $130,000.00
Listed for $120,000.00 • 3 days on market
Location & area
Schools nearby
Home Details
- Description
- NORWOOD GEM. Welcome to this charming and fully renovated 1.5 storey home situated on a private 0.64 acre lot within walking distance to all necessities! Every single square-inch (inside and out) of surface area in this 3 Bedroom, 1 Bathroom home has been done! New flooring, new drywall, new insulation, new lights, new eat-in kitchen (with removable peninsula) and bathroom, new countertop, new wiring, new siding, new shingles, new windows, new eaves-troughs, new landscaping, new shed, new fire-pit area, new covered front porch, new rear deck...new, new, new! Updated Furnace, Central Air and electrical panel. Main floor laundry. To top all that off, the quality and care that went into the work is excellent... come see for yourself. The over half acre property also backs onto a creek that would be a wonderfully peaceful place to set up a screen room or a deck and get lost in a book! Not a big reader...not a problem! Property can have 1 GB wired web service.
- Additional media
- https://unbranded.youriguide.com/4429_hwy_7_norwood_on/
- Property taxes
- $2,088.49 per year / $174.04 per month
- Basement
- Crawl Space
- Basement
- Part Bsmt
- Year build
- 51-99
- Type
- Detached
- Bedrooms
- 3
- Bathrooms
- 1
- Parking spots
- 7.0 Total
- Floor
- -
- Balcony
- -
- Pool
- None
- External material
- Vinyl Siding
- Roof type
- -
- Lot frontage
- -
- Lot depth
- -
- Heating
- Forced Air
- Fire place(s)
- N
- Ground
- Kitchen
- 13’8” x 11’7”
- Living
- 16’4” x 13’10”
- Bathroom
- 9’3” x 6’8”
- Br
- 9’7” x 9’5”
- 2nd Br
- 9’4” x 9’3”
- 2nd
- 3rd Br
- 8’8” x 23’7”
- Bsmt
- Utility
- 10’11” x 10’4”
Listing Brokerage
- MLS® Listing
- X9344216
- Brokerage
- BALL REAL ESTATE INC.
Similar homes for sale
These homes have similar price range, details and proximity to 4429 Highway 7









