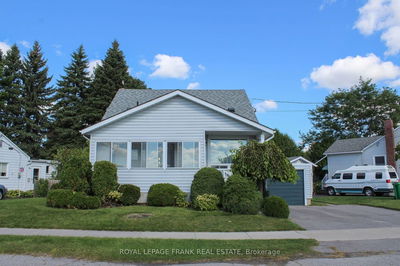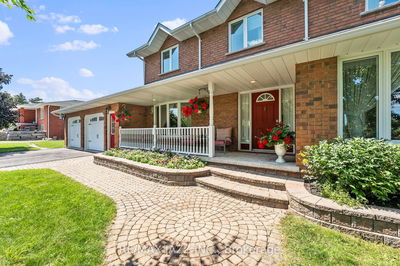41 Pirates Glen
Rural Galway-Cavendish and Harvey | Galway-Cavendish and Harvey
$895,000.00
Listed 27 days ago
- 3 bed
- 2 bath
- 1500-2000 sqft
- 8.0 parking
- Detached
Instant Estimate
$874,356
-$20,644 compared to list price
Upper range
$999,564
Mid range
$874,356
Lower range
$749,148
Property history
- Now
- Listed on Sep 11, 2024
Listed for $895,000.00
27 days on market
Location & area
Schools nearby
Home Details
- Description
- Welcome to 41 Pirates Glen! This charming all-brick waterfront bungalow offers a serene retreat in the coveted Pirates Glen community, nestled on a lagoon with direct access to Pigeon Lake, part of the Trent Severn Waterway. Here, you can enjoy boating through five lakes without any locks. This home features three well-appointed bedrooms & two updated bathrooms. The custom-designed kitchen serves as the heart of the home, boasting an abundance of cupboard & counter space. Adjacent to the kitchen, a three-season sunroom seamlessly connects to a spacious deck, perfect for outdoor dining or simply relaxing. The property includes a large private lot with a paved driveway & an attached double-car garage, with direct access to the home. For fishing enthusiasts, this is your chance to have a dock right on your property, with just a short boat ride to Pigeon Lake. Additionally, there are two sheds for outdoor storage, located on a school bus route, an association-owned beach park across the street, ATVs & snowmobile trails nearby & just minutes to the beautiful Village of Bobcaygeon. Schedule a viewing today to experience the beauty this home has to offer.
- Additional media
- https://youtu.be/Lt2d2iklo3k?feature=shared
- Property taxes
- $3,620.34 per year / $301.70 per month
- Basement
- Other
- Year build
- 31-50
- Type
- Detached
- Bedrooms
- 3
- Bathrooms
- 2
- Parking spots
- 8.0 Total | 2.0 Garage
- Floor
- -
- Balcony
- -
- Pool
- None
- External material
- Brick
- Roof type
- -
- Lot frontage
- -
- Lot depth
- -
- Heating
- Heat Pump
- Fire place(s)
- Y
- Main
- Kitchen
- 12’3” x 20’1”
- Dining
- 0’0” x 0’0”
- Living
- 12’1” x 17’9”
- Prim Bdrm
- 13’2” x 13’1”
- Bathroom
- 5’11” x 6’11”
- 2nd Br
- 11’12” x 13’5”
- 3rd Br
- 10’10” x 9’10”
- Bathroom
- 7’10” x 4’7”
- Laundry
- 5’7” x 10’2”
- Sunroom
- 10’8” x 7’7”
- Foyer
- 6’7” x 4’7”
Listing Brokerage
- MLS® Listing
- X9344238
- Brokerage
- ROYAL LEPAGE FRANK REAL ESTATE
Similar homes for sale
These homes have similar price range, details and proximity to 41 Pirates Glen









