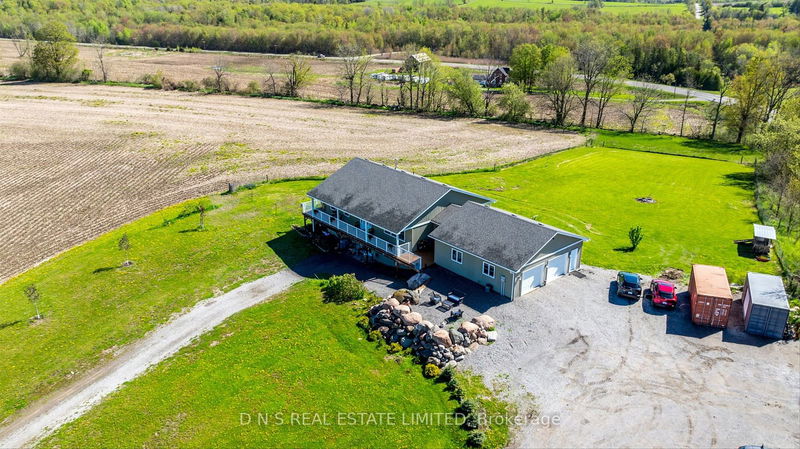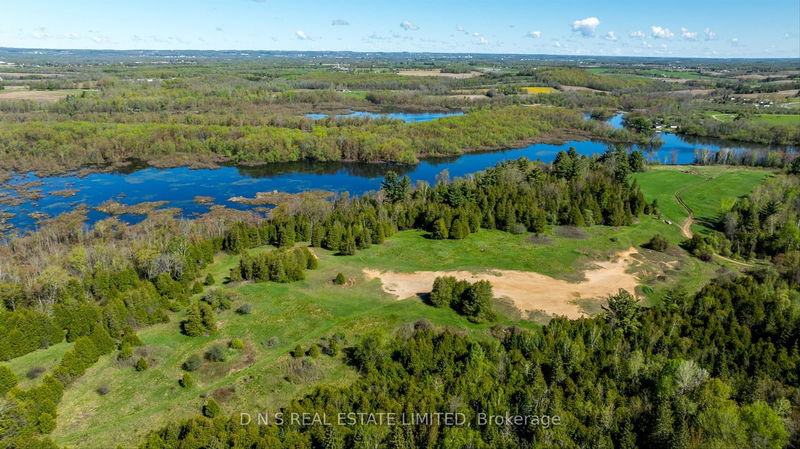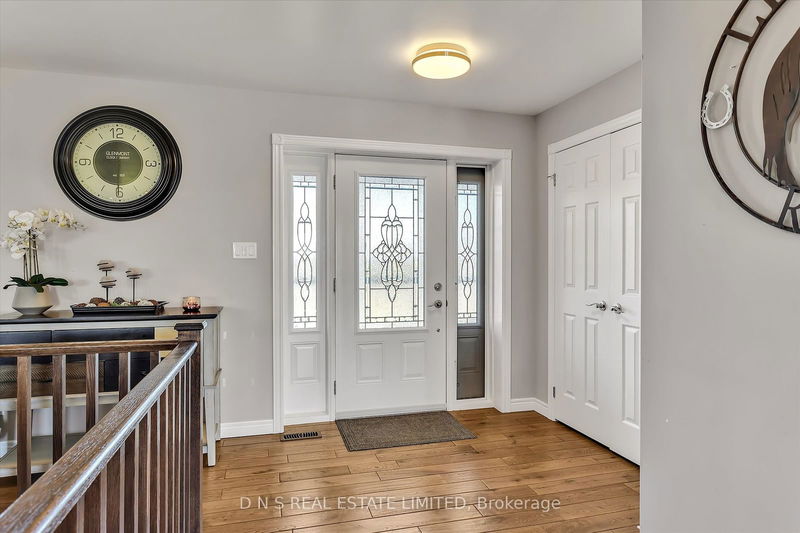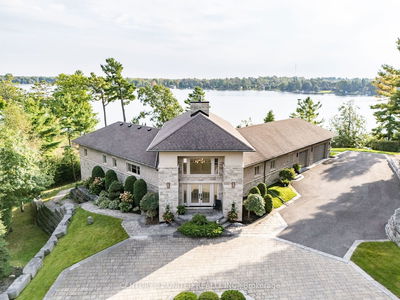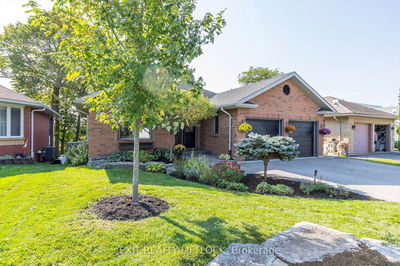1526 County Road 2
Rural Otonabee-South Monaghan | Otonabee-South Monaghan
$3,995,000.00
Listed 5 months ago
- 1 bed
- 3 bath
- 1500-2000 sqft
- 14.0 parking
- Detached
Instant Estimate
$5,331,040
+$1,336,040 compared to list price
Upper range
$5,985,620
Mid range
$5,331,040
Lower range
$4,676,459
Property history
- May 16, 2024
- 5 months ago
Price Change
Listed for $3,995,000.00 • about 24 hours on market
Location & area
Schools nearby
Home Details
- Description
- Fantastic Opportunity to own an approved recycling plant on 273 acres. Very profitable business with strong financials with potential for expanding the business. 2,124 SF commercial building built in 2020 with 100 amp service and heated with an oil burner. 3,650 SF Barn, 2,400 SF home built approx 10 years ago. Comes with a 3 bedroom, 3 bath 1,500 SF bungalow with 1,500 SF finished lower level. Home is only 8 years old with high end custom finishes. Hardwood flooring on main, vinyl flooring in basement with in floor radiant heating. Heat recovery system throughout, UV system, on demand hot water heater, 200 amp service. Lower level has in law suite potential with walkout, a second kitchen and laundry . Overlook the gorgeous property and views on the custom Trex wrap around deck. Financials available with signed confidentiality agreement. Seller may consider a VTB.
- Additional media
- https://unbranded.youriguide.com/1526_county_rd_2_bailieboro_on/
- Property taxes
- $13,986.64 per year / $1,165.55 per month
- Basement
- Fin W/O
- Basement
- Full
- Year build
- -
- Type
- Detached
- Bedrooms
- 1 + 2
- Bathrooms
- 3
- Parking spots
- 14.0 Total | 2.0 Garage
- Floor
- -
- Balcony
- -
- Pool
- None
- External material
- Vinyl Siding
- Roof type
- -
- Lot frontage
- -
- Lot depth
- -
- Heating
- Forced Air
- Fire place(s)
- Y
- Main
- Living
- 14’3” x 13’7”
- Kitchen
- 17’8” x 14’6”
- Dining
- 11’6” x 13’2”
- Prim Bdrm
- 16’5” x 16’9”
- Laundry
- 9’8” x 5’1”
- Foyer
- 11’7” x 7’4”
- Lower
- Rec
- 15’5” x 28’2”
- Kitchen
- 14’2” x 13’11”
- Br
- 14’2” x 13’11”
- Br
- 13’11” x 13’10”
- Bsmt
- Utility
- 14’2” x 7’1”
Listing Brokerage
- MLS® Listing
- X9344336
- Brokerage
- D N S REAL ESTATE LIMITED
Similar homes for sale
These homes have similar price range, details and proximity to 1526 County Road 2

