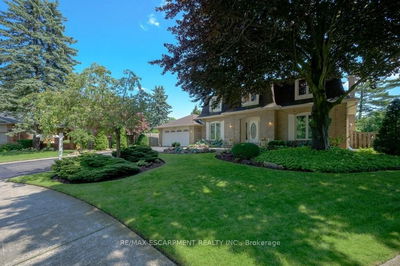48 Creek View
| West Lincoln
$1,349,900.00
Listed 25 days ago
- 3 bed
- 4 bath
- 2000-2500 sqft
- 6.0 parking
- Detached
Instant Estimate
$1,291,337
-$58,563 compared to list price
Upper range
$1,466,217
Mid range
$1,291,337
Lower range
$1,116,457
Property history
- Now
- Listed on Sep 12, 2024
Listed for $1,349,900.00
25 days on market
Location & area
Schools nearby
Home Details
- Description
- Welcome to 48 Creek View Dr, a stunning 4-bedroom, 3.5-bath home in the heart of Smithville's quiet, family-friendly neighbourhood. Nestled on a cul-de-sac & backing onto the serene Twenty Creek conservation area, this home offers privacy & tranquility. Step inside to find high-end finishes, including hardwood floors, coffered ceilings, pot lights &built-in surround sound. Enjoy the open-concept kitchen & living area featuring a beautiful stone gas fireplace, updated kitchen counters & backsplash, and stainless steel appliances. Perfect for entertaining, the home boasts a walk-out to a covered porch with a gas line for your BBQ & a new stone patio. The spacious primary bedroom offers a luxurious 5-piece ensuite with heated floors and ample closet space. Work from home in the main floor office or relax in the fully finished basement with a rec room, bar, gas fireplace, bedroom & full bathroom. With a 2-car garage, irrigation system, and second floor laundry, this home is a true gem.
- Additional media
- https://unbranded.youriguide.com/48_creek_view_dr_smithville_on/
- Property taxes
- $7,200.00 per year / $600.00 per month
- Basement
- Full
- Year build
- 6-15
- Type
- Detached
- Bedrooms
- 3 + 1
- Bathrooms
- 4
- Parking spots
- 6.0 Total | 2.0 Garage
- Floor
- -
- Balcony
- -
- Pool
- None
- External material
- Board/Batten
- Roof type
- -
- Lot frontage
- -
- Lot depth
- -
- Heating
- Forced Air
- Fire place(s)
- Y
- Main
- Foyer
- 10’8” x 10’11”
- Living
- 14’1” x 22’4”
- Dining
- 15’11” x 10’12”
- Kitchen
- 14’6” x 10’8”
- Breakfast
- 14’10” x 14’7”
- Office
- 8’8” x 10’11”
- 2nd
- Prim Bdrm
- 14’7” x 26’3”
- Br
- 12’6” x 11’1”
- Br
- 13’1” x 6’7”
- Bsmt
- Rec
- 14’4” x 23’3”
- Br
- 10’11” x 16’4”
- Exercise
- 12’2” x 15’6”
Listing Brokerage
- MLS® Listing
- X9345608
- Brokerage
- ROYAL LEPAGE BURLOAK REAL ESTATE SERVICES
Similar homes for sale
These homes have similar price range, details and proximity to 48 Creek View









