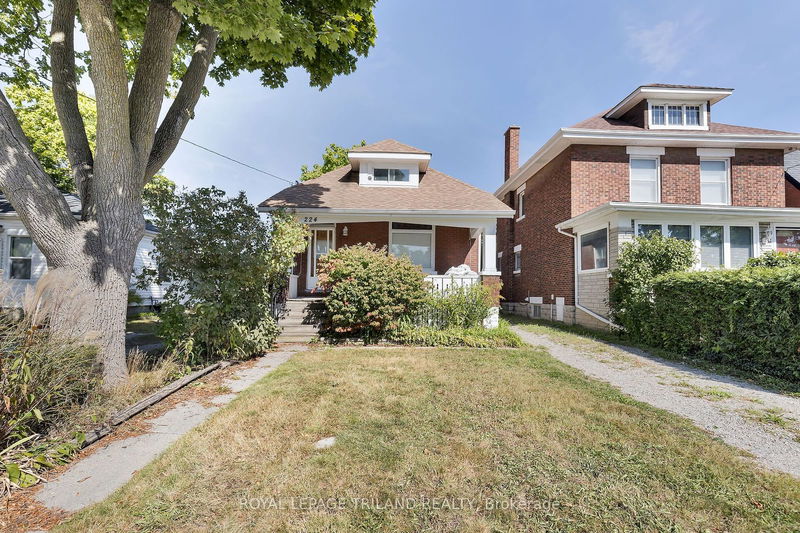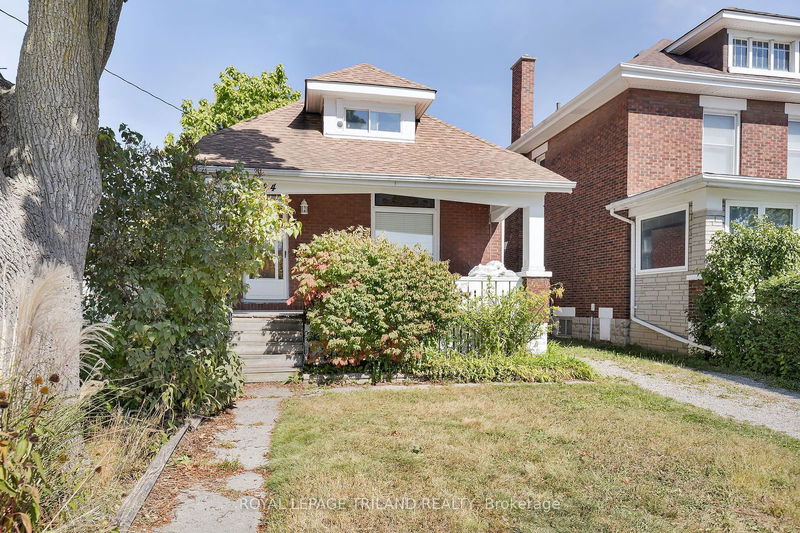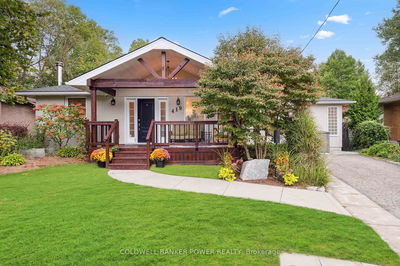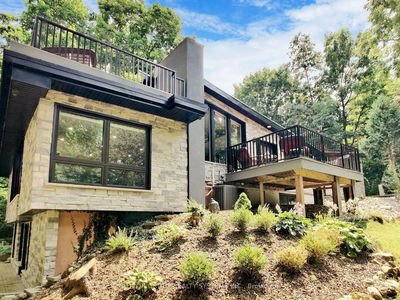224 Waterloo
East K | London
$469,900.00
Listed 27 days ago
- 3 bed
- 1 bath
- 1500-2000 sqft
- 2.0 parking
- Detached
Instant Estimate
$496,159
+$26,259 compared to list price
Upper range
$557,958
Mid range
$496,159
Lower range
$434,360
Property history
- Sep 12, 2024
- 27 days ago
Price Change
Listed for $469,900.00 • 20 days on market
- May 12, 2022
- 2 years ago
Terminated
Listed for $449,900.00 • on market
- Apr 7, 2022
- 3 years ago
Terminated
Listed for $674,900.00 • on market
- Jan 25, 2022
- 3 years ago
Terminated
Listed for $499,900.00 • on market
- Dec 10, 2021
- 3 years ago
Sold for $512,000.00
Listed for $499,900.00 • 10 days on market
- Feb 19, 2002
- 23 years ago
Sold for $85,000.00
Listed for $89,900.00 • 19 days on market
- Nov 13, 2001
- 23 years ago
Terminated
Listed for $92,000.00 • on market
- Jun 23, 2001
- 23 years ago
Expired
Listed for $94,900.00 • 4 months on market
- Jun 6, 1995
- 29 years ago
Sold for $99,000.00
Listed for $105,900.00 • 2 months on market
- Jul 22, 1988
- 36 years ago
Sold for $75,500.00
Listed for $79,900.00 • about 2 months on market
Location & area
Schools nearby
Home Details
- Description
- Great curb appeal with this 3 bedroom brick home on a large lot in the SOHO district of London. Just minutes from downtown with great restaurants, entertainment and shopping. Plenty of natural light in the living and dining rooms which feature hardwood floors, high baseboards, 9 foot ceilings and original doors and trim. Large eat-in kitchen opens to a family room which can easily be converted to a fourth bedroom with patio door overlooking the fully fenced yard, with deck, garden and shed. The second floor features a Master bedroom loft with skylights, walk in closet and Den. Basement is perfect for storage or a workshop, It has a private drive for up to 4 cars. Updates include High efficiency Furnace(2020), Vinyl plank (2021), Windows (5), Vented Skylights (2), Pot lights, Roof (2011 and 2020). Steps from Thames Valley Parkway and River Trails, 4 Parks with tennis courts, community gardens, play structures, soccer field and swimming pool.
- Additional media
- http://tours.clubtours.ca/vtnb/350637
- Property taxes
- $2,222.00 per year / $185.17 per month
- Basement
- Full
- Basement
- Unfinished
- Year build
- 51-99
- Type
- Detached
- Bedrooms
- 3
- Bathrooms
- 1
- Parking spots
- 2.0 Total
- Floor
- -
- Balcony
- -
- Pool
- None
- External material
- Brick
- Roof type
- -
- Lot frontage
- -
- Lot depth
- -
- Heating
- Forced Air
- Fire place(s)
- N
- Ground
- Living
- 12’8” x 10’9”
- Dining
- 12’1” x 9’8”
- Kitchen
- 18’3” x 12’5”
- Family
- 17’4” x 10’8”
- Prim Bdrm
- 9’12” x 8’0”
- 2nd Br
- 9’12” x 8’0”
- 2nd
- 3rd Br
- 21’0” x 11’1”
- Den
- 13’3” x 11’1”
- Bsmt
- Utility
- 44’2” x 18’6”
Listing Brokerage
- MLS® Listing
- X9345703
- Brokerage
- ROYAL LEPAGE TRILAND REALTY
Similar homes for sale
These homes have similar price range, details and proximity to 224 Waterloo









