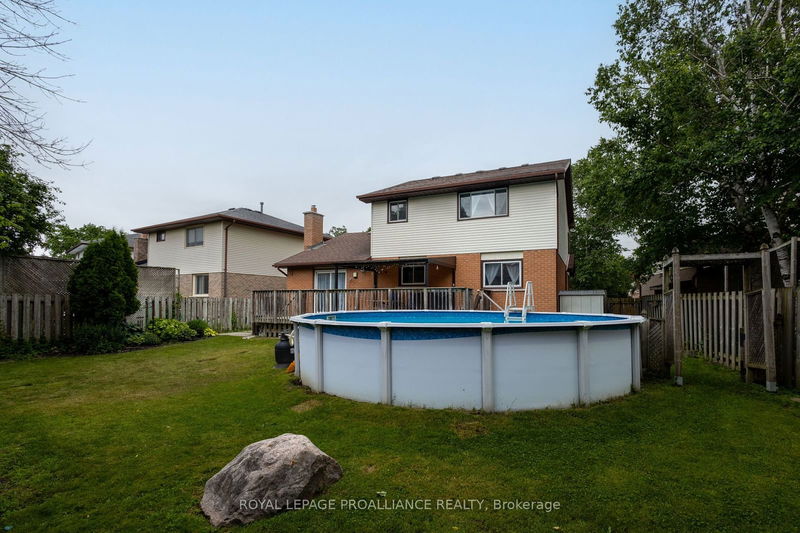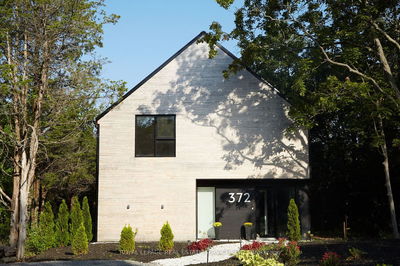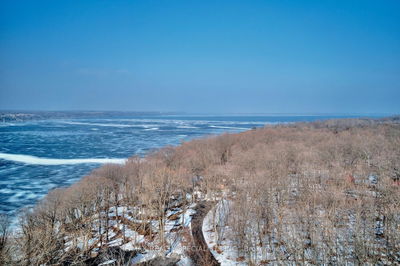60 Beverley
| Belleville
$615,000.00
Listed 27 days ago
- 3 bed
- 4 bath
- 1100-1500 sqft
- 5.0 parking
- Detached
Instant Estimate
$601,681
-$13,319 compared to list price
Upper range
$655,170
Mid range
$601,681
Lower range
$548,192
Property history
- Now
- Listed on Sep 11, 2024
Listed for $615,000.00
27 days on market
- Jun 25, 2024
- 3 months ago
Terminated
Listed for $634,900.00 • 3 months on market
- Aug 16, 2019
- 5 years ago
Sold for $369,900.00
Listed for $374,900.00 • 27 days on market
- Feb 8, 2019
- 6 years ago
Expired
Listed for $384,900.00 • 4 months on market
Location & area
Schools nearby
Home Details
- Description
- Discover your dream home in a fantastic, family-friendly neighborhood! This property offers a fully fenced backyard with an above-ground pool, and sun shelter-ideal for privacy and relaxation. The custom kitchen flows into a cozy family room with a gas fireplace. upstairs, find 3 generously sized bedrooms, including a large primary and a 2-piece ensuite. The lower level has a 4th bedroom, 3-piece bath, wet bar , and large rec room. Recent updates include a new roof, furnace, vinyl windows, and more. Don't miss out on this wonderful family home in a quiet, desirable area.
- Additional media
- https://unbranded.youriguide.com/60_beverley_crescent_belleville_on/
- Property taxes
- $4,558.43 per year / $379.87 per month
- Basement
- Finished
- Basement
- Full
- Year build
- 31-50
- Type
- Detached
- Bedrooms
- 3 + 1
- Bathrooms
- 4
- Parking spots
- 5.0 Total | 1.5 Garage
- Floor
- -
- Balcony
- -
- Pool
- Abv Grnd
- External material
- Brick
- Roof type
- -
- Lot frontage
- -
- Lot depth
- -
- Heating
- Forced Air
- Fire place(s)
- Y
- Main
- Living
- 10’10” x 15’4”
- Dining
- 10’9” x 10’10”
- Kitchen
- 11’5” x 11’12”
- Family
- 14’5” x 11’12”
- Bathroom
- 4’4” x 4’5”
- 2nd
- Prim Bdrm
- 12’9” x 15’9”
- Bathroom
- 4’6” x 7’1”
- Bathroom
- 8’0” x 4’11”
- 14’3” x 9’2”
- 3rd Br
- 10’8” x 9’8”
- Bsmt
- Bathroom
- 6’10” x 5’3”
- 4th Br
- 14’10” x 10’11”
Listing Brokerage
- MLS® Listing
- X9345717
- Brokerage
- ROYAL LEPAGE PROALLIANCE REALTY
Similar homes for sale
These homes have similar price range, details and proximity to 60 Beverley









