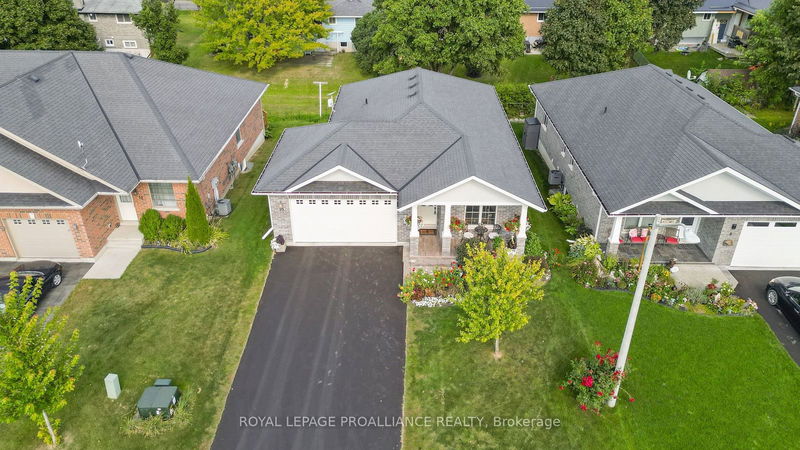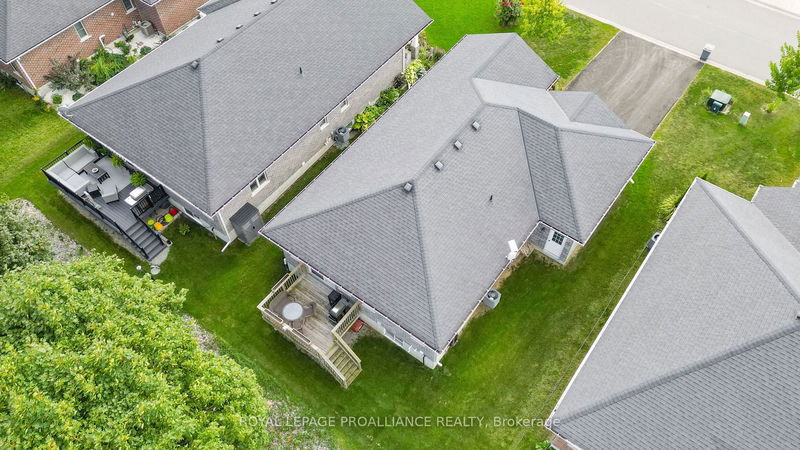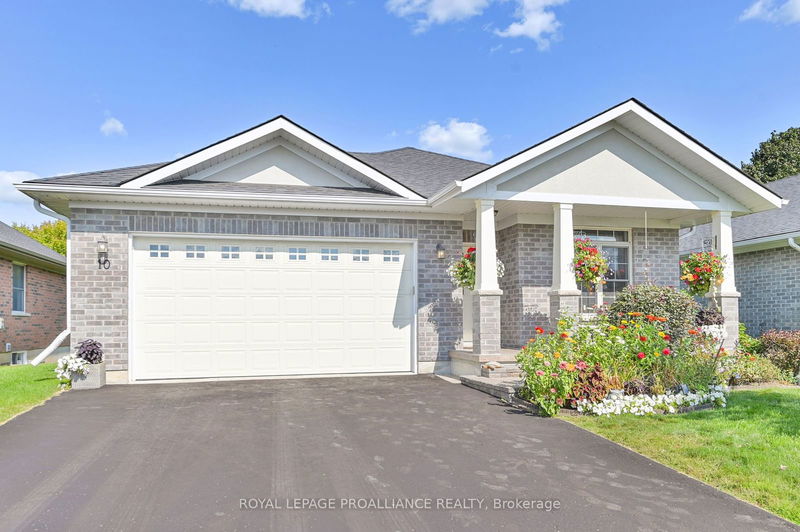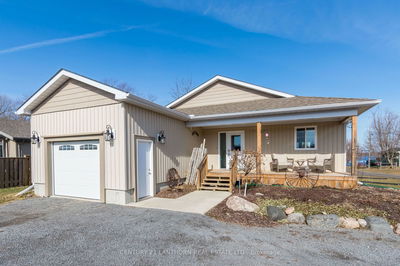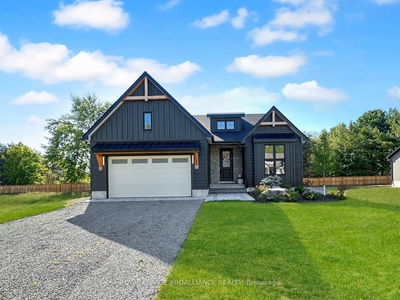10 Berwick
| Stirling-Rawdon
$629,900.00
Listed 26 days ago
- 2 bed
- 3 bath
- 1100-1500 sqft
- 6.0 parking
- Detached
Instant Estimate
$626,479
-$3,421 compared to list price
Upper range
$690,372
Mid range
$626,479
Lower range
$562,586
Property history
- Now
- Listed on Sep 12, 2024
Listed for $629,900.00
26 days on market
- Sep 9, 2016
- 8 years ago
Sold for $264,900.00
Listed for $264,900.00 • 3 months on market
- Feb 22, 2016
- 9 years ago
Expired
Listed for $264,900.00 • 4 months on market
- Nov 20, 2015
- 9 years ago
Terminated
Listed for $264,900.00 • on market
- Aug 21, 2015
- 9 years ago
Expired
Listed for $272,900.00 • 3 months on market
Location & area
Schools nearby
Home Details
- Description
- Welcome to 10 Berwick Street, a custom, all-brick executive bungalow that has everything you could ever want. This home features a double-car garage with inside and outside entry, main floor laundry, three bathrooms, two bedrooms upstairs, and two bedrooms downstairs. The open-concept living area boasts a custom kitchen with a large island, while the lower level includes a gas fireplace for cozy nights. Additional amenities include a gas furnace, air conditioning, an HRV system, and a water-powered backup for the sump pump, ensuring you never have to worry about power outages. The gas barbecue hookup, gas stove, fridge, washer, dryer, dishwasher, and all furniture are included, allowing you to simply turn the key and move in. The lower level bathroom even features a Jacuzzi tub, perfect for relaxation. Beautifully decorated and located close to the Trent River Heritage Trail and Oak Hills Golf, this home is ready for you. 20 Minutes to Belleville or the 401. A must see!
- Additional media
- https://unbranded.youriguide.com/10_berwick_st_stirling_on/
- Property taxes
- $4,186.00 per year / $348.83 per month
- Basement
- Finished
- Basement
- Full
- Year build
- 6-15
- Type
- Detached
- Bedrooms
- 2 + 2
- Bathrooms
- 3
- Parking spots
- 6.0 Total | 2.0 Garage
- Floor
- -
- Balcony
- -
- Pool
- None
- External material
- Brick
- Roof type
- -
- Lot frontage
- -
- Lot depth
- -
- Heating
- Forced Air
- Fire place(s)
- Y
- Main
- Kitchen
- 14’4” x 11’11”
- Living
- 14’1” x 8’8”
- Dining
- 17’7” x 9’5”
- Prim Bdrm
- 13’6” x 11’7”
- Bathroom
- 4’11” x 8’6”
- 2nd Br
- 10’1” x 10’2”
- Bathroom
- 11’5” x 7’3”
- Bsmt
- Family
- 17’4” x 23’1”
- 3rd Br
- 9’10” x 13’1”
- 4th Br
- 14’3” x 11’9”
- Bathroom
- 9’5” x 8’11”
- Utility
- 13’4” x 12’5”
Listing Brokerage
- MLS® Listing
- X9345828
- Brokerage
- ROYAL LEPAGE PROALLIANCE REALTY
Similar homes for sale
These homes have similar price range, details and proximity to 10 Berwick
