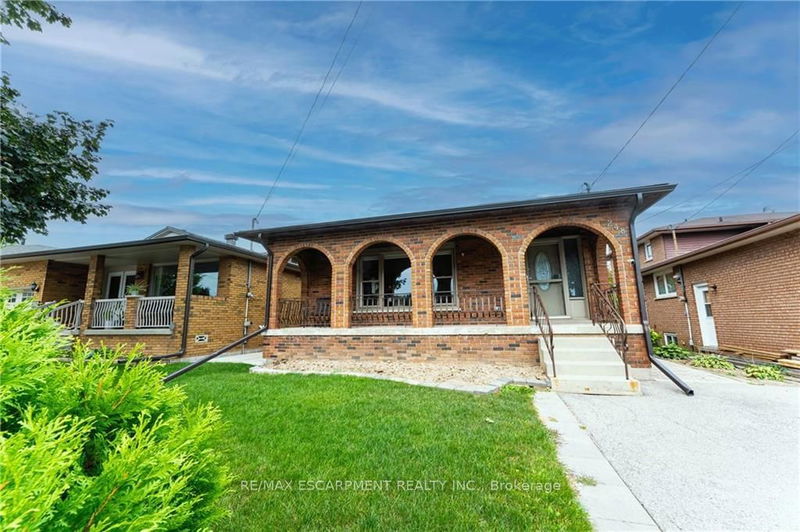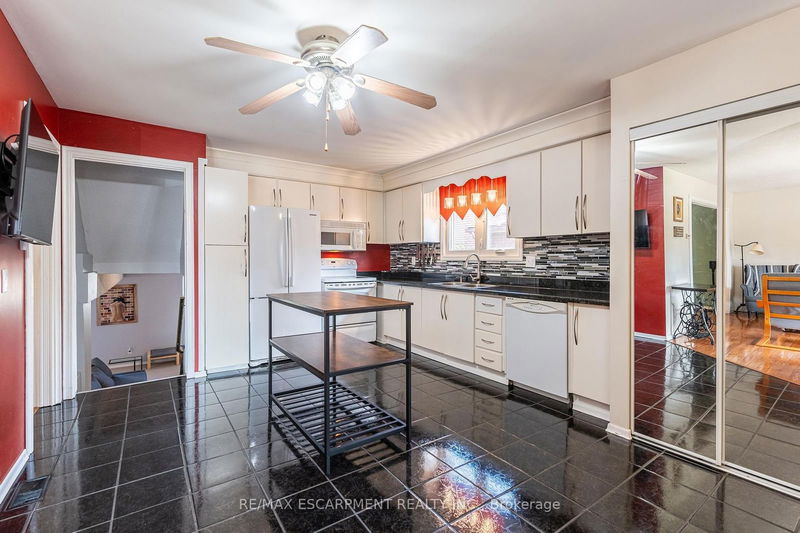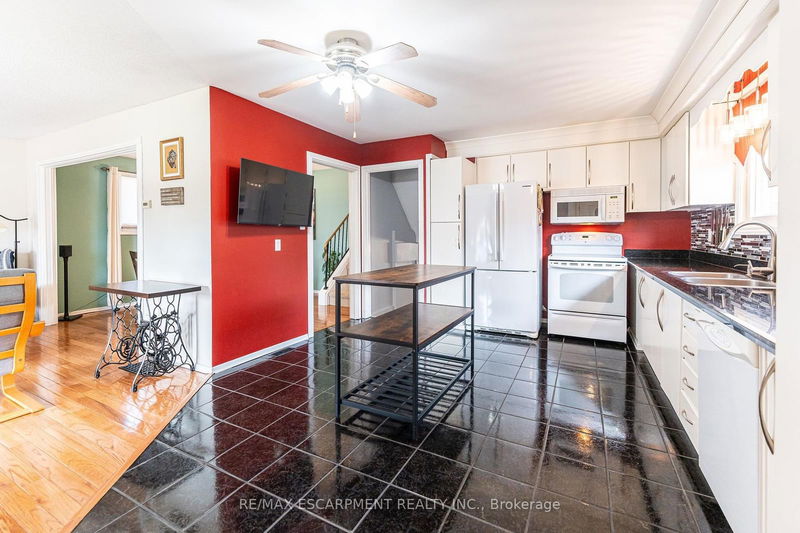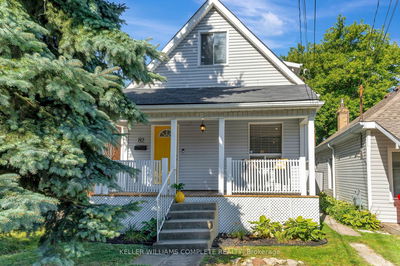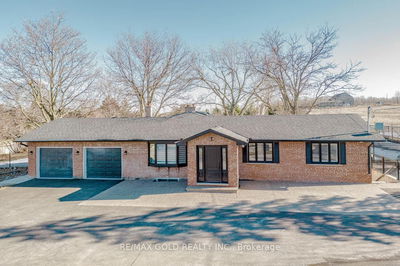248 Guildwood
Gurnett | Hamilton
$749,777.00
Listed 27 days ago
- 3 bed
- 2 bath
- 1100-1500 sqft
- 4.0 parking
- Detached
Instant Estimate
$766,841
+$17,064 compared to list price
Upper range
$857,584
Mid range
$766,841
Lower range
$676,097
Property history
- Sep 12, 2024
- 27 days ago
Sold conditionally
Listed for $749,777.00 • on market
Location & area
Schools nearby
Home Details
- Description
- Welcome to this immaculate and beautifully maintained 3 bedroom, 2 bathroom 4 level backsplit on the sought after Hamilton West Mountain. This home boasts a spacious open concept layout, while still providing privacy throughout its 4 levels. The main floor features a bright and airy living room, dining room and kitchen with plenty of natural light. Upstairs you will find three cozy bedrooms and a full bathroom. The lower level offers a large family room, with gas fireplace perfect for those chilly nights and a convenient walkout to the backyard for those summer get togethers. Located in a quiet and family-friendly neighbourhood, this home is just minutes away from schools, parks, shopping, and all amenities. Don't miss your chance to own this spotless gem on the Hamilton West Mountain.
- Additional media
- https://show.tours/v/JVNyKVP
- Property taxes
- $5,340.00 per year / $445.00 per month
- Basement
- Finished
- Basement
- Sep Entrance
- Year build
- 31-50
- Type
- Detached
- Bedrooms
- 3
- Bathrooms
- 2
- Parking spots
- 4.0 Total
- Floor
- -
- Balcony
- -
- Pool
- None
- External material
- Brick
- Roof type
- -
- Lot frontage
- -
- Lot depth
- -
- Heating
- Forced Air
- Fire place(s)
- Y
- Main
- Kitchen
- 13’4” x 19’2”
- Living
- 16’7” x 11’9”
- Dining
- 11’4” x 12’3”
- 2nd
- Prim Bdrm
- 13’9” x 12’6”
- Br
- 12’8” x 13’4”
- Br
- 13’2” x 8’10”
- Bathroom
- 0’0” x 0’0”
- Bathroom
- 0’0” x 0’0”
- Lower
- Rec
- 25’9” x 20’1”
- Bsmt
- Utility
- 23’2” x 21’5”
Listing Brokerage
- MLS® Listing
- X9345876
- Brokerage
- RE/MAX ESCARPMENT REALTY INC.
Similar homes for sale
These homes have similar price range, details and proximity to 248 Guildwood

